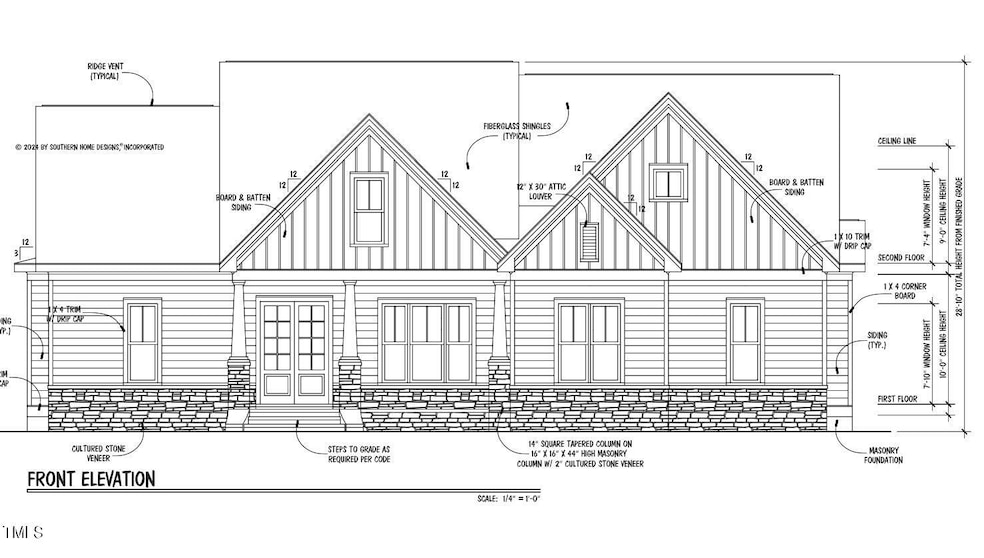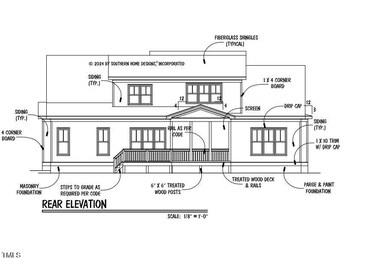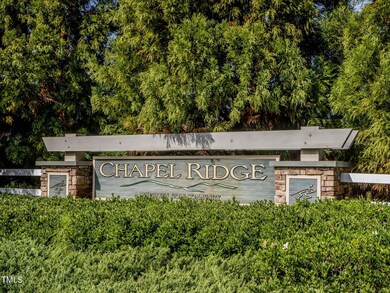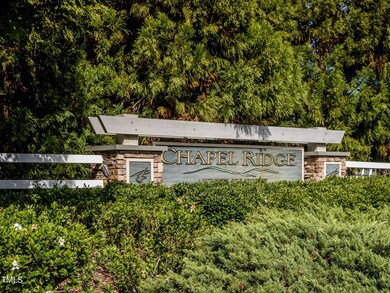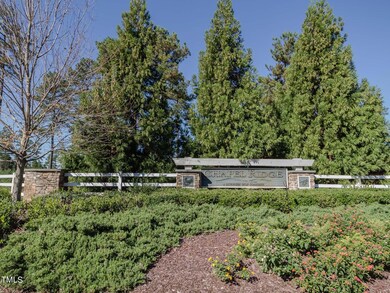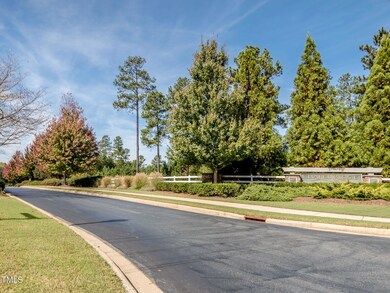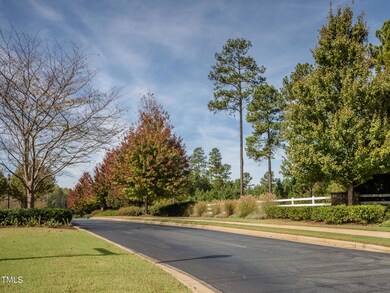34 Deep Creek Hadley, NC 27312
Estimated payment $5,727/month
Highlights
- Golf Course Community
- New Construction
- Clubhouse
- Fitness Center
- Open Floorplan
- Living Room with Fireplace
About This Home
Wonderful opportunity to build with one of the best! Walker Design Build has this new custom home in the beautiful Chapel Ridge community fully under way. This home boasts a first floor master and a guest suite with an additional two bedrooms up. There's plenty of room to entertain on the first floor and included with this great floor plan is a second floor bonus room. This home features quality build details throughout and there is still an opportunity to customize some of your selections. Chapel Ridge features many community amenities including golf, tennis, and swimming.
Home Details
Home Type
- Single Family
Est. Annual Taxes
- $376
Year Built
- Built in 2024 | New Construction
Lot Details
- 0.44 Acre Lot
- Fenced
- Landscaped
- Partially Wooded Lot
- Back Yard
HOA Fees
- $115 Monthly HOA Fees
Parking
- 2 Car Attached Garage
- 2 Open Parking Spaces
Home Design
- Home is estimated to be completed on 2/27/25
- Traditional Architecture
- Permanent Foundation
- Block Foundation
- Frame Construction
- Architectural Shingle Roof
- HardiePlank Type
Interior Spaces
- 3,665 Sq Ft Home
- 2-Story Property
- Open Floorplan
- Smooth Ceilings
- Recessed Lighting
- Gas Log Fireplace
- Entrance Foyer
- Living Room with Fireplace
- 2 Fireplaces
- L-Shaped Dining Room
- Recreation Room
- Basement
- Crawl Space
- Unfinished Attic
- Laundry Room
Kitchen
- Gas Range
- Range Hood
- Microwave
- Plumbed For Ice Maker
- Dishwasher
- Kitchen Island
- Quartz Countertops
Flooring
- Wood
- Carpet
- Tile
Bedrooms and Bathrooms
- 5 Bedrooms
- Primary Bedroom on Main
- Walk-In Closet
- 4 Full Bathrooms
- Walk-in Shower
Home Security
- Carbon Monoxide Detectors
- Fire and Smoke Detector
Eco-Friendly Details
- Energy-Efficient Appliances
- Energy-Efficient Windows
Outdoor Features
- Outdoor Fireplace
Schools
- Pittsboro Elementary School
- Horton Middle School
- Northwood High School
Utilities
- Forced Air Zoned Cooling and Heating System
- Heating System Uses Gas
- Heating System Uses Natural Gas
- Heat Pump System
- Tankless Water Heater
- Community Sewer or Septic
- Cable TV Available
Listing and Financial Details
- Home warranty included in the sale of the property
- Assessor Parcel Number 0083303
Community Details
Overview
- Association fees include ground maintenance, road maintenance
- Chapel Ridge Community Association, Phone Number (919) 233-7660
- Built by Walker Design Build
- Chapel Ridge Subdivision
Recreation
- Golf Course Community
- Tennis Courts
- Outdoor Game Court
- Sport Court
- Fitness Center
- Community Pool
Additional Features
- Clubhouse
- Resident Manager or Management On Site
Map
Home Values in the Area
Average Home Value in this Area
Tax History
| Year | Tax Paid | Tax Assessment Tax Assessment Total Assessment is a certain percentage of the fair market value that is determined by local assessors to be the total taxable value of land and additions on the property. | Land | Improvement |
|---|---|---|---|---|
| 2024 | $376 | $43,355 | $43,355 | $0 |
| 2023 | $376 | $43,355 | $43,355 | $0 |
| 2022 | $343 | $43,355 | $43,355 | $0 |
| 2021 | $343 | $43,355 | $43,355 | $0 |
| 2020 | $255 | $34,020 | $34,020 | $0 |
| 2019 | $270 | $34,020 | $34,020 | $0 |
| 2018 | $0 | $34,020 | $34,020 | $0 |
| 2017 | $255 | $34,020 | $34,020 | $0 |
| 2016 | $613 | $81,000 | $81,000 | $0 |
| 2015 | $603 | $81,000 | $81,000 | $0 |
| 2014 | -- | $81,000 | $81,000 | $0 |
| 2013 | -- | $81,000 | $81,000 | $0 |
Property History
| Date | Event | Price | Change | Sq Ft Price |
|---|---|---|---|---|
| 10/23/2024 10/23/24 | Pending | -- | -- | -- |
| 10/23/2024 10/23/24 | Price Changed | $999,999 | +5.3% | $273 / Sq Ft |
| 10/13/2024 10/13/24 | For Sale | $949,900 | +578.5% | $259 / Sq Ft |
| 03/15/2024 03/15/24 | Sold | $140,000 | -3.4% | -- |
| 12/16/2023 12/16/23 | Off Market | $145,000 | -- | -- |
| 12/04/2023 12/04/23 | Pending | -- | -- | -- |
| 10/03/2023 10/03/23 | For Sale | $145,000 | -- | -- |
Deed History
| Date | Type | Sale Price | Title Company |
|---|---|---|---|
| Warranty Deed | $140,000 | None Listed On Document | |
| Warranty Deed | $114,000 | None Available |
Source: Doorify MLS
MLS Number: 10058115
APN: 83303
- 16 Deep Creek
- 57 Hazelwood Ct
- 72 Hazelwood Dr
- 12 Cabin Creek
- 1062 Cabin Creek
- 123 Bur Oak Ct
- 210 Bur Oak Ct
- 75 Bur Oak Ct
- 130 Bur Oak Ct
- 124 Birdie Ct
- 180 Bur Oak Ct
- 818 Cabin Creek
- 846 Cabin Creek
- 1267 Golfers View
- 736 Golfers View
- 774 Golfers View
- 1270 Golfers View
- 1045 Cabin Creek
- 684 Golfers View
- 749 Golfers View
