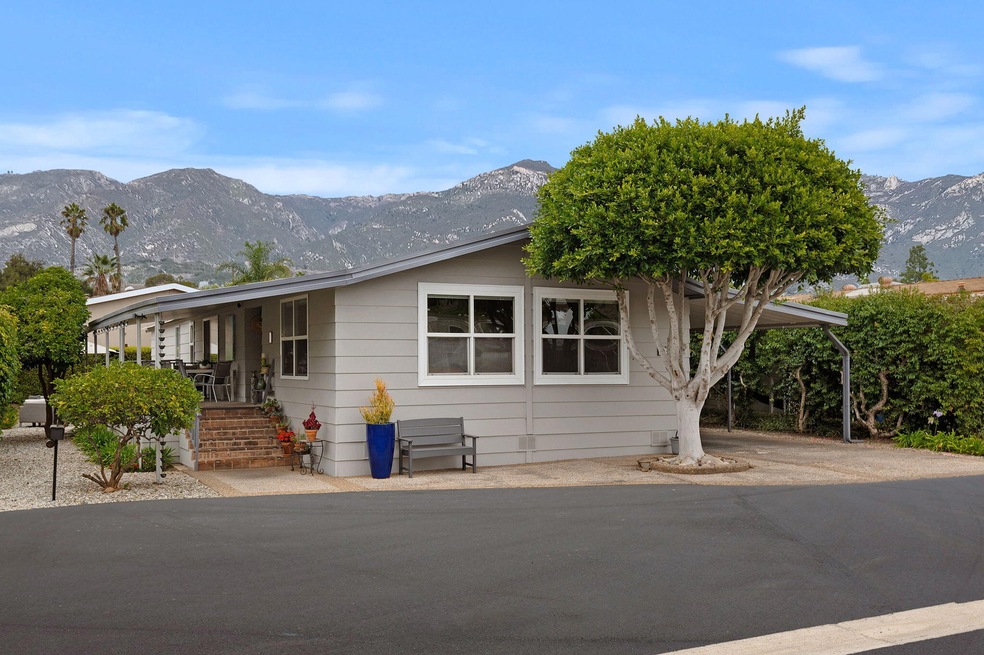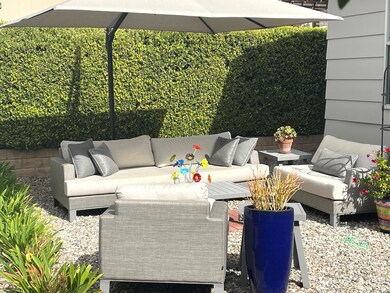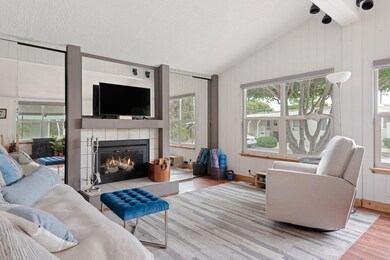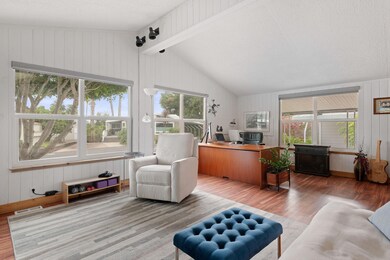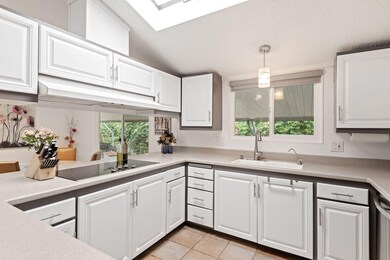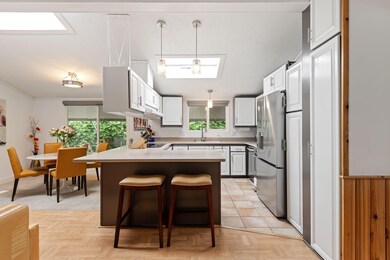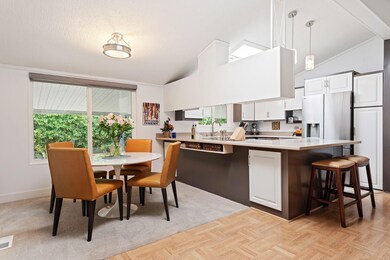
340 Old Mill Rd Unit 188 Santa Barbara, CA 93110
East Goleta Valley NeighborhoodHighlights
- Fitness Center
- Sauna
- Reverse Osmosis System
- Hope Elementary School Rated A
- RV or Boat Storage in Community
- Fruit Trees
About This Home
As of December 2024RARE OPPORTUNITY! Don't miss this chance at a spot on the coveted ''Millionaire's row'' in a premium Levitt home. The developers designed this quiet, safe, double cul-de-sac setting with mature trees for their moms to relax and enjoy the birds. Large skylights, huge windows and cathedral ceilings throughout keep this home airy & bright, while high quality window coverings throughout provide privacy and blackout shade when needed. Lounge comfortably in the nicely laid out family room/kitchen/dining area with a breakfast bar, or retire to the large living room for a cozy evening in front of the fireplace. The spacious primary bathroom includes an upgraded shower with rain-shower overhead and adjacent sauna. This home was recently updated with all new LG appliances for the kitchen & laundry, an efficient tankless water system with recycling capability, and an R/O filter for safe drinking water. The large entry deck has a shaded seating area and is surrounded by citrus fruit trees and tropical plants. Beyond the deck is space for an "outdoor living room" to enjoy either sun or shade. The long carport will hold 3 cars and the extended supporting posts give even ample room to accommodate swinging car doors. Park amenities include clubhouse, pool, spa, tennis and pickleball courts, and RV parking. San Vicente is a 55+ park, near to shopping, groceries & restaurants.
Last Buyer's Agent
Berkshire Hathaway HomeServices California Properties License #01413354

Property Details
Home Type
- Mobile/Manufactured
Year Built
- Built in 1977
Lot Details
- 3,049 Sq Ft Lot
- Cul-De-Sac
- Level Lot
- Fruit Trees
- Property is in good condition
HOA Fees
- $860 Monthly HOA Fees
Home Design
- Contemporary Architecture
- Pillar, Post or Pier Foundation
- Composition Roof
- Wood Siding
- Skirt
Interior Spaces
- 1,536 Sq Ft Home
- 1-Story Property
- Cathedral Ceiling
- Skylights
- Gas Fireplace
- Awning
- Great Room
- Family Room
- Living Room with Fireplace
- Dining Area
- Sauna
- Fire and Smoke Detector
Kitchen
- Breakfast Bar
- Stove
- Microwave
- Dishwasher
- ENERGY STAR Qualified Appliances
- Disposal
- Reverse Osmosis System
Flooring
- Wood
- Carpet
- Tile
Bedrooms and Bathrooms
- 2 Bedrooms
- Remodeled Bathroom
- 2 Full Bathrooms
Laundry
- Laundry Room
- Dryer
- Washer
- 220 Volts In Laundry
Parking
- 2 Carport Spaces
- Guest Parking
Outdoor Features
- Shed
Location
- Property is near a park
- Property is near public transit
- Property is near shops
- Property is near a bus stop
Schools
- See Remarks Elementary And Middle School
- See Remarks High School
Mobile Home
- Mobile Home Make is Levitt
- Mobile Home is 24 x 64 Feet
- Department of Housing Decal AAD5907
- Serial Number A603245
- Double Wide
Utilities
- Forced Air Heating and Cooling System
- Vented Exhaust Fan
- Underground Utilities
- Private Water Source
- Shared Well
- Tankless Water Heater
- Water Softener is Owned
- Sewer Stub Out
- Cable TV Available
Listing and Financial Details
- Exclusions: Potted Plants
- Assessor Parcel Number 559-161-088
- Seller Concessions Offered
- Seller Will Consider Concessions
Community Details
Overview
- Association fees include taxes, water, trash, comm area maint
- San Vicente Community
- San Vicente
- Greenbelt
Amenities
- Restaurant
- Clubhouse
- Game Room
Recreation
- RV or Boat Storage in Community
- Tennis Courts
- Fitness Center
- Community Pool
- Community Spa
Pet Policy
- Pets Allowed
Building Details
- Rent Control
Map
Home Values in the Area
Average Home Value in this Area
Property History
| Date | Event | Price | Change | Sq Ft Price |
|---|---|---|---|---|
| 12/20/2024 12/20/24 | Sold | $685,000 | 0.0% | $446 / Sq Ft |
| 11/26/2024 11/26/24 | Pending | -- | -- | -- |
| 10/17/2024 10/17/24 | For Sale | $685,000 | -- | $446 / Sq Ft |
Similar Homes in Santa Barbara, CA
Source: Santa Barbara Multiple Listing Service
MLS Number: 24-3451
- 340 Old Mill Rd Unit 107
- 340 Old Mill Rd Unit 194
- 4039 Primavera Rd Unit 1
- 4141 Via Andorra Unit A
- 4154 Via Andorra Unit C
- 4128 Via Andorra Unit A
- 4144 Via Andorra Unit A
- 4280 Calle Real Unit 36
- 4326 Calle Real Unit 83
- 333 Old Mill Rd Unit 169
- 333 Old Mill Rd Unit 59
- 339 Sherwood Dr
- 1005 Winther Way
- 3956 Foothill Rd
- 4226 Encore Dr
- 4217 Encore Dr
- 3919 Antone Rd
- 430 Camino Del Remedio Unit F
- 4156 Vista Clara Rd
- 4025 State St Unit 36
