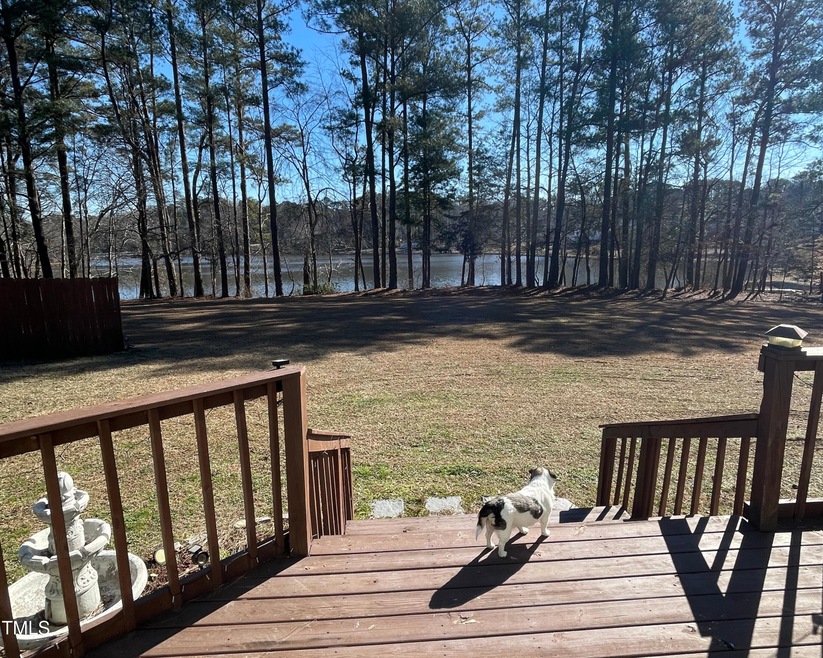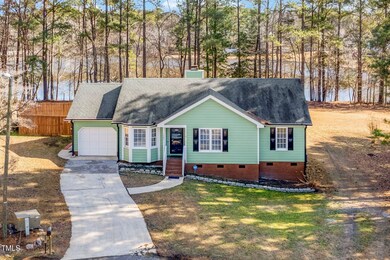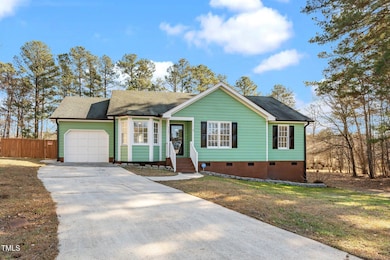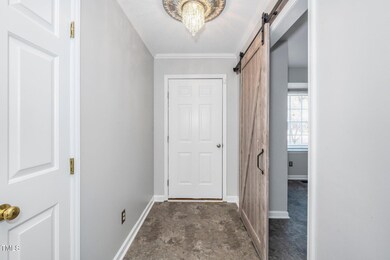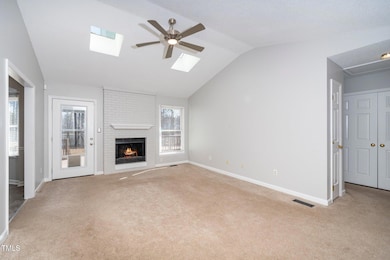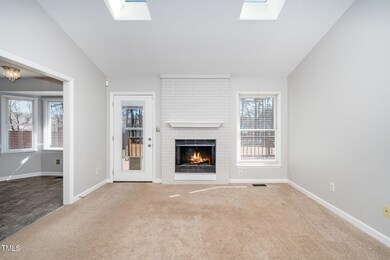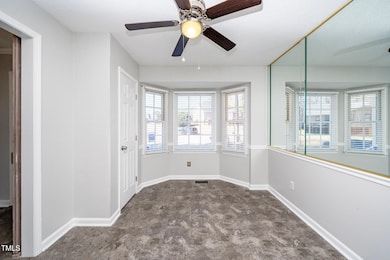
3401 Belin Ct Raleigh, NC 27616
Forestville NeighborhoodHighlights
- 132 Feet of Waterfront
- Community Lake
- Recreation Room
- Lake View
- Deck
- Vaulted Ceiling
About This Home
As of March 2025Enjoy breathtaking lake views from nearly every room in this freshly updated 4-bedroom, 2-bath ranch on a premium cul-de-sac lot. Thoughtfully maintained, this home features vibrant exterior paint, gutter replacement, and an oversized deck that's only a few years young—perfect for relaxing or entertaining by the water.
Inside, the converted garage offers a heated/cooled flex space with a walk-in pantry, adding versatility to the home. The previous owner utilized the dining room as a 4th bedroom, offering even more flexibility. Updates include new lighting fixtures, refreshed interior paint, encapsulated crawlspace, and HVAC replacement (2021). Both bathrooms have been fully updated with new vanities, toilets, and bathtubs. Additional upgrades include a serviced fireplace with a new chimney cap and added fencing for privacy.
This one-level retreat offers both modern comfort and serene lakeside living—all just minutes from RDU, RTP, and downtown. Don't miss this move-in-ready gem—schedule your tour today!
Home Details
Home Type
- Single Family
Est. Annual Taxes
- $1,956
Year Built
- Built in 1991
Lot Details
- 8,712 Sq Ft Lot
- 132 Feet of Waterfront
- Lake Front
- Property fronts a private road
- Cul-De-Sac
HOA Fees
- $40 Monthly HOA Fees
Home Design
- Ranch Style House
- Brick Foundation
- Shingle Roof
Interior Spaces
- 1,262 Sq Ft Home
- Vaulted Ceiling
- Ceiling Fan
- Wood Burning Fireplace
- Blinds
- Family Room with Fireplace
- Dining Room
- Recreation Room
- Storage
- Lake Views
- Storm Doors
Kitchen
- Electric Range
- Dishwasher
- Laminate Countertops
Flooring
- Carpet
- Laminate
Bedrooms and Bathrooms
- 4 Bedrooms
- Walk-In Closet
- 2 Full Bathrooms
Laundry
- Laundry in Hall
- Laundry on main level
Attic
- Attic Floors
- Pull Down Stairs to Attic
- Unfinished Attic
Parking
- 2 Parking Spaces
- 2 Open Parking Spaces
Outdoor Features
- Deck
Schools
- Harris Creek Elementary School
- Rolesville Middle School
- Rolesville High School
Utilities
- Forced Air Heating and Cooling System
- Cable TV Available
Listing and Financial Details
- Assessor Parcel Number 1747.04-63-9034.000
Community Details
Overview
- Association fees include ground maintenance, road maintenance
- Tradewinds Homeowners Association, Phone Number (919) 788-9911
- Tradewinds Subdivision
- Maintained Community
- Community Lake
Recreation
- Community Playground
Map
Home Values in the Area
Average Home Value in this Area
Property History
| Date | Event | Price | Change | Sq Ft Price |
|---|---|---|---|---|
| 03/10/2025 03/10/25 | Sold | $340,000 | +3.0% | $269 / Sq Ft |
| 02/23/2025 02/23/25 | Pending | -- | -- | -- |
| 02/06/2025 02/06/25 | For Sale | $330,000 | -- | $261 / Sq Ft |
Tax History
| Year | Tax Paid | Tax Assessment Tax Assessment Total Assessment is a certain percentage of the fair market value that is determined by local assessors to be the total taxable value of land and additions on the property. | Land | Improvement |
|---|---|---|---|---|
| 2024 | $1,957 | $311,895 | $125,000 | $186,895 |
| 2023 | $1,374 | $173,661 | $40,000 | $133,661 |
| 2022 | $1,274 | $173,661 | $40,000 | $133,661 |
| 2021 | $1,240 | $173,661 | $40,000 | $133,661 |
| 2020 | $1,220 | $173,661 | $40,000 | $133,661 |
| 2019 | $1,007 | $120,878 | $28,000 | $92,878 |
| 2018 | $0 | $120,878 | $28,000 | $92,878 |
| 2017 | $0 | $120,878 | $28,000 | $92,878 |
| 2016 | $862 | $120,878 | $28,000 | $92,878 |
| 2015 | -- | $125,071 | $32,000 | $93,071 |
| 2014 | -- | $125,071 | $32,000 | $93,071 |
Mortgage History
| Date | Status | Loan Amount | Loan Type |
|---|---|---|---|
| Previous Owner | $200,500 | New Conventional |
Deed History
| Date | Type | Sale Price | Title Company |
|---|---|---|---|
| Warranty Deed | $340,000 | None Listed On Document | |
| Warranty Deed | $340,000 | None Listed On Document | |
| Deed | -- | None Listed On Document | |
| Warranty Deed | $198,500 | None Available | |
| Deed | $85,500 | -- |
Similar Homes in Raleigh, NC
Source: Doorify MLS
MLS Number: 10073968
APN: 1747.04-63-9034-000
- 3321 Beech Bluff Ln
- 4112 Riverport Rd
- 4002 Rothfield Ln
- 3212 Potthast Ct
- 3517 Boren Ct
- 3528 Dewing Dr
- 8013 Toddwick Ct
- 4105 Shadbush St
- 4016 Shadbush St
- 4012 Shadbush St
- 4101 Shadbush St
- 4020 Shadbush St
- 3725 Massey Pond Trail
- 3730 Mason Bluff Dr
- 4120 Shadbush St
- 3724 Massey Pond Trail
- 3720 Massey Pond Trail
- 4109 Mangrove Dr
- 2932 Candlehurst Ln
- 3501 Kensett Way
