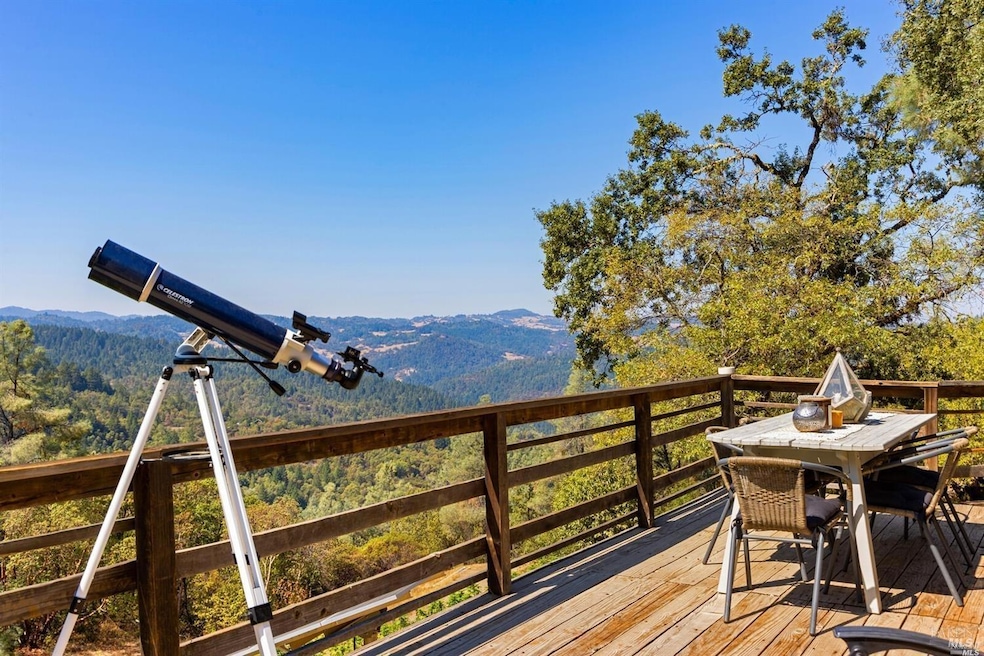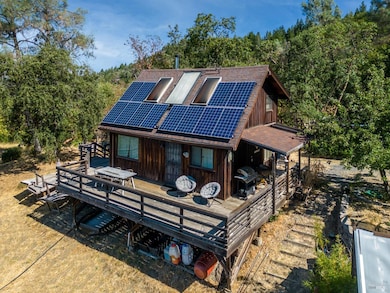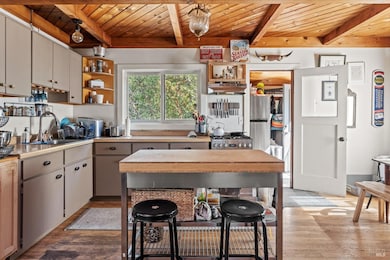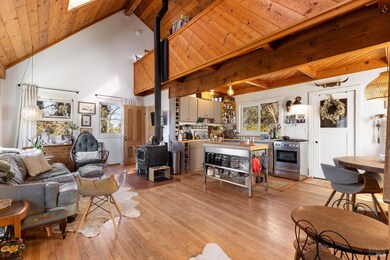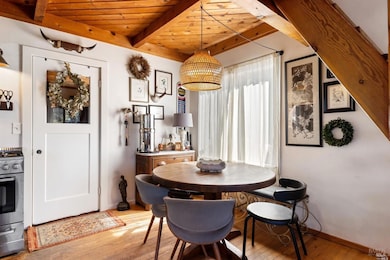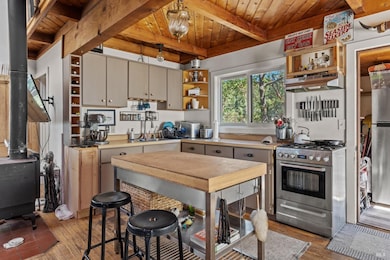
34010 Shimmins Ridge Rd Willits, CA 95490
Estimated payment $4,637/month
Highlights
- Solar Power System
- 55.95 Acre Lot
- Wood Burning Stove
- Panoramic View
- Deck
- Secluded Lot
About This Home
Welcome to a slice of paradise just minutes north of Willits! This breathtaking 56-acre property offers the perfect blend of tranquility and natural beauty located 15 miles from downtown Willits on a well-maintained main road. This peaceful getaway allows for a family compound, complete with multiple charming cabins, providing the ideal setting for both relaxation and adventure. Imagine waking up to sweeping views, surrounded by majestic trees, and gardens. Off-grid solar system. The property comes with multiple water sources, a 1.5-million gallon spring fed pond, permitted well and 31K gallons of water storage plus 2 springs. 30x30 metal shop, detached garage, wood sheds and numerous outbuildings. The land boasts fruit trees like apple, pear, & persimmons. There is an abundance of open space, allowing you to embrace a self-sustaining lifestyle, while Mother Nature herself envelops you in her serene beauty. With expansive grounds, private serenity, and the warmth of rustic cabins, this property offers endless possibilities for outdoor living, entertaining, or simply enjoying the quiet moments of life. Don't miss out on the chance to own this unique gem, a place to reconnect with nature and live out your dreams in peace.
Co-Listing Agent
Miriam Carrero
Luxe Places International R License #02235693
Home Details
Home Type
- Single Family
Est. Annual Taxes
- $6,244
Year Built
- Built in 1970
Lot Details
- 55.95 Acre Lot
- Secluded Lot
- Irregular Lot
- Garden
Parking
- 2 Car Detached Garage
- Gravel Driveway
Property Views
- Panoramic
- Ridge
- Mountain
- Hills
- Forest
Home Design
- Composition Roof
- Wood Siding
Interior Spaces
- 2,000 Sq Ft Home
- 2-Story Property
- Beamed Ceilings
- Wood Burning Stove
- Wood Burning Fireplace
- Living Room with Fireplace
- 3 Fireplaces
- Loft
- Laundry in Garage
Kitchen
- Free-Standing Gas Range
- Kitchen Island
- Laminate Countertops
Flooring
- Engineered Wood
- Tile
Bedrooms and Bathrooms
- 2 Bedrooms
- Bathroom on Main Level
- 1 Full Bathroom
Eco-Friendly Details
- Solar Power System
Outdoor Features
- Pond
- Deck
Utilities
- Cooling System Mounted In Outer Wall Opening
- Heating System Uses Propane
- Water Holding Tank
- Well
- Septic System
- Internet Available
Community Details
- Shimmins Ridge Sub Subdivision
Listing and Financial Details
- Assessor Parcel Number 036-520-14-00
Map
Home Values in the Area
Average Home Value in this Area
Tax History
| Year | Tax Paid | Tax Assessment Tax Assessment Total Assessment is a certain percentage of the fair market value that is determined by local assessors to be the total taxable value of land and additions on the property. | Land | Improvement |
|---|---|---|---|---|
| 2023 | $6,244 | $526,846 | $343,103 | $183,743 |
| 2022 | $5,957 | $516,517 | $336,376 | $180,141 |
| 2021 | $5,339 | $453,449 | $329,781 | $123,668 |
| 2020 | $4,923 | $448,800 | $326,400 | $122,400 |
| 2019 | $4,976 | $440,000 | $320,000 | $120,000 |
Property History
| Date | Event | Price | Change | Sq Ft Price |
|---|---|---|---|---|
| 02/17/2025 02/17/25 | For Sale | $739,000 | +68.0% | $370 / Sq Ft |
| 09/28/2018 09/28/18 | Sold | $440,000 | 0.0% | $587 / Sq Ft |
| 09/26/2018 09/26/18 | Pending | -- | -- | -- |
| 04/09/2018 04/09/18 | For Sale | $440,000 | -- | $587 / Sq Ft |
Deed History
| Date | Type | Sale Price | Title Company |
|---|---|---|---|
| Quit Claim Deed | -- | None Listed On Document | |
| Grant Deed | $440,000 | Reedwood Empire Title Co | |
| Interfamily Deed Transfer | -- | Redwood Empire Title | |
| Grant Deed | $485,000 | First American Title Co |
Mortgage History
| Date | Status | Loan Amount | Loan Type |
|---|---|---|---|
| Previous Owner | $394,000 | New Conventional | |
| Previous Owner | $396,000 | New Conventional | |
| Previous Owner | $353,100 | New Conventional | |
| Previous Owner | $388,000 | Unknown |
Similar Homes in Willits, CA
Source: Bay Area Real Estate Information Services (BAREIS)
MLS Number: 325013318
APN: 036-520-14-00
- 40150 Helms Rd
- 32120 Shimmins Ridge Rd
- 27651 Skyview Rd
- 40750 Covelo Rd
- 6601 Third Gate Rd
- 31650 Sherwood Rd
- 6851 Third Gate Rd
- 6040 Big John Rd
- 1450 W Hwy 20 Hwy
- 0 Cougar Rd Unit 324031000
- 28550 N Highway 101
- 28474 N Highway 101
- 29376 Sherwood Rd
- 28451 Ryan Creek Rd
- 29001 Blue Lake Rd
- 29300 Pinecrest Rd
- 29500 Timberline Rd
- 39300 Old Sherwood Rd
- 28900 Timberline Rd
- 27391 Crow Place
