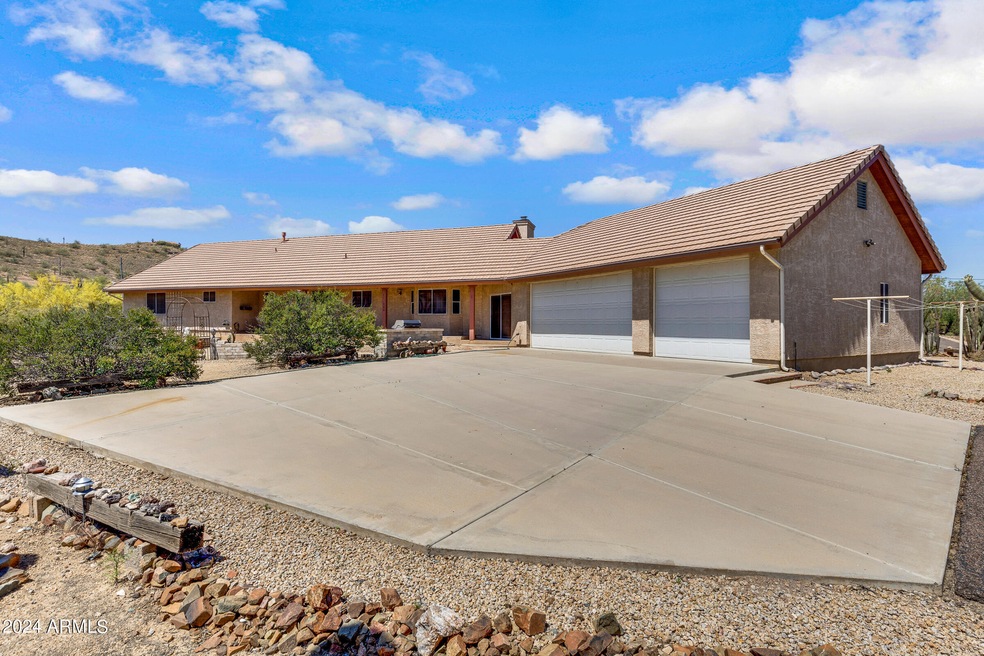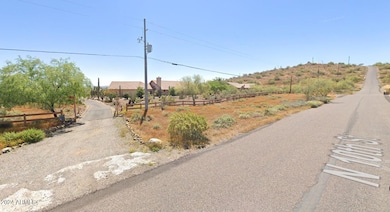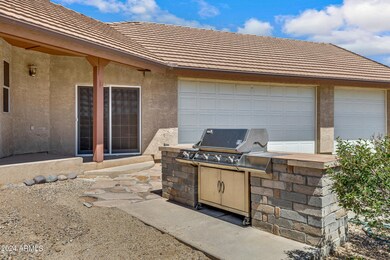
34015 N 10th St Phoenix, AZ 85085
Desert View NeighborhoodHighlights
- Horses Allowed On Property
- RV Garage
- Mountain View
- Desert Mountain Middle School Rated A-
- 2.1 Acre Lot
- Vaulted Ceiling
About This Home
As of January 2025Custom Ranch Style 3 bedroom, 2 bathroom home with a bonus game room or office, located on a huge flat elevated lot. 2.1 acre lot with paved road, Cave Creek Water and SW Gas. Surrounded by custom homes. Open floorplan, vaulted ceilings, 2x6 construction. Original owners took meticulous care of the property. Home boasts an attached oversized 3-car garage with work bench and full bathroom, plus additional 2 bay 45 ft RV garage able to handle a large Class A RV. Epoxy floor garage also includes a vehicle lift and separate septic/dump. Four stall carport could be used for vehicles, equipment or horses. Built-in outdoor BBQ makes for a great entertaining space. Indoor gas fireplace feels cozy and warm in the winter. Beautiful natural Arizona desert landscaping. Close proximity to the Sonoran Mountain Preserve with miles of trails for biking, hiking and horseback riding and awesome views of Black Mountain in Cave Creek and Four Peaks!
Home Details
Home Type
- Single Family
Est. Annual Taxes
- $4,578
Year Built
- Built in 1991
Lot Details
- 2.1 Acre Lot
- Desert faces the front and back of the property
Parking
- 7 Car Direct Access Garage
- 4 Open Parking Spaces
- 4 Carport Spaces
- Garage ceiling height seven feet or more
- Side or Rear Entrance to Parking
- Circular Driveway
- RV Garage
Home Design
- Wood Frame Construction
- Tile Roof
- Stucco
Interior Spaces
- 2,054 Sq Ft Home
- 1-Story Property
- Vaulted Ceiling
- Ceiling Fan
- Gas Fireplace
- Living Room with Fireplace
- Mountain Views
Kitchen
- Built-In Microwave
- Granite Countertops
Flooring
- Carpet
- Tile
Bedrooms and Bathrooms
- 3 Bedrooms
- Primary Bathroom is a Full Bathroom
- 3 Bathrooms
Outdoor Features
- Gazebo
- Built-In Barbecue
Schools
- Desert Mountain Elementary
- Boulder Creek High School
Utilities
- Refrigerated Cooling System
- Heating System Uses Natural Gas
- Water Softener
- Septic Tank
Additional Features
- Grab Bar In Bathroom
- Horses Allowed On Property
Community Details
- No Home Owners Association
- Association fees include no fees
- S 440F Nw4 Se4 Nw4 Sec 9 Ex S 145F Th/Of & Ex E 310F & Ex W 40F Rd Subdivision
Listing and Financial Details
- Tax Lot _
- Assessor Parcel Number 211-74-059-B
Map
Home Values in the Area
Average Home Value in this Area
Property History
| Date | Event | Price | Change | Sq Ft Price |
|---|---|---|---|---|
| 01/29/2025 01/29/25 | Sold | $750,000 | -11.8% | $365 / Sq Ft |
| 01/07/2025 01/07/25 | Pending | -- | -- | -- |
| 11/25/2024 11/25/24 | For Sale | $850,000 | +13.3% | $414 / Sq Ft |
| 11/25/2024 11/25/24 | Off Market | $750,000 | -- | -- |
| 11/18/2024 11/18/24 | Price Changed | $850,000 | -2.3% | $414 / Sq Ft |
| 09/19/2024 09/19/24 | Price Changed | $870,000 | -0.6% | $424 / Sq Ft |
| 05/29/2024 05/29/24 | For Sale | $875,000 | -- | $426 / Sq Ft |
Tax History
| Year | Tax Paid | Tax Assessment Tax Assessment Total Assessment is a certain percentage of the fair market value that is determined by local assessors to be the total taxable value of land and additions on the property. | Land | Improvement |
|---|---|---|---|---|
| 2025 | $4,839 | $46,226 | -- | -- |
| 2024 | $4,578 | $44,024 | -- | -- |
| 2023 | $4,578 | $70,170 | $14,030 | $56,140 |
| 2022 | $4,394 | $43,910 | $8,780 | $35,130 |
| 2021 | $4,484 | $39,110 | $7,820 | $31,290 |
| 2020 | $4,380 | $37,670 | $7,530 | $30,140 |
| 2019 | $4,227 | $38,160 | $7,630 | $30,530 |
| 2018 | $4,068 | $36,250 | $7,250 | $29,000 |
| 2017 | $3,983 | $33,880 | $6,770 | $27,110 |
| 2016 | $3,589 | $34,610 | $6,920 | $27,690 |
| 2015 | $3,344 | $30,370 | $6,070 | $24,300 |
Mortgage History
| Date | Status | Loan Amount | Loan Type |
|---|---|---|---|
| Open | $720,000 | New Conventional |
Deed History
| Date | Type | Sale Price | Title Company |
|---|---|---|---|
| Special Warranty Deed | -- | Lawyers Title Of Arizona | |
| Warranty Deed | $750,000 | Lawyers Title Of Arizona | |
| Interfamily Deed Transfer | -- | -- | |
| Interfamily Deed Transfer | -- | -- |
Similar Homes in Phoenix, AZ
Source: Arizona Regional Multiple Listing Service (ARMLS)
MLS Number: 6711393
APN: 211-74-059B
- 34047 N 10th St
- 502 E Tanglewood Trail
- 532 E Tanglewood Trail
- 34242 N 10th St
- 511 E Tumbleweed Dr
- 33624 N 7th St
- 256 Tumbleweed Dr
- 33207 N 12th St
- 33521 N 14th Place
- 11xx E Carefree Hwy
- 0 E Carefree Hwy
- 34889 N 3rd St
- 1510 E Red Range Way
- 0 E Paint Your Wagon Trail Unit 6794326
- 35035 N 3rd St
- 1307 E Galvin St
- 24925 N 15th St Unit A-104
- 112 W Sagebrush Dr
- 34122 N 2nd Ave
- 35207 N Central Ave






