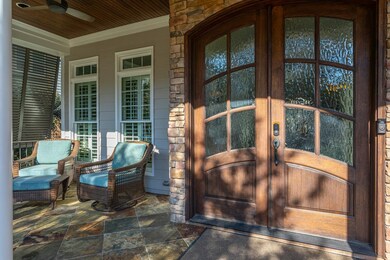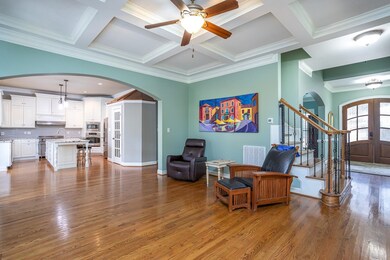
3402 Brady Hollow Way Raleigh, NC 27613
Estimated payment $5,246/month
Highlights
- Two Primary Bedrooms
- Transitional Architecture
- Whirlpool Bathtub
- Family Room with Fireplace
- Wood Flooring
- Finished Attic
About This Home
I'm beautiful inside, but first look at my super entryway and front porch with ample space for relaxing on the front porch, I was a 2007 "Parade of Homes " entry and it shows, Heavy trimwork and quality throughout. Just see my front doors-Wow! My den has gorgeous plantation shutters and coffered ceilings with a quality fireplace for those chilly Winter nights. The kitchen is superb and has a chef's oversized gas stove complete with a large center island for food prep. Spacious primary suite with an extra large double vanity and two walk-in closets. 5 total bedrooms with a tremendous theater room/ playroom on the third floor, All new painted exterior. Rear yard is fenced for children and pets.
Home Details
Home Type
- Single Family
Est. Annual Taxes
- $5,750
Year Built
- Built in 2007
Lot Details
- 0.25 Acre Lot
- Lot Dimensions are 75x128x75x128
- Cul-De-Sac
- Fenced Yard
- Corner Lot
- Irrigation Equipment
- Landscaped with Trees
- Garden
HOA Fees
- $24 Monthly HOA Fees
Parking
- 2 Car Garage
- Garage Door Opener
Home Design
- Transitional Architecture
- Tri-Level Property
- Brick or Stone Mason
- Pillar, Post or Pier Foundation
- Block Foundation
- Stone
Interior Spaces
- 3,781 Sq Ft Home
- Coffered Ceiling
- Tray Ceiling
- Smooth Ceilings
- High Ceiling
- Ceiling Fan
- Gas Log Fireplace
- Insulated Windows
- Blinds
- Entrance Foyer
- Family Room with Fireplace
- 2 Fireplaces
- Living Room
- Breakfast Room
- Dining Room
- Home Office
- Bonus Room
- Sun or Florida Room
- Screened Porch
- Utility Room
- Crawl Space
Kitchen
- Eat-In Kitchen
- Built-In Double Convection Oven
- Indoor Grill
- Gas Range
- Range Hood
- Microwave
- Plumbed For Ice Maker
- Dishwasher
- Granite Countertops
Flooring
- Wood
- Carpet
- Tile
Bedrooms and Bathrooms
- 5 Bedrooms
- Double Master Bedroom
- Walk-In Closet
- Double Vanity
- Private Water Closet
- Whirlpool Bathtub
- Bathtub with Shower
- Walk-in Shower
Laundry
- Laundry Room
- Laundry on upper level
- Gas Dryer Hookup
Attic
- Attic Fan
- Attic Floors
- Permanent Attic Stairs
- Finished Attic
Home Security
- Home Security System
- Storm Doors
- Fire and Smoke Detector
Outdoor Features
- Patio
- Outdoor Gas Grill
- Playground
- Rain Gutters
Schools
- Barton Pond Elementary School
- Carroll Middle School
- Sanderson High School
Utilities
- Forced Air Zoned Heating and Cooling System
- Heating System Uses Natural Gas
- Tankless Water Heater
- Gas Water Heater
- Water Purifier
- Water Softener
- High Speed Internet
Additional Features
- Accessible Doors
- Energy-Efficient Lighting
Community Details
Overview
- Association fees include storm water maintenance
- Colinwoods Subd HOA Assoc Association
- Colinwoods At Stonehenge Subdivision
Recreation
- Tennis Courts
Map
Home Values in the Area
Average Home Value in this Area
Tax History
| Year | Tax Paid | Tax Assessment Tax Assessment Total Assessment is a certain percentage of the fair market value that is determined by local assessors to be the total taxable value of land and additions on the property. | Land | Improvement |
|---|---|---|---|---|
| 2024 | $6,740 | $773,784 | $170,000 | $603,784 |
| 2023 | $5,750 | $525,646 | $70,000 | $455,646 |
| 2022 | $5,342 | $525,646 | $70,000 | $455,646 |
| 2021 | $5,135 | $525,646 | $70,000 | $455,646 |
| 2020 | $5,041 | $525,646 | $70,000 | $455,646 |
| 2019 | $5,548 | $477,009 | $70,000 | $407,009 |
| 2018 | $5,232 | $477,009 | $70,000 | $407,009 |
| 2017 | $4,982 | $477,009 | $70,000 | $407,009 |
| 2016 | $4,880 | $477,009 | $70,000 | $407,009 |
| 2015 | $6,319 | $608,345 | $166,000 | $442,345 |
| 2014 | $5,993 | $608,345 | $166,000 | $442,345 |
Property History
| Date | Event | Price | Change | Sq Ft Price |
|---|---|---|---|---|
| 07/01/2024 07/01/24 | Price Changed | $849,900 | -0.6% | $225 / Sq Ft |
| 12/20/2023 12/20/23 | Sold | $855,000 | +0.6% | $226 / Sq Ft |
| 12/16/2023 12/16/23 | Off Market | $849,900 | -- | -- |
| 11/27/2023 11/27/23 | Pending | -- | -- | -- |
| 11/22/2023 11/22/23 | For Sale | $849,900 | -- | $225 / Sq Ft |
Deed History
| Date | Type | Sale Price | Title Company |
|---|---|---|---|
| Warranty Deed | $855,000 | None Listed On Document | |
| Interfamily Deed Transfer | -- | None Available | |
| Warranty Deed | $525,000 | None Available | |
| Warranty Deed | $470,000 | None Available | |
| Warranty Deed | $623,000 | None Available |
Mortgage History
| Date | Status | Loan Amount | Loan Type |
|---|---|---|---|
| Previous Owner | $300,000 | Credit Line Revolving | |
| Previous Owner | $405,500 | New Conventional | |
| Previous Owner | $420,000 | New Conventional | |
| Previous Owner | $300,000 | New Conventional | |
| Previous Owner | $406,339 | New Conventional | |
| Previous Owner | $417,000 | Purchase Money Mortgage | |
| Previous Owner | $174,300 | Credit Line Revolving |
Similar Homes in Raleigh, NC
Source: Doorify MLS
MLS Number: 2541506
APN: 0798.13-23-4614-000
- 3101 Rutledge Ct
- 8310 Hempshire Place Unit 106
- 11801 Strickland Rd
- 3217 Brennan Dr
- 3004 Eden Harbor Ct
- 3000 Eden Harbor Ct
- 8713 Gleneagles Dr
- 8940 Wildwood Links
- 8805 Stage Ford Rd
- 8418 Wheatstone Ln
- 8326 Ray Rd
- 7707 Falcon Rest Cir Unit 7707
- 7706 Falcon Rest Cir
- 7708 Falcon Rest Cir Unit 7708
- 7712 Falcon Rest Cir Unit 7712
- 7736 Falcon Rest Cir Unit 7736
- 7820 Falcon Rest Cir Unit 7820
- 9709 Baileywick Rd
- 3900 Maplefield Dr
- 2005 Bridgeport Dr






