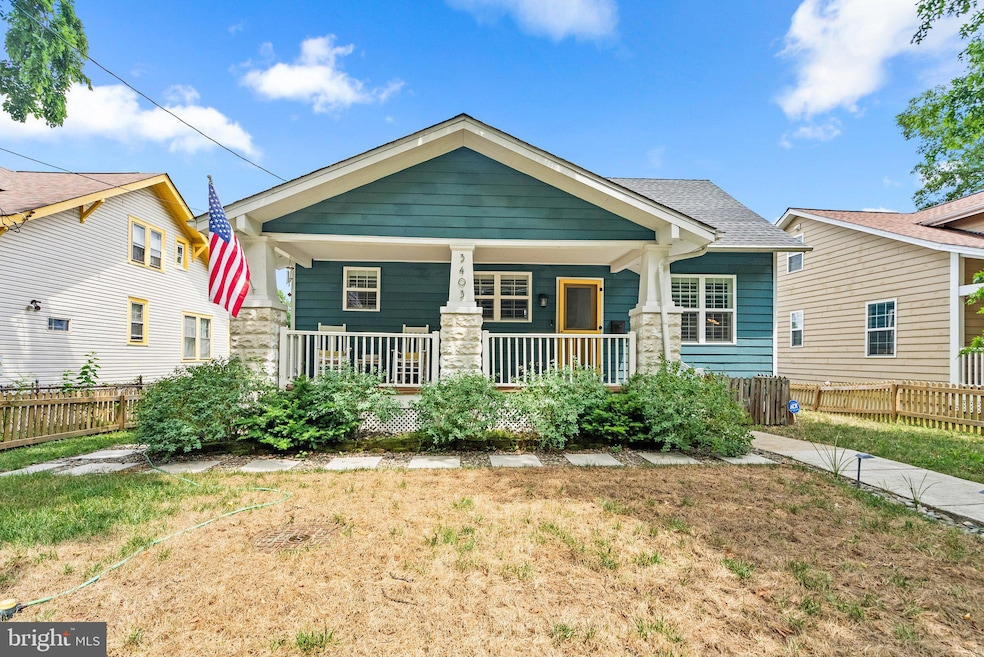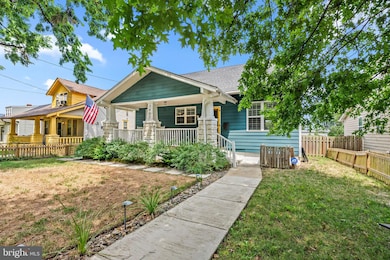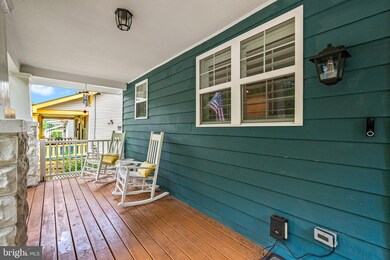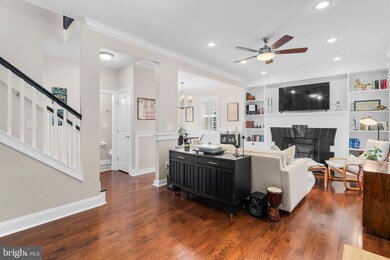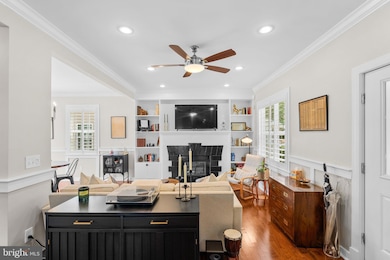
3403 Eastern Ave Mount Rainier, MD 20712
Highlights
- Open Floorplan
- Wood Flooring
- 1 Fireplace
- Craftsman Architecture
- Main Floor Bedroom
- No HOA
About This Home
As of September 2024Welcome to this stunning single-family home located at 3403 Eastern Ave NE, Mount Rainier, MD. This spacious residence boasts approximately 3000 square feet of living space, offering ample room for comfortable living and entertaining. Step inside to discover a bright and airy interior with 5 bedrooms and 4 bathrooms, providing plenty of space for a growing household or hosting guests. The open floor plan seamlessly connects the living, dining, and kitchen areas, creating a perfect setting for gatherings and everyday living. The fresh paint highlights the home’s tall ceilings and custom Craftsman character. The well-appointed kitchen is a chef's delight, featuring modern appliances, a state of the art gas range, quartz countertops, and a peninsula area for meal preparation and casual dining. The primary bedroom offers a private retreat with an en-suite bathroom and walk-in closet, ensuring a peaceful and relaxing space to unwind at the end of the day. The upper level is completed by another bedroom, bath, storage areas, and the conveniently located washer and dryer. The finished basement includes 2 bedrooms, a full bath, rec room and a large utility room with storage and workshop space. The backyard oasis features a lovely flat backyard with a firepit and deck, ideal for outdoor activities and enjoying a sunny day or cool evening. Off the backyard you will find 2 private parking spaces. Additionally, the home is conveniently located on the border of DC and Maryland, just a quick walk to downtown Mount Rainier, DC Brau, and local running/biking trails making it a commuter’s dream! Don't miss the opportunity to make this wonderful property your new home. Ask us about the 5.375% assumable mortgage! Schedule a showing today and experience the comfort and convenience this residence has to offer.
Home Details
Home Type
- Single Family
Est. Annual Taxes
- $6,273
Year Built
- Built in 1921 | Remodeled in 2018
Lot Details
- 6,953 Sq Ft Lot
- Property is Fully Fenced
- Back Yard
- Property is zoned RSF65
Home Design
- Craftsman Architecture
- Frame Construction
- Concrete Perimeter Foundation
Interior Spaces
- Property has 3 Levels
- Open Floorplan
- 1 Fireplace
- Family Room Off Kitchen
- Formal Dining Room
- Wood Flooring
- Finished Basement
Bedrooms and Bathrooms
Parking
- 2 Parking Spaces
- 2 Driveway Spaces
- Alley Access
Outdoor Features
- Shed
Utilities
- Central Heating and Cooling System
- Cooling System Utilizes Natural Gas
- Electric Water Heater
Community Details
- No Home Owners Association
- Mount Rainier Subdivision
Listing and Financial Details
- Tax Lot 5
- Assessor Parcel Number 17171863596
Map
Home Values in the Area
Average Home Value in this Area
Property History
| Date | Event | Price | Change | Sq Ft Price |
|---|---|---|---|---|
| 09/23/2024 09/23/24 | Sold | $650,000 | 0.0% | $287 / Sq Ft |
| 08/28/2024 08/28/24 | Pending | -- | -- | -- |
| 08/09/2024 08/09/24 | For Sale | $649,900 | +5.7% | $287 / Sq Ft |
| 03/17/2023 03/17/23 | Sold | $615,000 | +3.0% | $272 / Sq Ft |
| 02/09/2023 02/09/23 | For Sale | $597,000 | +57.5% | $264 / Sq Ft |
| 03/13/2016 03/13/16 | Sold | $379,000 | 0.0% | $310 / Sq Ft |
| 11/19/2015 11/19/15 | Pending | -- | -- | -- |
| 11/19/2015 11/19/15 | For Sale | $379,000 | -- | $310 / Sq Ft |
Tax History
| Year | Tax Paid | Tax Assessment Tax Assessment Total Assessment is a certain percentage of the fair market value that is determined by local assessors to be the total taxable value of land and additions on the property. | Land | Improvement |
|---|---|---|---|---|
| 2024 | $7,723 | $362,200 | $110,500 | $251,700 |
| 2023 | $7,704 | $362,200 | $110,500 | $251,700 |
| 2022 | $3,434 | $362,200 | $110,500 | $251,700 |
| 2021 | $3,242 | $377,200 | $100,200 | $277,000 |
| 2020 | $3,038 | $290,433 | $0 | $0 |
| 2019 | $2,814 | $203,667 | $0 | $0 |
| 2018 | $2,620 | $116,900 | $75,200 | $41,700 |
| 2017 | $2,636 | $116,900 | $0 | $0 |
| 2016 | -- | $116,900 | $0 | $0 |
| 2015 | $3,427 | $125,100 | $0 | $0 |
| 2014 | $3,427 | $125,100 | $0 | $0 |
Mortgage History
| Date | Status | Loan Amount | Loan Type |
|---|---|---|---|
| Previous Owner | $671,450 | VA | |
| Previous Owner | $380,000 | New Conventional | |
| Previous Owner | $372,135 | FHA |
Deed History
| Date | Type | Sale Price | Title Company |
|---|---|---|---|
| Deed | $650,000 | Stewart Title | |
| Deed | $650,000 | Stewart Title | |
| Special Warranty Deed | $379,000 | Old Republic National Title | |
| Deed | $44,089 | Southern Maryland Title | |
| Deed | $38,500 | -- |
Similar Homes in the area
Source: Bright MLS
MLS Number: MDPG2121852
APN: 17-1863596
- 3229 Vista St NE
- 3713 35th St
- 3714 35th St
- 3722 36th St
- 3214 Otis St
- 3040 Pineview Ct NE
- 3067 Clinton St NE
- 3082 Clinton St NE
- 3020 Pineview Ct NE Unit 3020
- 3209 Perry St
- 3470 Summit Ct NE Unit 3470
- 2837 Myrtle Ave NE
- 3824 37th Place
- 3418 Summit Ct NE Unit 3418
- 3030 Otis St NE
- 3809 35th St
- 2809 Myrtle Ave NE
- 2804 Myrtle Ave NE
- 2830 30th St NE
- 2804 Rhode Island Ave NE
