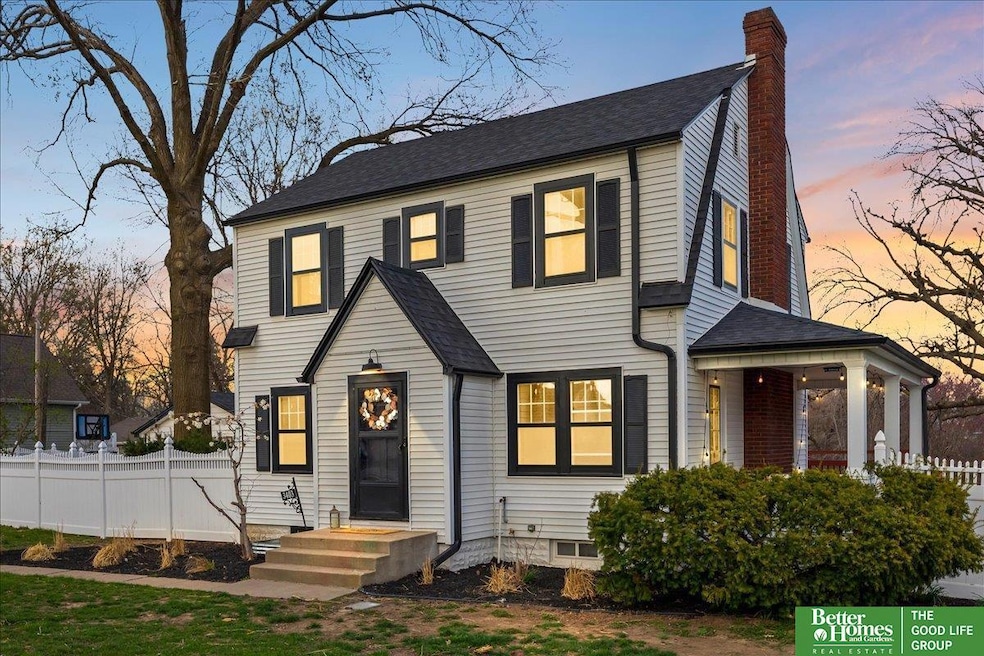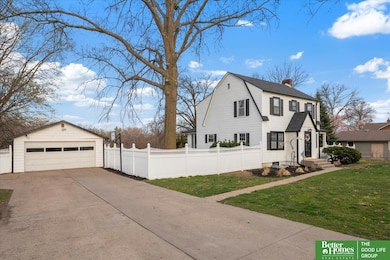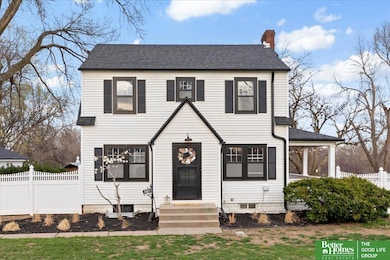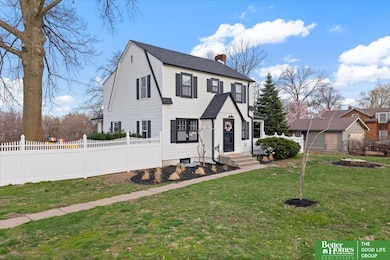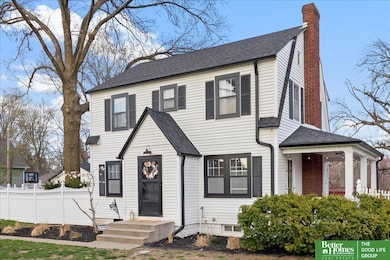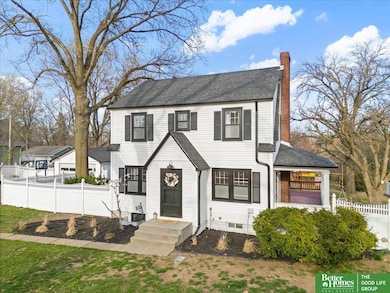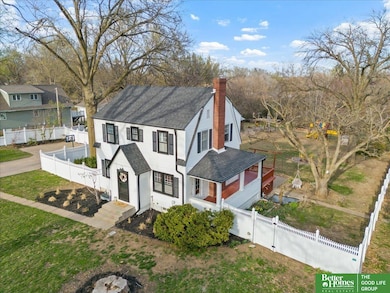
3403 N 80th St Omaha, NE 68134
Keystone NeighborhoodEstimated payment $3,011/month
Highlights
- Hot Property
- Deck
- Wood Flooring
- 1.24 Acre Lot
- Living Room with Fireplace
- No HOA
About This Home
This pre-inspected Colonial is anything but cookie-cutter. Sitting pretty on 1.25 acres, its packed with personality 4 bedrooms, 2 baths, and a whole lot of charm. Gorgeous hardwood floors? Check. A fully updated chef's kitchen with quartz counters and a rolling island? Absolutely perfect for dinner parties or pancake Sundays. The living room shows off original luxe Art Deco fixtures, and the newly finished basement bedroom is ideal for guests, hobbies, or a quiet retreat. Step outside to a fully fenced backyard made for relaxing or entertaining: peaceful water feature, cozy fire pit, vine-covered pergola, and a real-deal chicken coop. There's even a roomy outbuilding for storage, projects, or play. A sweet side porch wraps around to the back, made for coffee mornings or sunset chats. This place isn't just a house it's a vibe.
Open House Schedule
-
Sunday, April 27, 202512:00 to 2:00 pm4/27/2025 12:00:00 PM +00:004/27/2025 2:00:00 PM +00:00Add to Calendar
Home Details
Home Type
- Single Family
Est. Annual Taxes
- $4,316
Year Built
- Built in 1958
Lot Details
- 1.24 Acre Lot
- Lot Dimensions are 136.0 x 404.2 x 130.85 x 423.43
- Property is Fully Fenced
- Vinyl Fence
- Chain Link Fence
- Sprinkler System
Parking
- 4 Car Detached Garage
- Parking Pad
- Garage Door Opener
- Open Parking
Home Design
- Block Foundation
- Composition Roof
- Vinyl Siding
Interior Spaces
- 2-Story Property
- Ceiling Fan
- Gas Log Fireplace
- Electric Fireplace
- Living Room with Fireplace
- 2 Fireplaces
- Formal Dining Room
- Recreation Room with Fireplace
- Partially Finished Basement
- Basement Windows
Kitchen
- Convection Oven
- Cooktop
- Microwave
- Dishwasher
Flooring
- Wood
- Carpet
- Ceramic Tile
Bedrooms and Bathrooms
- 4 Bedrooms
Outdoor Features
- Deck
- Patio
- Shed
- Outbuilding
- Porch
Schools
- Adams Elementary School
- Monroe Middle School
- Northwest High School
Utilities
- Humidifier
- Forced Air Heating and Cooling System
- Heating System Uses Gas
- Septic Tank
Community Details
- No Home Owners Association
- Keystone Park Subdivision
Listing and Financial Details
- Assessor Parcel Number 1441780002
Map
Home Values in the Area
Average Home Value in this Area
Tax History
| Year | Tax Paid | Tax Assessment Tax Assessment Total Assessment is a certain percentage of the fair market value that is determined by local assessors to be the total taxable value of land and additions on the property. | Land | Improvement |
|---|---|---|---|---|
| 2023 | $5,631 | $266,900 | $52,200 | $214,700 |
| 2022 | $4,671 | $218,800 | $52,200 | $166,600 |
| 2021 | $4,631 | $218,800 | $52,200 | $166,600 |
| 2020 | $5,620 | $262,500 | $52,200 | $210,300 |
| 2019 | $3,779 | $176,000 | $26,400 | $149,600 |
| 2018 | $4,591 | $213,500 | $26,400 | $187,100 |
| 2017 | $3,504 | $195,100 | $26,400 | $168,700 |
| 2016 | $3,504 | $163,300 | $21,500 | $141,800 |
| 2015 | $3,231 | $152,600 | $20,100 | $132,500 |
| 2014 | $3,231 | $152,600 | $20,100 | $132,500 |
Property History
| Date | Event | Price | Change | Sq Ft Price |
|---|---|---|---|---|
| 04/18/2025 04/18/25 | For Sale | $475,000 | -- | $227 / Sq Ft |
Deed History
| Date | Type | Sale Price | Title Company |
|---|---|---|---|
| Interfamily Deed Transfer | -- | Dri Title & Escrow | |
| Warranty Deed | $240,000 | Dri Title & Escrow | |
| Warranty Deed | $196,000 | -- |
Mortgage History
| Date | Status | Loan Amount | Loan Type |
|---|---|---|---|
| Open | $140,000 | New Conventional | |
| Previous Owner | $44,000 | Unknown | |
| Previous Owner | $140,000 | New Conventional | |
| Previous Owner | $148,850 | New Conventional |
Similar Homes in the area
Source: Great Plains Regional MLS
MLS Number: 22510207
APN: 4178-0002-14
- 3620 N 77th St
- 3701 Aurora Dr
- 8105 Miami St
- 7717 Miami St
- 7715 Miami St
- 2530 N 81st St
- 2513 N 81st St
- 7516 Glenvale Dr
- 2528 Benson Gardens Blvd
- 4223 Aurora Dr
- 8610 Evans St
- 7824 Lake St
- 3610 Clifton Ct
- 2505 N 84th St
- 8835 Spaulding Cir
- 8203 Meredith Ave
- 4305 N 85th Cir
- 7072 Spencer St
- 7605 Richmond Dr
- 7724 Davis Cir
