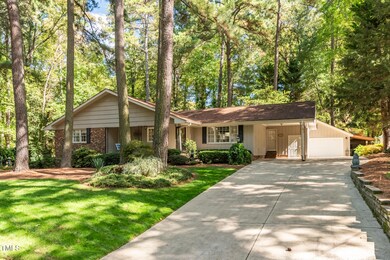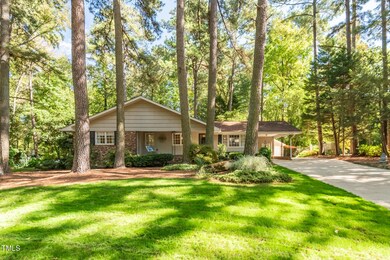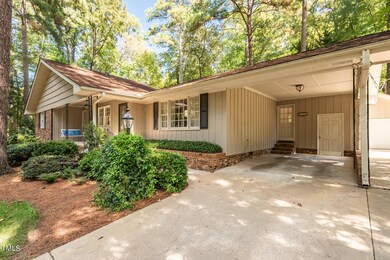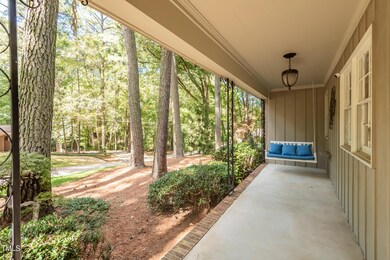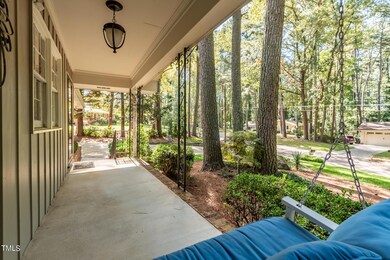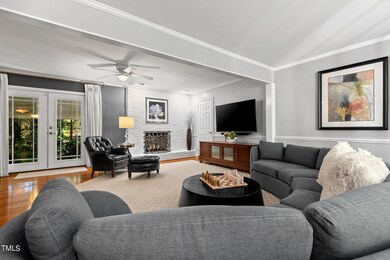
3404 Oates Dr Raleigh, NC 27604
Northeast Raleigh NeighborhoodHighlights
- 0.46 Acre Lot
- Contemporary Architecture
- Wood Flooring
- Heritage High School Rated A
- Partially Wooded Lot
- No HOA
About This Home
As of January 2025A pristine, modernized transitional ranch-style home featuring one-story living with 3 spacious bedrooms and 2 full baths. The open floor plan is highlighted by stunning hardwood floors in the main living areas, an attractive design and flow, and a cozy wood burning fireplace—perfect for relaxing or entertaining. This home has been loved and maintained like no other. Step outside to a meticulously landscaped backyard oasis, where the owner has cultivated lush grass, vibrant flowers, and thriving vegetation surrounded by mature trees. The property also features a carport, a detached two-car garage with electricity and heat—perfect for parking or use as a workspace—two storage sheds with tons of storage space, and a pull-down attic for even more storage. The fenced-in yard provides privacy and a perfect place to unwind. Not only does this home have city water and septic, but it also includes a well currently used for watering the landscape. The owner also owns an adjacent lot of nearly half an acre and is open to selling both properties as a package deal, offering even more potential!
Home Details
Home Type
- Single Family
Est. Annual Taxes
- $2,615
Year Built
- Built in 1963
Lot Details
- 0.46 Acre Lot
- Back Yard Fenced
- Cleared Lot
- Partially Wooded Lot
Parking
- 2 Car Garage
- 1 Carport Space
- 6 Open Parking Spaces
Home Design
- Contemporary Architecture
- Traditional Architecture
- Brick Exterior Construction
- Brick Foundation
- Shingle Roof
Interior Spaces
- 1,682 Sq Ft Home
- 1-Story Property
- Wood Burning Fireplace
- Living Room
- Dining Room
- Basement
- Crawl Space
- Pull Down Stairs to Attic
Kitchen
- Electric Oven
- Built-In Gas Range
- Dishwasher
Flooring
- Wood
- Carpet
- Tile
Bedrooms and Bathrooms
- 3 Bedrooms
- 2 Full Bathrooms
Laundry
- Dryer
- Washer
Outdoor Features
- Outdoor Storage
Schools
- Wilburn Elementary School
- Durant Middle School
- Heritage High School
Utilities
- Cooling System Powered By Gas
- Central Air
- Floor Furnace
- Heating System Uses Natural Gas
- Well
Community Details
- No Home Owners Association
- Pecan Acres Subdivision
Listing and Financial Details
- Assessor Parcel Number 1725358720
Map
Home Values in the Area
Average Home Value in this Area
Property History
| Date | Event | Price | Change | Sq Ft Price |
|---|---|---|---|---|
| 01/17/2025 01/17/25 | Sold | $425,000 | -10.5% | $253 / Sq Ft |
| 12/15/2024 12/15/24 | Pending | -- | -- | -- |
| 10/24/2024 10/24/24 | Price Changed | $475,000 | -5.0% | $282 / Sq Ft |
| 10/18/2024 10/18/24 | For Sale | $499,900 | -- | $297 / Sq Ft |
Tax History
| Year | Tax Paid | Tax Assessment Tax Assessment Total Assessment is a certain percentage of the fair market value that is determined by local assessors to be the total taxable value of land and additions on the property. | Land | Improvement |
|---|---|---|---|---|
| 2024 | $2,615 | $343,848 | $95,000 | $248,848 |
| 2023 | $2,013 | $227,889 | $64,000 | $163,889 |
| 2022 | $1,872 | $227,889 | $64,000 | $163,889 |
| 2021 | $1,800 | $227,889 | $64,000 | $163,889 |
| 2020 | $1,767 | $227,889 | $64,000 | $163,889 |
| 2019 | $1,532 | $175,438 | $50,000 | $125,438 |
| 2018 | $1,445 | $175,438 | $50,000 | $125,438 |
| 2017 | $1,377 | $175,438 | $50,000 | $125,438 |
| 2016 | $1,349 | $175,438 | $50,000 | $125,438 |
| 2015 | $1,486 | $186,598 | $54,000 | $132,598 |
| 2014 | $1,410 | $186,598 | $54,000 | $132,598 |
Mortgage History
| Date | Status | Loan Amount | Loan Type |
|---|---|---|---|
| Open | $101,400 | New Conventional | |
| Closed | $105,000 | Unknown | |
| Previous Owner | $13,893 | Stand Alone Second |
Deed History
| Date | Type | Sale Price | Title Company |
|---|---|---|---|
| Quit Claim Deed | -- | None Available | |
| Deed | $52,500 | -- |
Similar Homes in Raleigh, NC
Source: Doorify MLS
MLS Number: 10059044
APN: 1725.10-35-8720-000
- 3404 Gemini Dr
- 3508 Oneonta Ave
- 3667 Durwood Ln
- 3635 Water Mist Ln
- 3743 Bison Hill Ln
- 3607 Buffaloe Rd
- 3109 Edgetone Dr
- 3650 Durwood Ln
- 3125 Quinley Place
- 3806 Sue Ln
- 3623 Bison Hill Ln
- 3711 Halford Dr
- 3049 Huntleigh Dr
- 3109 E Folkestone Place
- 3317 E Jameson Rd
- 2820 Bedfordshire Ct
- 3421 E Jameson Rd
- 2977 Faversham Place
- 2979 Faversham Place
- 2835 Bedfordshire Ct Unit 226

