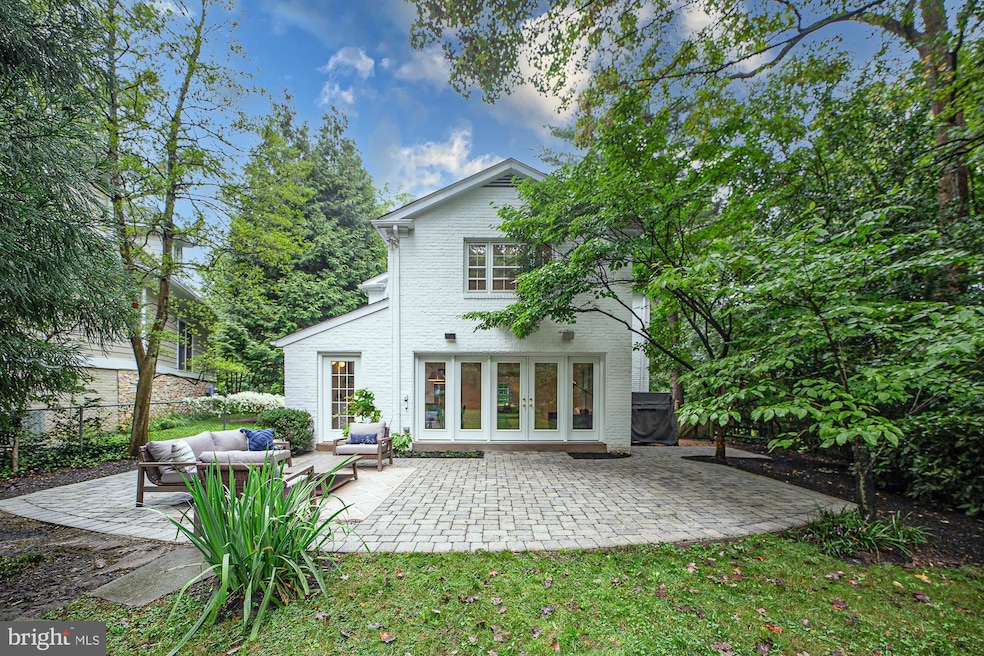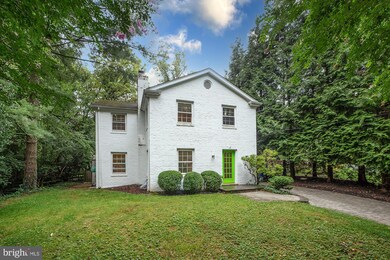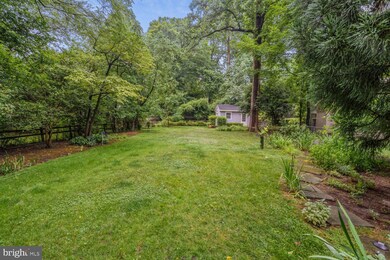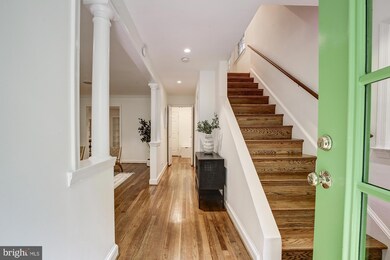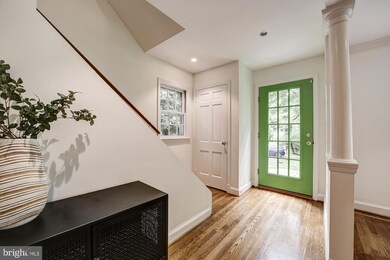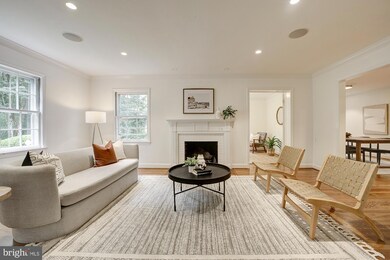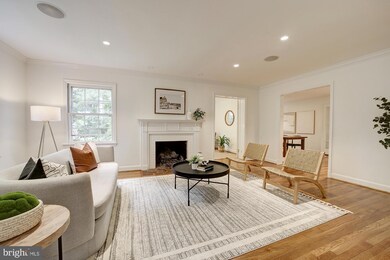
3406 Raymond St Chevy Chase, MD 20815
Chevy Chase Park NeighborhoodHighlights
- Colonial Architecture
- 1 Fireplace
- No HOA
- Rosemary Hills Elementary School Rated A-
- Corner Lot
- Office or Studio
About This Home
As of February 2025Welcome to this brick colonial home with a modern twist situated in the coveted Village of Martin’s Additions of Chevy Chase, MD! As you drive to the end of a quiet cul-de-sac and enter the home, you will be met by sunlight streaming into 3,300 finished square feet. The main level contains a delightful living room, formal dining room, and handy study. The showstopper is the back portion of the home which includes a stunning chef’s kitchen with top of the line appliances, cherry wood island, two ovens, two dishwashers, a large pantry, and skylights. The kitchen opens directly to a spacious family room with french doors to the patio and yard. A convenient mudroom and powder room round out this level.
Retreat to the upper floor where you will find a primary suite with a dressing area and full renovated bathroom, with ample closet and storage space. A full hall bath and 4 additional light-filled bedrooms finish this level. The lower level consists of an expansive recreation room, an additional full bath, another office/bonus room, laundry room, and a huge storage room. Step outside to the jaw-dropping 12,700 square foot yard, which includes a flagstone patio, enormous lawn, and another surprise - a finished cottage space. That’s right - there are 3 additional flex spaces in this property that can be used as an office or for other needs.
This property is nestled in a prime location - just north of DC, close to bustling downtown Bethesda - near Brookville Market, the farmer’s market, and restaurants such as La Ferme, Little Beast, Bread & Chocolate, and Macon Bistro. Public schools include Rosemary Hills (PK-2nd grade), Chevy Chase Elementary (3rd-5th grade), Silver Creek Middle School, and Bethesda-Chevy Chase High School. Excellent recreation is available at nearby Rock Creek Park and on the extensive cycling trails. Welcome home!
Home Details
Home Type
- Single Family
Est. Annual Taxes
- $16,043
Year Built
- Built in 1955
Lot Details
- 0.29 Acre Lot
- Corner Lot
- Property is zoned R60
Parking
- Driveway
Home Design
- Colonial Architecture
- Brick Exterior Construction
- Slab Foundation
Interior Spaces
- Property has 3 Levels
- 1 Fireplace
- Laundry on lower level
Bedrooms and Bathrooms
- 5 Bedrooms
Partially Finished Basement
- Connecting Stairway
- Basement with some natural light
Outdoor Features
- Office or Studio
Schools
- Bethesda-Chevy Chase High School
Utilities
- Central Air
- Heat Pump System
- Natural Gas Water Heater
Community Details
- No Home Owners Association
- Martins Addition Subdivision
Listing and Financial Details
- Tax Lot 151
- Assessor Parcel Number 160700520256
Map
Home Values in the Area
Average Home Value in this Area
Property History
| Date | Event | Price | Change | Sq Ft Price |
|---|---|---|---|---|
| 02/28/2025 02/28/25 | Sold | $1,875,000 | -1.1% | $572 / Sq Ft |
| 01/29/2025 01/29/25 | Pending | -- | -- | -- |
| 01/08/2025 01/08/25 | For Sale | $1,895,000 | 0.0% | $578 / Sq Ft |
| 09/20/2023 09/20/23 | Rented | $7,000 | -6.7% | -- |
| 07/15/2023 07/15/23 | For Rent | $7,500 | 0.0% | -- |
| 02/07/2014 02/07/14 | Sold | $1,250,000 | 0.0% | $379 / Sq Ft |
| 12/27/2013 12/27/13 | Pending | -- | -- | -- |
| 12/23/2013 12/23/13 | Off Market | $1,250,000 | -- | -- |
| 12/02/2013 12/02/13 | For Sale | $1,250,000 | -- | $379 / Sq Ft |
Tax History
| Year | Tax Paid | Tax Assessment Tax Assessment Total Assessment is a certain percentage of the fair market value that is determined by local assessors to be the total taxable value of land and additions on the property. | Land | Improvement |
|---|---|---|---|---|
| 2024 | $16,043 | $1,335,500 | $0 | $0 |
| 2023 | $15,710 | $1,228,100 | $0 | $0 |
| 2022 | $12,364 | $1,120,700 | $720,600 | $400,100 |
| 2021 | $12,253 | $1,116,800 | $0 | $0 |
| 2020 | $12,253 | $1,112,900 | $0 | $0 |
| 2019 | $12,191 | $1,109,000 | $686,400 | $422,600 |
| 2018 | $11,886 | $1,079,033 | $0 | $0 |
| 2017 | $12,212 | $1,049,067 | $0 | $0 |
| 2016 | $9,437 | $1,019,100 | $0 | $0 |
| 2015 | $9,437 | $978,033 | $0 | $0 |
| 2014 | $9,437 | $936,967 | $0 | $0 |
Mortgage History
| Date | Status | Loan Amount | Loan Type |
|---|---|---|---|
| Open | $1,406,250 | New Conventional | |
| Closed | $1,406,250 | New Conventional | |
| Previous Owner | $806,000 | New Conventional | |
| Previous Owner | $1,000,000 | Adjustable Rate Mortgage/ARM | |
| Previous Owner | $500,000 | Stand Alone Second | |
| Previous Owner | $25,000 | Credit Line Revolving | |
| Previous Owner | $514,500 | Stand Alone Refi Refinance Of Original Loan | |
| Previous Owner | $800,000 | Purchase Money Mortgage | |
| Previous Owner | $800,000 | Purchase Money Mortgage | |
| Previous Owner | $100,000 | Credit Line Revolving |
Deed History
| Date | Type | Sale Price | Title Company |
|---|---|---|---|
| Deed | $1,875,000 | Kvs Title | |
| Deed | $1,875,000 | Kvs Title | |
| Deed | $1,250,000 | First American Title Ins Co | |
| Deed | $1,075,000 | -- | |
| Deed | $1,075,000 | -- |
Similar Homes in the area
Source: Bright MLS
MLS Number: MDMC2161714
APN: 07-00520256
- 115 Quincy St
- 3419 Cummings Ln
- 3417 Cummings Ln
- 3210 Cummings Ln
- 3519 Cummings Ln
- 3345 Tennyson St NW
- 3316 Shepherd St
- 6714 Georgia St
- 111 Oxford St
- 3108 Cummings Ln
- 3518 Turner Ln
- 3517 Turner Ln
- 6806 Florida St
- 6144 Utah Ave NW
- 7009 Florida St
- 3506 Runnymede Place NW
- 6009 34th Place NW
- 7003 Delaware St
- 7217 Rollingwood Dr
- 3808 Raymond St
