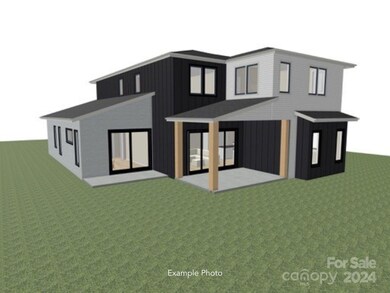
3408 Anson St Charlotte, NC 28209
Colonial Village NeighborhoodEstimated payment $8,099/month
Highlights
- New Construction
- Wood Flooring
- Central Air
- Dilworth Elementary School: Latta Campus Rated A-
- 2 Car Attached Garage
About This Home
Contemporary new build near all the city has to offer. Full customizations and buyer input is still possible. Open floor plan with master retreat on main, attached two car garage, high end appliances and finishes throughout. Walking distance to the light rail, breweries, dining, you name it and it's right there! This location couldn't be more ideal for city living.
Listing Agent
Corcoran HM Properties Brokerage Email: chelsea.mynhardt@gmail.com License #283517

Home Details
Home Type
- Single Family
Est. Annual Taxes
- $3,475
Year Built
- Built in 2024 | New Construction
Lot Details
- Lot Dimensions are 180x60
- Back Yard Fenced
- Property is zoned N1-B
Parking
- 2 Car Attached Garage
- Driveway
Home Design
- Brick Exterior Construction
- Slab Foundation
- Stucco
Interior Spaces
- 2-Story Property
- Crawl Space
Kitchen
- Gas Range
- Dishwasher
Flooring
- Wood
- Tile
Bedrooms and Bathrooms
Utilities
- Central Air
- Heat Pump System
Community Details
- Built by Build Me, LLC
- Sedgefield Subdivision
Listing and Financial Details
- Assessor Parcel Number 149-052-14
Map
Home Values in the Area
Average Home Value in this Area
Tax History
| Year | Tax Paid | Tax Assessment Tax Assessment Total Assessment is a certain percentage of the fair market value that is determined by local assessors to be the total taxable value of land and additions on the property. | Land | Improvement |
|---|---|---|---|---|
| 2023 | $3,475 | $454,800 | $380,000 | $74,800 |
| 2022 | $2,408 | $236,500 | $191,300 | $45,200 |
| 2021 | $2,397 | $236,500 | $191,300 | $45,200 |
| 2020 | $2,990 | $309,800 | $225,000 | $84,800 |
| 2019 | $3,081 | $309,800 | $225,000 | $84,800 |
| 2018 | $1,875 | $137,300 | $85,500 | $51,800 |
| 2017 | $1,840 | $137,300 | $85,500 | $51,800 |
| 2016 | $1,831 | $137,300 | $85,500 | $51,800 |
| 2015 | -- | $137,300 | $85,500 | $51,800 |
| 2014 | $1,872 | $140,900 | $106,300 | $34,600 |
Property History
| Date | Event | Price | Change | Sq Ft Price |
|---|---|---|---|---|
| 02/27/2024 02/27/24 | Price Changed | $1,399,000 | +81.7% | $418 / Sq Ft |
| 02/02/2024 02/02/24 | For Sale | $769,900 | +73.0% | $230 / Sq Ft |
| 04/01/2022 04/01/22 | Sold | $445,000 | +4.7% | $445 / Sq Ft |
| 03/16/2022 03/16/22 | Pending | -- | -- | -- |
| 03/11/2022 03/11/22 | For Sale | $425,000 | -- | $425 / Sq Ft |
Deed History
| Date | Type | Sale Price | Title Company |
|---|---|---|---|
| Warranty Deed | $520,000 | None Listed On Document | |
| Warranty Deed | $445,000 | Austin Title | |
| Deed | -- | -- |
Mortgage History
| Date | Status | Loan Amount | Loan Type |
|---|---|---|---|
| Open | $1,041,460 | Construction | |
| Previous Owner | $422,750 | New Conventional | |
| Previous Owner | $72,000 | New Conventional | |
| Previous Owner | $60,000 | New Conventional | |
| Previous Owner | $44,000 | Unknown |
Similar Homes in Charlotte, NC
Source: Canopy MLS (Canopy Realtor® Association)
MLS Number: 4105603
APN: 149-052-14
- 428 Dover Ave
- 3505 Trent St
- 3209 Mayfield Ave Unit 11
- 3321 Auburn Ave
- 3714 Conway Ave
- 2916 Grand Union Way
- 562 New Bern Station Ct Unit 1110
- 474 New Bern Station Ct
- 665 Melbourne Ct
- 1117 Sedgefield Rd
- 237 Marsh Rd Unit 101
- 732 Shawnee Dr
- 1114 Hartford Ave
- 766 Marsh Rd Unit 2
- 846 Wriston Place
- 3210 Selwyn Farms Ln Unit 7
- 206 Freeland Ln
- 210 Freeland Ln
- 814 Selwyn Oaks Ct Unit 9/A&B
- 3645 S Tryon St

