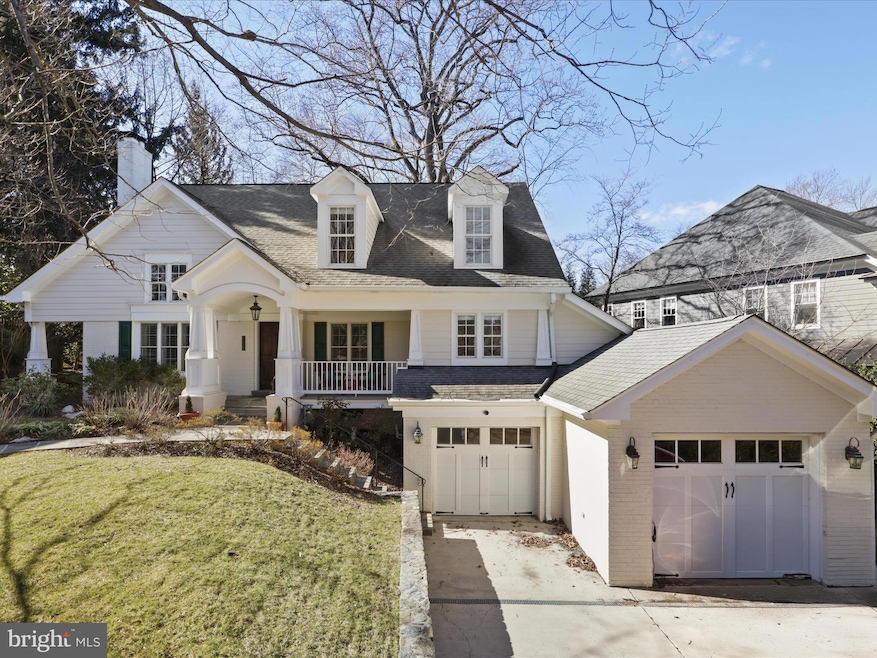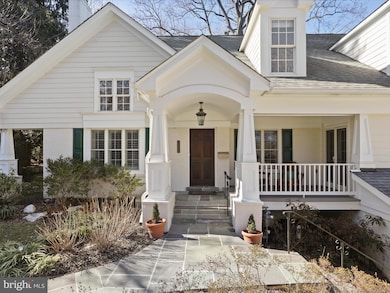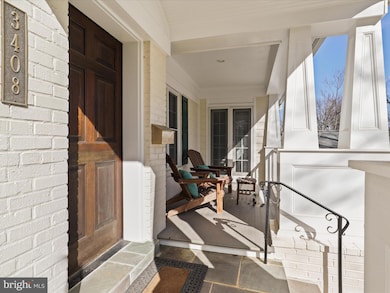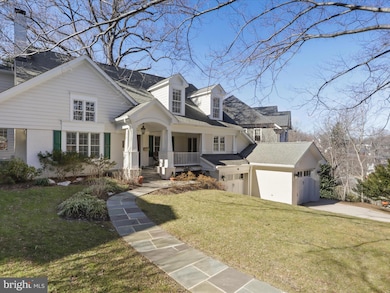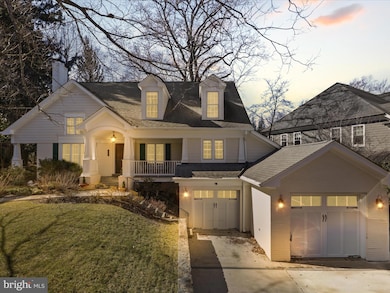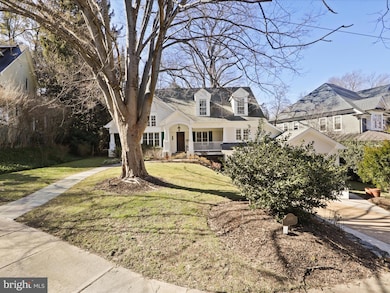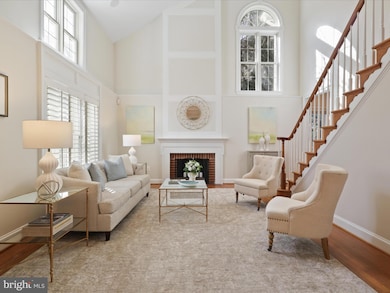
3408 N Utah St Arlington, VA 22207
Gulf Branch NeighborhoodEstimated payment $12,405/month
Highlights
- Eat-In Gourmet Kitchen
- Private Lot
- Traditional Architecture
- Jamestown Elementary School Rated A
- Traditional Floor Plan
- Wood Flooring
About This Home
3408 N. Utah Street is more than just a place to live--it’s a lifestyle promotion. Thoughtful design along with quality construction transformed this 1952 home into a balanced mix of modern comforts while retaining traditional charm. It is situated in an exceptional neighborhood known for its community essence, proximity to local amenities, tree-lined streets and friendly character. The discerning buyer will understand that the routines of daily living flow with comfort and ease, from proximity to workplaces and schools to parks and recreation to shopping and dining.
Step into the home’s main level from an inviting covered front-porch. Impressive, vaulted ceiling living area and dedicated dining area welcome you. Tucked away in a bright peaceful corner you will find a home office. A main level bedroom and full bath are also set apart in a quiet space. The home’s open concept design encompasses a family room with fireplace, gourmet kitchen complete with a breakfast nook, top-of-the-line appliances and an abundance of cabinet space and a private screened-in porch. A very welcoming layout for both everyday living as well as entertaining.
The open staircase shows the way to the upper level, featuring the primary bedroom suite designed with a spacious bathroom and generous walk-in closet. A custom fireplace is a gorgeous focal point. Large windows and dormer designs let in streams of natural light in the two secondary bedrooms. One being an ample loft-inspired layout with a notable openness and flexibility. The hall bath serves these bedrooms and there is a laundry chute!
The lower level features a large flex space for guests, entertaining, you name it. It features a large stand alone freezer and refrigerator strategically placed for convenience and each provides ample storage for beverages, snacks and bulk groceries. Their sleek matching design integrates seamlessly with the surrounding cabinetry. You will also find a full bathroom and laundry room, exercise room and access to the attached garage providing convenience, security additional storage space and an EV CHARGER.
The screened porch is a highlight worth noting, perfect for morning coffee or evening relaxation. Beyond, the meticulously landscaped private yard offers a serene outdoor escape—perfect for social gatherings, celebrations, gardening, or simply soaking in the tranquility.
Home Details
Home Type
- Single Family
Est. Annual Taxes
- $16,580
Year Built
- Built in 1952 | Remodeled in 2010
Lot Details
- 0.27 Acre Lot
- Cul-De-Sac
- Partially Fenced Property
- Landscaped
- Extensive Hardscape
- No Through Street
- Private Lot
- Sprinkler System
- Back Yard
- Property is in excellent condition
- Property is zoned R-10
Parking
- 2 Car Direct Access Garage
- Basement Garage
- Front Facing Garage
- Garage Door Opener
Home Design
- Traditional Architecture
- Brick Exterior Construction
- Block Foundation
Interior Spaces
- Property has 3 Levels
- Traditional Floor Plan
- Sound System
- Built-In Features
- Chair Railings
- Crown Molding
- Ceiling Fan
- Skylights
- Recessed Lighting
- 3 Fireplaces
- Wood Burning Fireplace
- Fireplace With Glass Doors
- Fireplace Mantel
- Gas Fireplace
- Family Room Off Kitchen
- Living Room
- Formal Dining Room
- Den
- Hobby Room
- Screened Porch
- Home Gym
- Fire Sprinkler System
Kitchen
- Eat-In Gourmet Kitchen
- Breakfast Area or Nook
- Double Oven
- Gas Oven or Range
- Range Hood
- Microwave
- Extra Refrigerator or Freezer
- Ice Maker
- Dishwasher
- Stainless Steel Appliances
- Disposal
Flooring
- Wood
- Carpet
Bedrooms and Bathrooms
- En-Suite Primary Bedroom
- En-Suite Bathroom
- Walk-In Closet
- Hydromassage or Jetted Bathtub
- Walk-in Shower
Laundry
- Laundry Room
- Dryer
- Washer
- Laundry Chute
Finished Basement
- Heated Basement
- Interior and Exterior Basement Entry
- Garage Access
- Laundry in Basement
Schools
- Jamestown Elementary School
- Williamsburg Middle School
- Yorktown High School
Utilities
- Forced Air Heating and Cooling System
- Vented Exhaust Fan
- Natural Gas Water Heater
Community Details
- No Home Owners Association
- Broyhill Forest Subdivision
Listing and Financial Details
- Tax Lot 119
- Assessor Parcel Number 03-047-033
Map
Home Values in the Area
Average Home Value in this Area
Tax History
| Year | Tax Paid | Tax Assessment Tax Assessment Total Assessment is a certain percentage of the fair market value that is determined by local assessors to be the total taxable value of land and additions on the property. | Land | Improvement |
|---|---|---|---|---|
| 2024 | $17,127 | $1,658,000 | $915,100 | $742,900 |
| 2023 | $16,567 | $1,608,400 | $915,100 | $693,300 |
| 2022 | $15,633 | $1,517,800 | $840,100 | $677,700 |
| 2021 | $14,820 | $1,438,800 | $796,000 | $642,800 |
| 2020 | $14,188 | $1,382,800 | $761,000 | $621,800 |
| 2019 | $13,825 | $1,347,500 | $732,300 | $615,200 |
| 2018 | $14,234 | $1,414,900 | $707,000 | $707,900 |
| 2017 | $13,624 | $1,354,300 | $646,400 | $707,900 |
| 2016 | $13,121 | $1,324,000 | $616,100 | $707,900 |
| 2015 | $12,986 | $1,303,800 | $595,900 | $707,900 |
| 2014 | $12,514 | $1,256,400 | $545,400 | $711,000 |
Property History
| Date | Event | Price | Change | Sq Ft Price |
|---|---|---|---|---|
| 03/19/2025 03/19/25 | Price Changed | $1,975,000 | -2.7% | $433 / Sq Ft |
| 02/21/2025 02/21/25 | For Sale | $2,030,000 | -- | $445 / Sq Ft |
Deed History
| Date | Type | Sale Price | Title Company |
|---|---|---|---|
| Deed | -- | -- | |
| Warranty Deed | $1,270,000 | -- | |
| Deed | $508,691 | -- |
Mortgage History
| Date | Status | Loan Amount | Loan Type |
|---|---|---|---|
| Previous Owner | $579,600 | New Conventional | |
| Previous Owner | $729,750 | New Conventional | |
| Previous Owner | $365,000 | New Conventional | |
| Previous Owner | $250,000 | Credit Line Revolving | |
| Previous Owner | $460,950 | New Conventional |
Similar Homes in Arlington, VA
Source: Bright MLS
MLS Number: VAAR2052736
APN: 03-047-033
- 3408 N Utah St
- 3451 N Venice St
- 3424 N Randolph St
- 3532 N Valley St
- 4520 N Dittmar Rd
- 3609 N Upland St
- 3546 N Utah St
- 4653 34th St N
- 3554 Military Rd
- 4622 N Dittmar Rd
- 4614 33rd St N
- 3154 N Quincy St
- 3722 N Wakefield St
- 4231 31st St N
- 4444 38th St N
- 4608 37th St N
- 2707 N Wakefield St
- 3815 N Abingdon St
- 3830 30th Rd N
- 3206 N Glebe Rd
