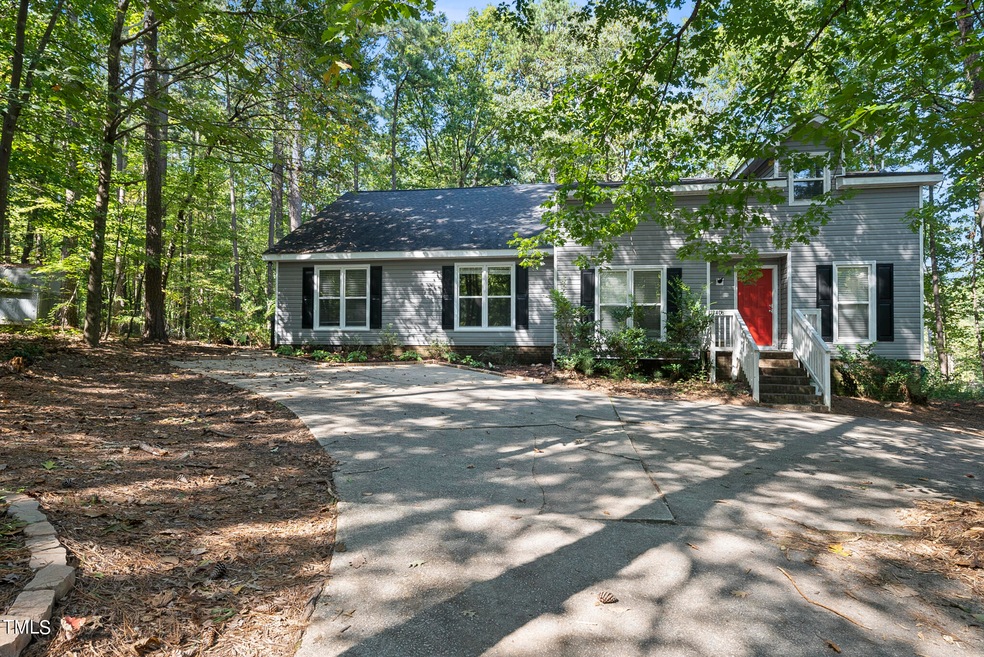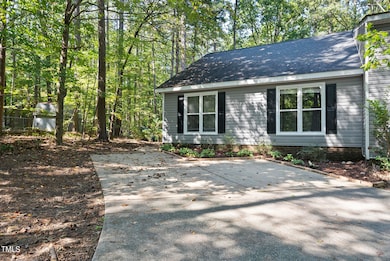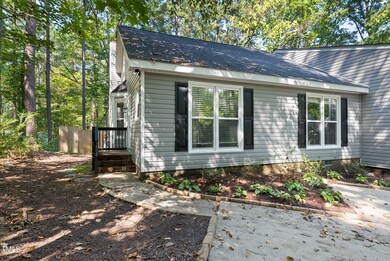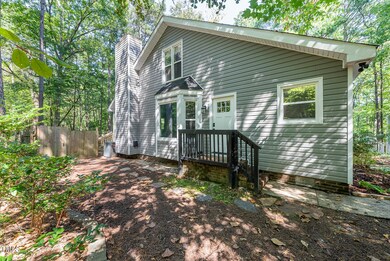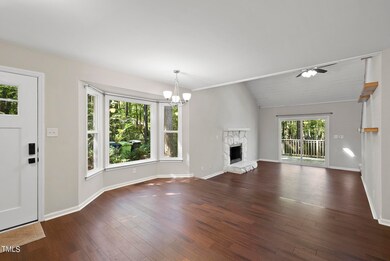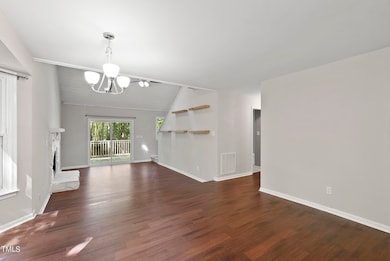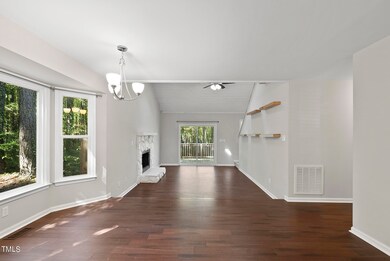
3408 Whitford Ct Raleigh, NC 27606
Avent West Neighborhood
3
Beds
2
Baths
1,555
Sq Ft
8,276
Sq Ft Lot
Highlights
- Deck
- Vaulted Ceiling
- Bamboo Flooring
- A. B. Combs Magnet Elementary School Rated A
- Transitional Architecture
- Main Floor Primary Bedroom
About This Home
As of November 2024Charming 3Br, 2Ba end unit townhome w/ first floor owner's suite located in the Hunters Crossing community! Desirable open floor plan w/ beautiful bamboo flooring. Kitchen featuring granite countertops, tile back splash, and plenty of cabinet space. First floor owner's suite w/ private bath. Large deck and patio in private, fenced back yard perfect for entertaining or relaxing! Convenient to I40, I440 & Downtown Raleigh.
Townhouse Details
Home Type
- Townhome
Est. Annual Taxes
- $2,813
Year Built
- Built in 1983
Lot Details
- 8,276 Sq Ft Lot
- End Unit
- 1 Common Wall
- Back Yard Fenced
- Landscaped
Parking
- 2 Parking Spaces
Home Design
- Transitional Architecture
- Shingle Roof
- Vinyl Siding
Interior Spaces
- 1,555 Sq Ft Home
- 2-Story Property
- Vaulted Ceiling
- Ceiling Fan
- Skylights
- 1 Fireplace
- Entrance Foyer
- Living Room
- Dining Room
- Storage
- Laundry on main level
Kitchen
- Built-In Electric Range
- Microwave
- Dishwasher
- Granite Countertops
Flooring
- Bamboo
- Carpet
- Vinyl
Bedrooms and Bathrooms
- 3 Bedrooms
- Primary Bedroom on Main
- 2 Full Bathrooms
- Bathtub with Shower
Outdoor Features
- Deck
- Porch
Schools
- Combs Elementary School
- Centennial Campus Middle School
- Athens Dr High School
Utilities
- Forced Air Heating and Cooling System
- Electric Water Heater
Community Details
- No Home Owners Association
- Hunters Crossing Subdivision
Listing and Financial Details
- Assessor Parcel Number 0783967994
Map
Create a Home Valuation Report for This Property
The Home Valuation Report is an in-depth analysis detailing your home's value as well as a comparison with similar homes in the area
Home Values in the Area
Average Home Value in this Area
Property History
| Date | Event | Price | Change | Sq Ft Price |
|---|---|---|---|---|
| 11/14/2024 11/14/24 | Sold | $339,900 | 0.0% | $219 / Sq Ft |
| 10/12/2024 10/12/24 | Pending | -- | -- | -- |
| 10/11/2024 10/11/24 | For Sale | $339,900 | -- | $219 / Sq Ft |
Source: Doorify MLS
Tax History
| Year | Tax Paid | Tax Assessment Tax Assessment Total Assessment is a certain percentage of the fair market value that is determined by local assessors to be the total taxable value of land and additions on the property. | Land | Improvement |
|---|---|---|---|---|
| 2024 | $2,813 | $321,646 | $90,000 | $231,646 |
| 2023 | $2,473 | $225,085 | $50,000 | $175,085 |
| 2022 | $2,299 | $225,085 | $50,000 | $175,085 |
| 2021 | $2,210 | $225,085 | $50,000 | $175,085 |
| 2020 | $2,170 | $225,085 | $50,000 | $175,085 |
| 2019 | $1,459 | $124,131 | $25,000 | $99,131 |
| 2018 | $813 | $124,131 | $25,000 | $99,131 |
| 2017 | $1,214 | $124,131 | $25,000 | $99,131 |
| 2016 | $1,285 | $124,131 | $25,000 | $99,131 |
| 2015 | $1,259 | $119,690 | $25,000 | $94,690 |
| 2014 | $917 | $119,690 | $25,000 | $94,690 |
Source: Public Records
Mortgage History
| Date | Status | Loan Amount | Loan Type |
|---|---|---|---|
| Open | $271,920 | New Conventional | |
| Closed | $271,920 | New Conventional | |
| Previous Owner | $186,400 | New Conventional | |
| Previous Owner | $194,400 | No Value Available | |
| Closed | $24,300 | No Value Available |
Source: Public Records
Deed History
| Date | Type | Sale Price | Title Company |
|---|---|---|---|
| Warranty Deed | $340,000 | None Listed On Document | |
| Warranty Deed | $340,000 | None Listed On Document | |
| Warranty Deed | $224,500 | None Available | |
| Warranty Deed | -- | None Available | |
| Warranty Deed | $243,000 | -- |
Source: Public Records
Similar Homes in Raleigh, NC
Source: Doorify MLS
MLS Number: 10057207
APN: 0783.12-96-7994-000
Nearby Homes
- 3329 Bearskin Ct
- 504 Brent Rd
- 500 Brent Rd Unit 1 & 2
- 4318 Hunters Club Dr
- 4218 Kaplan Dr
- 820 Nuttree Place
- 5002 Wickham Rd
- 3809 Burt Dr
- 4025 Greenleaf St
- 3605 Octavia St
- 1211 Chaney Rd
- 3615 Octavia St
- 1215 Chaney Rd
- 1207 Chaney Rd
- 5013 Dunwoody Trail
- 3923 Wendy Ln Unit 5B2
- 1277 Teakwood Place
- 1245 Schaub Dr Unit 1245S
- 1130 Carlton Ave Unit 103
- 1283 Schaub Dr Unit B
