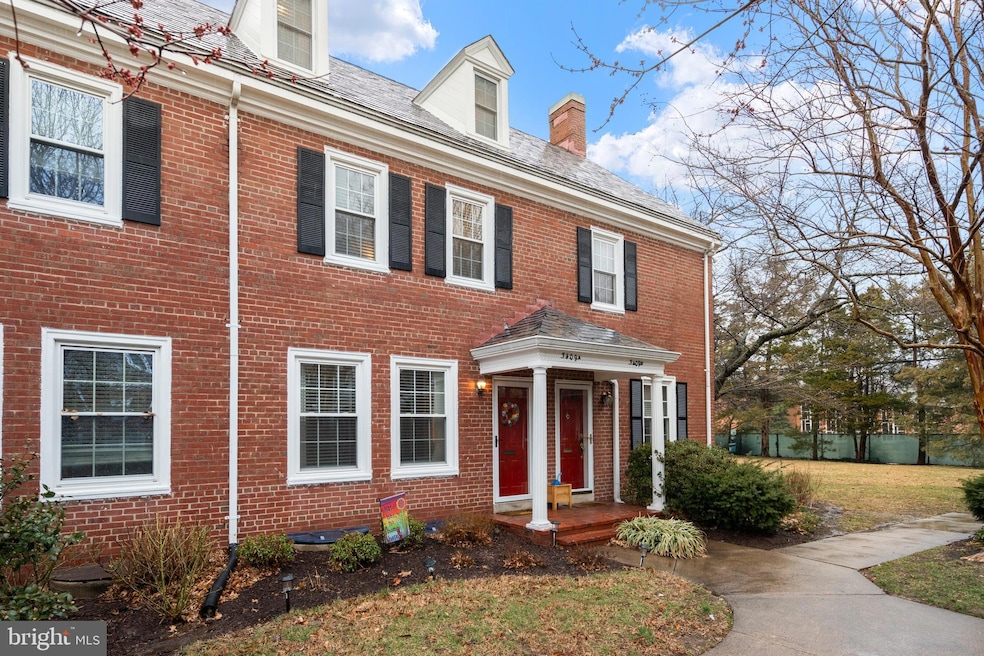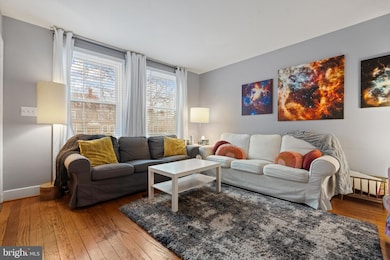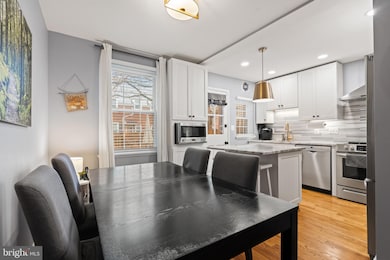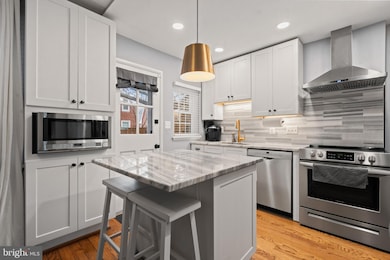
3409 S Stafford St Unit A Arlington, VA 22206
Fairlington NeighborhoodHighlights
- Colonial Architecture
- Marble Flooring
- Tennis Courts
- Gunston Middle School Rated A-
- Community Pool
- 4-minute walk to Fairlington Park
About This Home
As of April 2025Welcome to 3409 S Stafford St #A, a true GEM in the heart of Fairlington. This expanded Clarendon model townhome was completely remodeled from top to bottom in 2020 and no detail or expense was spared.
Walk in through the front door to a spacious living room and beautiful red oak hardwood floors that have been installed throughout the home. Attached to the living room is a quaint dining room and beautifully updated kitchen with white shaker cabinets, a marble backsplash, and quartzite countertops which you’ll also find in all of the bathrooms. From the kitchen walk out to the fenced-in backyard that is perfect for entertaining and summer cookouts!
Make your way upstairs and hold onto the new oak handrails and bannisters that have been installed throughout the home. On the 2nd floor there are two bedrooms and a shared hall bath. The primary suite is located on the finished 3rd floor complete with an en-suite bath, washer/dryer, and soaring 11’ ceilings. This very rare layout provides 2 windows for plenty of natural light. All of the showers have marble tile, the 2nd floor and basement bathrooms have Italian porcelain tile floors, and the primary bathroom creates a spa-like environment with flagstone marble heated flooring, and a Toto washlet bidet toilet with a heated seat and air dryer. There is also Roxul insulation between the 2nd and 3rd floors for extremely quiet bedrooms.
Don’t forget the basement which has been updated with Nucore flooring. There you’ll find a nice sized rec room and a den. The den can be used as an office or guest room and has an en-suite bath with heated floors, and a full-sized washer and dryer for all of your blankets and bulky items.
Additional updates include Bluetooth speakers built into the vent fans in the basement and primary bathrooms, lighted vanity mirrors in all bathrooms, a Wifi enabled Schlage smartlock, new windows (2020), 2-zone HVAC with separate zone for the 3rd floor, and spray foam insulation for low utility bills.
This meticulously maintained, move-in ready home won’t last long!
Last Agent to Sell the Property
Carmen Dennis
Redfin Corporation License #0225245134

Co-Listed By
Bruce Tyburski
Redfin Corporation License #0225021854
Townhouse Details
Home Type
- Townhome
Est. Annual Taxes
- $6,137
Year Built
- Built in 1940 | Remodeled in 2020
HOA Fees
- $429 Monthly HOA Fees
Home Design
- Colonial Architecture
- Brick Exterior Construction
- Plaster Walls
- Slate Roof
Interior Spaces
- 2,000 Sq Ft Home
- Property has 2 Levels
- Finished Basement
- Laundry in Basement
Kitchen
- Electric Oven or Range
- Range Hood
- Built-In Microwave
- ENERGY STAR Qualified Refrigerator
- ENERGY STAR Qualified Dishwasher
Flooring
- Wood
- Marble
- Ceramic Tile
Bedrooms and Bathrooms
- 3 Bedrooms
- Dual Flush Toilets
Laundry
- Laundry on upper level
- ENERGY STAR Qualified Washer
Parking
- Parking Lot
- Parking Space Conveys
- 1 Assigned Parking Space
Outdoor Features
- Enclosed patio or porch
Utilities
- Zoned Heating and Cooling
- 150 Amp Service
- Electric Water Heater
Listing and Financial Details
- Assessor Parcel Number 30-017-488
Community Details
Overview
- Association fees include common area maintenance, exterior building maintenance, lawn maintenance, management, reserve funds, snow removal, parking fee, pool(s), water, trash
- Fairlington Meadows Condos
- Fairlington Meadows Community
- Fairlington Meadows Subdivision
Amenities
- Common Area
- Community Center
Recreation
- Tennis Courts
- Community Basketball Court
- Community Playground
- Community Pool
Pet Policy
- Limit on the number of pets
- Dogs and Cats Allowed
Map
Home Values in the Area
Average Home Value in this Area
Property History
| Date | Event | Price | Change | Sq Ft Price |
|---|---|---|---|---|
| 04/10/2025 04/10/25 | Sold | $810,000 | +1.3% | $405 / Sq Ft |
| 03/09/2025 03/09/25 | Pending | -- | -- | -- |
| 03/07/2025 03/07/25 | For Sale | $799,900 | +17.6% | $400 / Sq Ft |
| 06/12/2020 06/12/20 | Sold | $680,000 | -2.9% | $340 / Sq Ft |
| 05/20/2020 05/20/20 | Pending | -- | -- | -- |
| 04/20/2020 04/20/20 | For Sale | $699,999 | -- | $350 / Sq Ft |
Tax History
| Year | Tax Paid | Tax Assessment Tax Assessment Total Assessment is a certain percentage of the fair market value that is determined by local assessors to be the total taxable value of land and additions on the property. | Land | Improvement |
|---|---|---|---|---|
| 2024 | $6,137 | $594,100 | $58,000 | $536,100 |
| 2023 | $5,864 | $569,300 | $58,000 | $511,300 |
| 2022 | $5,764 | $559,600 | $58,000 | $501,600 |
| 2021 | $5,764 | $559,600 | $54,200 | $505,400 |
| 2020 | $5,087 | $495,800 | $54,200 | $441,600 |
| 2019 | $4,815 | $469,300 | $48,000 | $421,300 |
| 2018 | $4,455 | $442,800 | $48,000 | $394,800 |
| 2017 | $4,344 | $431,800 | $48,000 | $383,800 |
| 2016 | $4,208 | $424,600 | $48,000 | $376,600 |
| 2015 | $4,193 | $421,000 | $48,000 | $373,000 |
| 2014 | $4,123 | $414,000 | $48,000 | $366,000 |
Mortgage History
| Date | Status | Loan Amount | Loan Type |
|---|---|---|---|
| Open | $607,500 | New Conventional | |
| Previous Owner | $544,000 | New Conventional |
Deed History
| Date | Type | Sale Price | Title Company |
|---|---|---|---|
| Deed | $810,000 | Fidelity National Title | |
| Deed | $680,000 | Commonwealth Land Title |
Similar Homes in Arlington, VA
Source: Bright MLS
MLS Number: VAAR2054134
APN: 30-017-488
- 3400 S Stafford St Unit 692
- 1733 Crestwood Dr
- 3462 S Stafford St Unit B1
- 1776 Dogwood Dr
- 3258 Martha Custis Dr
- 4271 35th St S Unit B2
- 1919 N Quaker Ln
- 1736 Dogwood Dr
- 4406 34th St S
- 3422 S Utah St Unit B
- 1601 Kenwood Ave
- 3484 S Utah St
- 3520 S Utah St
- 4101 32nd Rd S
- 3205 Ravensworth Place
- 3239 S Utah St
- 4226 32nd St S
- 1749 Preston Rd
- 1713 Preston Rd
- 1648 Mount Eagle Place






