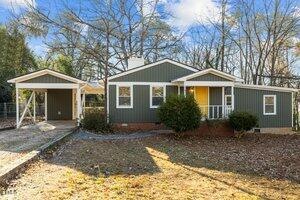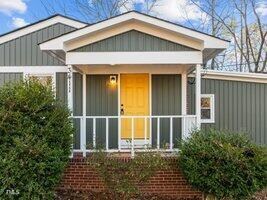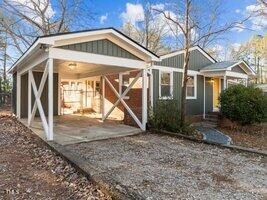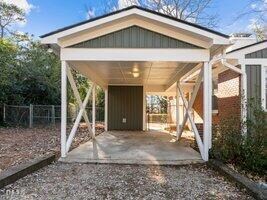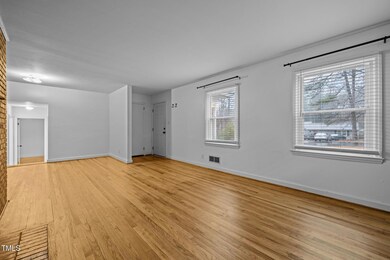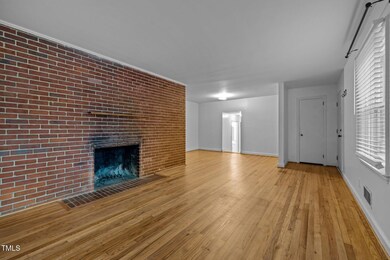
3411 Octavia St Raleigh, NC 27606
Avent West NeighborhoodHighlights
- 0.56 Acre Lot
- Deck
- Traditional Architecture
- A. B. Combs Magnet Elementary School Rated A
- Wooded Lot
- Wood Flooring
About This Home
As of February 2025*Open house cancelled* Welcome to your next home! Perfect for first-time buyers, investor, students or anyone who appreciates an established neighborhood in a convenient location. Located close to downtown Raleigh, NC State University and major commuter routes, this ranch home is ready for its new owner. With a mostly brick exterior, new front siding, new exterior paint, newer roof and a fenced yard you will not need to do much but move in. Inside you will find loads of wood floors, smoothed ceilings in many rooms, fresh paint, new kitchen floors and a stunning brick fireplace wall. In the kitchen you'll discover a new dishwasher and new single-bowl sink and faucet. Kitchen refrigerator is included. Washer and dryer are included. 3411 Octavia Street is ready for you!
Home Details
Home Type
- Single Family
Est. Annual Taxes
- $4,010
Year Built
- Built in 1955
Lot Details
- 0.56 Acre Lot
- North Facing Home
- Wooded Lot
- Back Yard Fenced
Home Design
- Traditional Architecture
- Bungalow
- Brick Exterior Construction
- Shingle Roof
- Vinyl Siding
- Lead Paint Disclosure
Interior Spaces
- 1,513 Sq Ft Home
- 1-Story Property
- Fireplace Features Masonry
- Family Room
- Living Room with Fireplace
- Basement
- Crawl Space
Kitchen
- Electric Range
- Dishwasher
Flooring
- Wood
- Vinyl
Bedrooms and Bathrooms
- 4 Bedrooms
- 2 Full Bathrooms
- Primary bathroom on main floor
Laundry
- Laundry Room
- Dryer
- Washer
Parking
- 3 Parking Spaces
- 1 Carport Space
- 1 Open Parking Space
Outdoor Features
- Deck
Schools
- Combs Elementary School
- Centennial Campus Middle School
- Athens Dr High School
Utilities
- Central Air
- Heat Pump System
Community Details
- No Home Owners Association
- Wynnewood Subdivision
Listing and Financial Details
- Assessor Parcel Number 0783944644
Map
Home Values in the Area
Average Home Value in this Area
Property History
| Date | Event | Price | Change | Sq Ft Price |
|---|---|---|---|---|
| 02/19/2025 02/19/25 | Sold | $440,000 | +2.6% | $291 / Sq Ft |
| 01/11/2025 01/11/25 | Pending | -- | -- | -- |
| 01/09/2025 01/09/25 | For Sale | $429,000 | +32.0% | $284 / Sq Ft |
| 12/15/2023 12/15/23 | Off Market | $325,000 | -- | -- |
| 08/23/2021 08/23/21 | Sold | $325,000 | +8.7% | $216 / Sq Ft |
| 07/20/2021 07/20/21 | Pending | -- | -- | -- |
| 07/02/2021 07/02/21 | For Sale | $298,900 | -- | $199 / Sq Ft |
Tax History
| Year | Tax Paid | Tax Assessment Tax Assessment Total Assessment is a certain percentage of the fair market value that is determined by local assessors to be the total taxable value of land and additions on the property. | Land | Improvement |
|---|---|---|---|---|
| 2024 | $4,010 | $459,444 | $262,500 | $196,944 |
| 2023 | $2,620 | $238,546 | $110,000 | $128,546 |
| 2022 | $2,435 | $238,546 | $110,000 | $128,546 |
| 2021 | $2,341 | $238,546 | $110,000 | $128,546 |
| 2020 | $2,299 | $238,546 | $110,000 | $128,546 |
| 2019 | $2,009 | $171,590 | $80,000 | $91,590 |
| 2018 | $1,895 | $171,590 | $80,000 | $91,590 |
| 2017 | $1,805 | $171,590 | $80,000 | $91,590 |
| 2016 | $1,768 | $171,590 | $80,000 | $91,590 |
| 2015 | $1,762 | $168,240 | $85,000 | $83,240 |
| 2014 | $1,672 | $168,240 | $85,000 | $83,240 |
Mortgage History
| Date | Status | Loan Amount | Loan Type |
|---|---|---|---|
| Open | $352,000 | New Conventional | |
| Closed | $352,000 | New Conventional | |
| Previous Owner | $276,250 | New Conventional | |
| Previous Owner | $249,655 | New Conventional |
Deed History
| Date | Type | Sale Price | Title Company |
|---|---|---|---|
| Warranty Deed | $440,000 | Tryon Title | |
| Warranty Deed | $440,000 | Tryon Title | |
| Warranty Deed | $325,000 | None Available | |
| Special Warranty Deed | $263,000 | None Available | |
| Warranty Deed | $25,000 | None Available |
Similar Homes in the area
Source: Doorify MLS
MLS Number: 10069888
APN: 0783.16-94-4644-000
- 820 Nuttree Place
- 3605 Octavia St
- 3615 Octavia St
- 3329 Bearskin Ct
- 1116 Trailwood Dr
- 504 Brent Rd
- 500 Brent Rd Unit 1 & 2
- 1126 Trailwood Dr
- 1430 Collegiate Cir Unit 102
- 1003 High Lake Ct
- 4218 Kaplan Dr
- 4318 Hunters Club Dr
- 1421 Athens Dr
- 3809 Burt Dr
- 0 Crump Rd
- 5013 Dunwoody Trail
- 2441 Campus Shore Dr Unit 402
- 5401 Kaplan Dr
- 4025 Greenleaf St
- 1313 Glencastle Way
