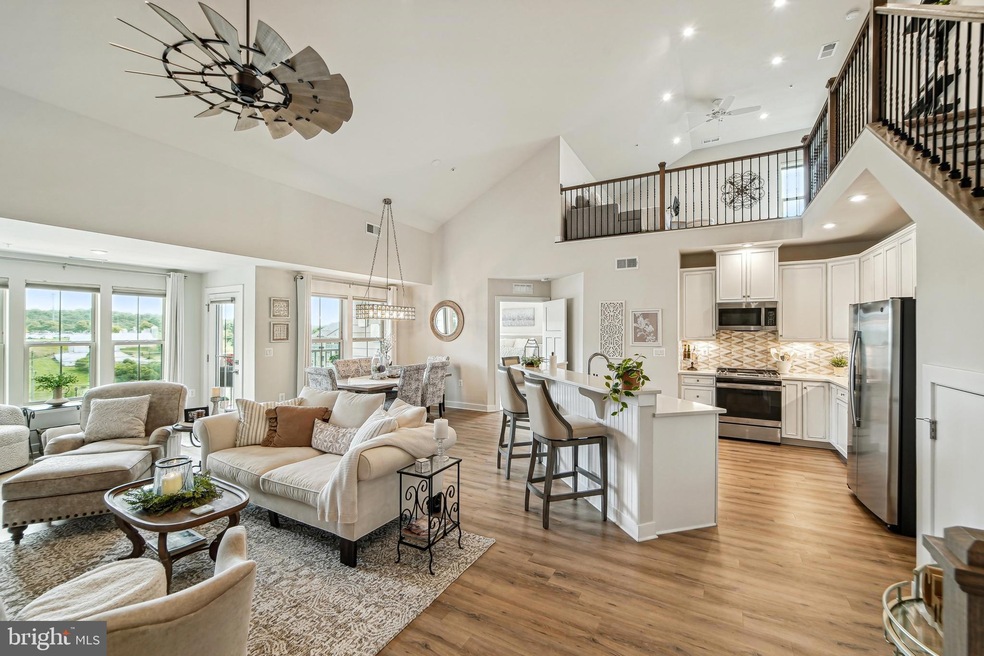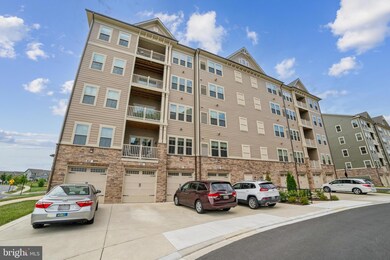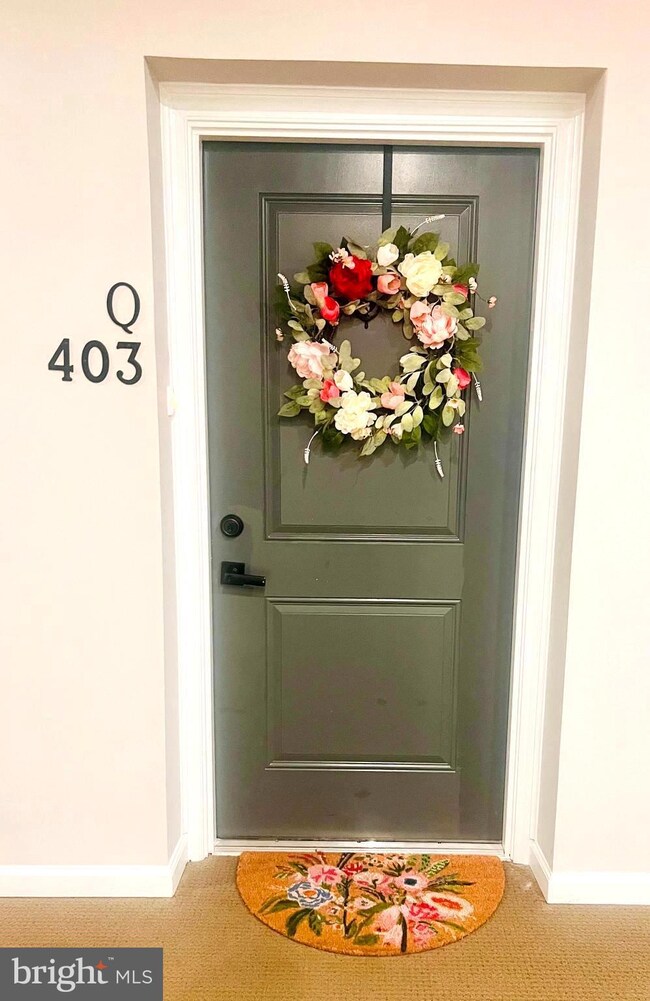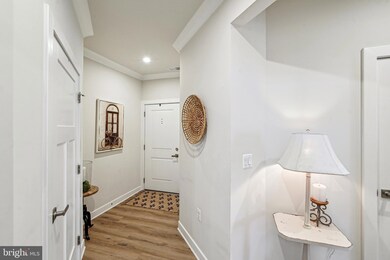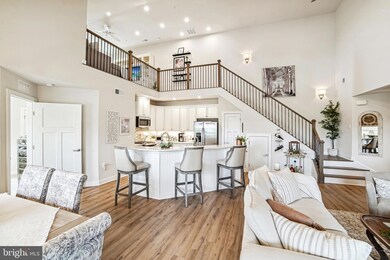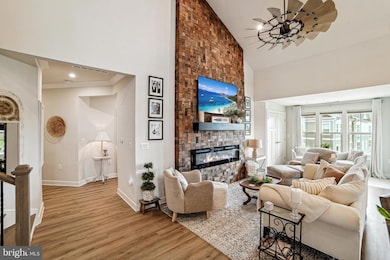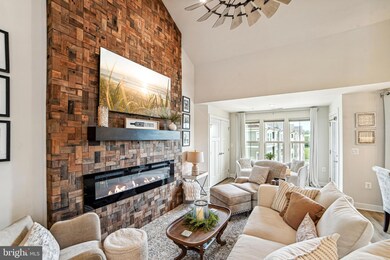
3412 Angelica Way Unit 403 Frederick, MD 21704
Highlights
- Bar or Lounge
- Penthouse
- View of Trees or Woods
- Fitness Center
- Senior Living
- Open Floorplan
About This Home
As of September 2024Welcome to 3412 Angelica Way #403, where unparalleled convenience meets modern elegance! Builder has SOLD OUT but now is your chance to own this LIKE-NEW, model-home worthy, Penthouse condo in the sought-after Woodlands at Urbana community. The last builder settled units sold in April between $530,125-$557,270k without the additional +$30k this unit has in designer interior updates! The attention to detail is seen throughout and is truly a MUST-SEE! Just steps from the elevator in the beautiful secured building, enter into the Foyer with a coat closet, stunning crown molding, luxury plank flooring and a large storage closet. The warm & welcoming, light-filled Great Room boasts a 16' Reclaimed Wood feature wall with an electric fireplace & mantle, luxury plank flooring, custom window treatments with remote control, & a large windmill fan. Open to the Great Room is a gorgeous entertainers dream Kitchen featuring Upgraded Kinsdale soft-close Antique White Kitchen Cabinets with Breakfast Bar accented with designer inspired decorative Beadboard, Quartz Countertops, a custom tile backsplash, under cabinet lighting, an abundance of Recessed LED lighting, upgraded ENERGY-EFFICIENT Stainless Steel Appliances including a built in microwave & gas cooking, and Luxury plank flooring throughout. The spacious Dining Area can fit up to an 8' long table and also features custom window treatments with a remote control & linen drapes, and luxury plank flooring, There are 2 spacious Bedrooms, the Primary showing off windows galore, dual closets (one large walk-in with custom Closet Organizer), a modern and elegant Fandilier, and Custom Roman Shades; The exquisite en-suite bathroom has upgraded mirrors and fixtures, ceramic tile flooring , a two sink vanity, and a fantastic soaking tub & separate Standing shower. The second bedroom exhibits the same modern and elegant Fandilier, gorgeous custom window treatments and sheers, an attached bathroom with ceramic tile flooring and a convenient tub/shower combination. Pottery Barn upgraded lighting and stunning upgraded oak stairs and astounding iron railings take you up to the grand (12'6x14'3) LOFT that highlights floating shelves, custom window shades and an added touch-Hunter ceiling fan; The loft can be used for an office, additional Rec Room, Exercise Room, or Bonus Room. Enjoy your morning coffee and/or quiet evening on your very own covered, roomy balcony with an upgraded screen door for those nice days! A convenient second storage area is just a bonus! Only 2 year old Full Size Washer/Dryer convey. Nothing has been spared! What about parking?? Your very own over-sized garage with additional storage room is attached and allows inside access to the building only steps to the elevator! You also have your very own driveway so never worry about parking! Guest parking is in abundance as well!
Welcome to The Woodlands at Urbana, where resort-style living will have you in awe! Discover the ultimate active adult living experience with first class amenities and a location that brings convenience to your daily life. Amenities include: Clubhouse with Fitness Center | Club Room | Game Room | Yoga Studio | Open Air Pavilion | Outdoor Pool | Putting Green | Pickle Ball Courts | Bocce Ball | Potting Shed and Garden | Multiple Outdoor Fireplace Settings | Walking Trails | Tot Lot | Dog Park | And More
Located in Southern Frederick County in walking distance to Urbana's Market District, and only minutes from Historic Downtown Frederick, I-270 and the Montgomery County line. It's truly a Home and Community like no other!
Property Details
Home Type
- Condominium
Est. Annual Taxes
- $4,428
Year Built
- Built in 2022
HOA Fees
Parking
- 1 Car Direct Access Garage
- 1 Driveway Space
- Oversized Parking
- Parking Storage or Cabinetry
- Rear-Facing Garage
- Garage Door Opener
Home Design
- Penthouse
- Craftsman Architecture
Interior Spaces
- 1,673 Sq Ft Home
- Property has 1 Level
- Open Floorplan
- Crown Molding
- Ceiling height of 9 feet or more
- Ceiling Fan
- Recessed Lighting
- Electric Fireplace
- Window Treatments
- Family Room Off Kitchen
- Dining Room
- Efficiency Studio
- Views of Woods
Kitchen
- Kitchen in Efficiency Studio
- Gas Oven or Range
- Built-In Range
- Built-In Microwave
- Ice Maker
- Dishwasher
- Stainless Steel Appliances
- Upgraded Countertops
- Disposal
Flooring
- Partially Carpeted
- Luxury Vinyl Plank Tile
Bedrooms and Bathrooms
- 2 Main Level Bedrooms
- Walk-In Closet
- 2 Full Bathrooms
- Soaking Tub
- Bathtub with Shower
- Walk-in Shower
Laundry
- Laundry on main level
- Front Loading Dryer
- Washer
Home Security
Eco-Friendly Details
- Energy-Efficient Appliances
- Energy-Efficient Windows
Utilities
- Forced Air Heating and Cooling System
- Vented Exhaust Fan
- Tankless Water Heater
- Natural Gas Water Heater
Additional Features
- Exterior Lighting
- Property is in excellent condition
Listing and Financial Details
- Assessor Parcel Number 1107604158
Community Details
Overview
- Senior Living
- Association fees include common area maintenance, exterior building maintenance, lawn maintenance, management, reserve funds, sewer, snow removal, trash, water
- Senior Community | Residents must be 55 or older
- Low-Rise Condominium
- Built by Ryan Homes
- The Woodlands Subdivision, Chambord Floorplan
- Property Manager
Amenities
- Picnic Area
- Common Area
- Clubhouse
- Game Room
- Billiard Room
- Community Center
- Meeting Room
- Party Room
- Bar or Lounge
- Elevator
Recreation
- Tennis Courts
- Community Playground
- Fitness Center
- Community Pool
- Putting Green
- Dog Park
- Jogging Path
- Bike Trail
Pet Policy
- Pets Allowed
- Pet Size Limit
Security
- Fire and Smoke Detector
- Fire Sprinkler System
Map
Home Values in the Area
Average Home Value in this Area
Property History
| Date | Event | Price | Change | Sq Ft Price |
|---|---|---|---|---|
| 09/30/2024 09/30/24 | Sold | $549,900 | 0.0% | $329 / Sq Ft |
| 08/31/2024 08/31/24 | Pending | -- | -- | -- |
| 08/29/2024 08/29/24 | For Sale | $549,900 | -- | $329 / Sq Ft |
Tax History
| Year | Tax Paid | Tax Assessment Tax Assessment Total Assessment is a certain percentage of the fair market value that is determined by local assessors to be the total taxable value of land and additions on the property. | Land | Improvement |
|---|---|---|---|---|
| 2024 | $5,853 | $405,000 | $120,000 | $285,000 |
| 2023 | $5,408 | $377,833 | $0 | $0 |
| 2022 | $5,074 | $350,667 | $0 | $0 |
Mortgage History
| Date | Status | Loan Amount | Loan Type |
|---|---|---|---|
| Previous Owner | $123,630 | New Conventional |
Deed History
| Date | Type | Sale Price | Title Company |
|---|---|---|---|
| Deed | $549,900 | None Listed On Document |
Similar Homes in Frederick, MD
Source: Bright MLS
MLS Number: MDFR2053396
APN: 07-604158
- 3510 Starlight St Unit 201
- 3412 Angelica Way Unit 104
- 3282 Pine Needle Cir Unit 304
- 9261 Starlight Mews N
- 3204 Ivy Meadow Dr
- 3608 John Simmons Ct
- 3640 Byron Cir
- 3403 Mantz Ln
- 3663 Singleton Terrace
- 3015 Herb Garden Dr
- 3050 Ivy Meadow Dr
- 2954 Caraway Dr
- 3577 Bremen St
- 3626 Spring Hollow Dr
- 3610 Spring Hollow Dr
- 3551 Worthington Blvd
- 3701 Spicebush Way
- 3648 Holborn Place
- 3603 Urbana Pike
- 8972 Amelung St
