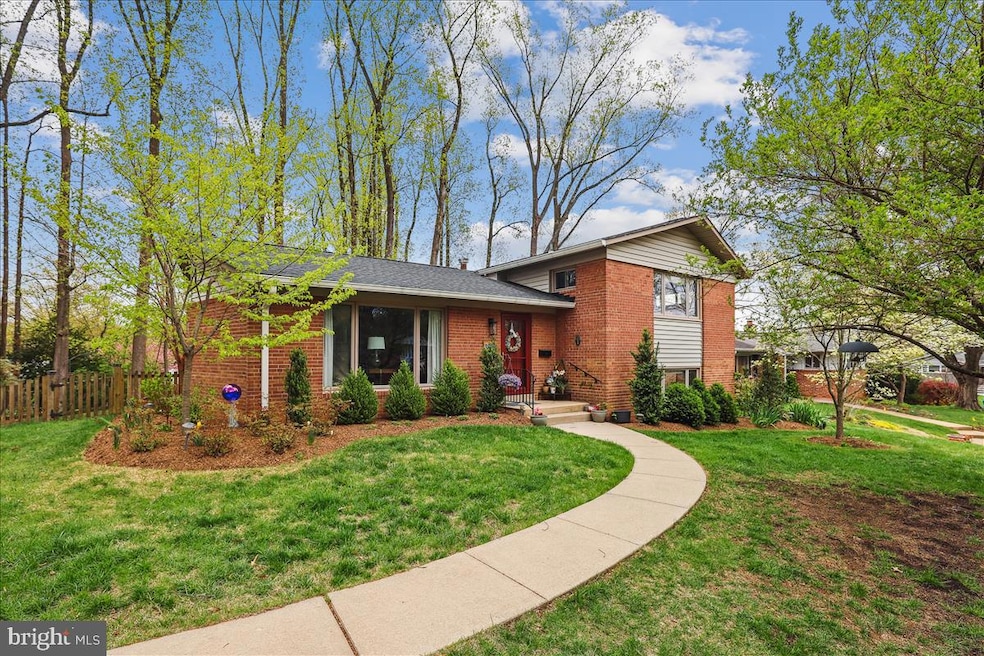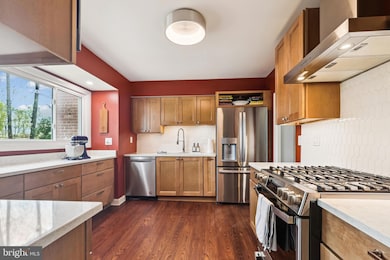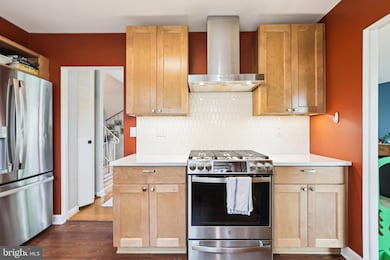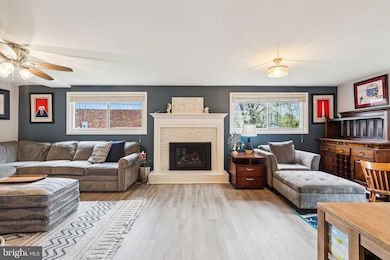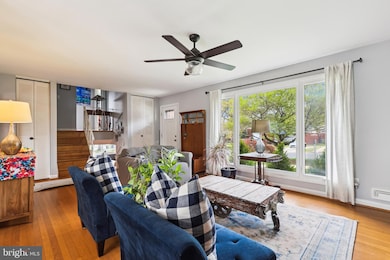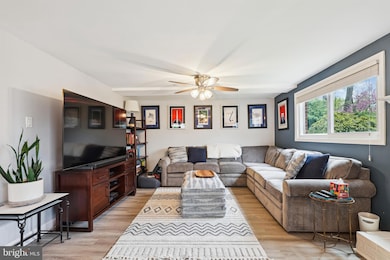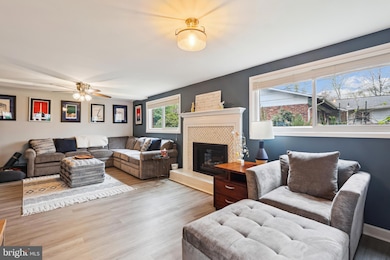
3413 Slade Ct Falls Church, VA 22042
West Falls Church NeighborhoodEstimated payment $5,379/month
Highlights
- Very Popular Property
- Open Floorplan
- Deck
- Gourmet Kitchen
- Midcentury Modern Architecture
- Wood Flooring
About This Home
MOVE RIGHT IN AND ENJOY! This home has been lovingly maintained and tastefully updated. It can easily be a 4BR home if wall added (some homes in neighborhood have the wall) Beautifully, renovated kitchen with gorgeous, plentiful cabinetry, white quartz countertops, large picture window and tiled backsplash - appliances new in 2021. Fabulous hall bath with large white tiled shower surround, quartz countertop, tub with shower door. Lower level bath is all new. Plus in recent years the following have been updated/replaced: windows, doors, roof, HVAC, HWH, ceiling fans, electrical panel, fence, insulation, lighting, storage shed, ceiling fans, lower level LTV flooring, hardwoods refinished in 2020. Plus hardscaping, landscaping - it's all done! Family room is daylight, spacious and stylish fireplace surround, mantel and hearth. Wonderful place to hang out. Additional storage is plentiful - huge storage space next to utility and laundry room (extra fridge here too).Roundtree neighborhood is just steps away from large park with walking/biking trail. Holiday festivities in the neighborhoood -quiet, lovely street and move in ready home. Sleepy Hollow swim clubs nearby too. This is keeper!
Open House Schedule
-
Friday, April 25, 20254:30 to 6:30 pm4/25/2025 4:30:00 PM +00:004/25/2025 6:30:00 PM +00:00GORGEOUS home and yard - all redone and move right in - don’t miss it!The updated kitchen is fabulous with large picture window, plenty of handsome cabinets and tiled backsplash. Now Available -don’t miss it! Nearby parks, playground.Add to Calendar
-
Saturday, April 26, 202512:00 to 2:00 pm4/26/2025 12:00:00 PM +00:004/26/2025 2:00:00 PM +00:00GORGEOUS home and yard - all redone and move right in - don’t miss it!The updated kitchen is fabulous with large picture window, plenty of handsome cabinets and tiled backsplash. Back on the market- don’t miss it! Nearby parks, playground.Add to Calendar
Home Details
Home Type
- Single Family
Est. Annual Taxes
- $9,018
Year Built
- Built in 1960 | Remodeled in 2021
Lot Details
- 9,685 Sq Ft Lot
- Property is Fully Fenced
- Property is in excellent condition
- Property is zoned 140
Parking
- Driveway
Home Design
- Midcentury Modern Architecture
- Split Level Home
- Brick Exterior Construction
- Chimney Cap
Interior Spaces
- 2,100 Sq Ft Home
- Property has 3 Levels
- Open Floorplan
- Ceiling Fan
- Fireplace With Glass Doors
- Fireplace Mantel
- Replacement Windows
- Sliding Doors
- Dining Area
- Wood Flooring
- Finished Basement
- Natural lighting in basement
Kitchen
- Gourmet Kitchen
- Stove
- Range Hood
- Built-In Microwave
- Extra Refrigerator or Freezer
- Ice Maker
- Dishwasher
- Stainless Steel Appliances
- Disposal
Bedrooms and Bathrooms
- 3 Bedrooms
- En-Suite Bathroom
Laundry
- Dryer
- Washer
Outdoor Features
- Deck
- Patio
- Exterior Lighting
- Playground
- Rain Gutters
Schools
- Beech Tree Elementary School
- Glasgow Middle School
- Justice High School
Utilities
- Forced Air Heating and Cooling System
- Vented Exhaust Fan
- Natural Gas Water Heater
Community Details
- No Home Owners Association
- Roundtree Subdivision
Listing and Financial Details
- Tax Lot 54
- Assessor Parcel Number 0602 34 0054
Map
Home Values in the Area
Average Home Value in this Area
Tax History
| Year | Tax Paid | Tax Assessment Tax Assessment Total Assessment is a certain percentage of the fair market value that is determined by local assessors to be the total taxable value of land and additions on the property. | Land | Improvement |
|---|---|---|---|---|
| 2024 | $8,923 | $710,640 | $270,000 | $440,640 |
| 2023 | $8,402 | $693,690 | $270,000 | $423,690 |
| 2022 | $7,955 | $647,310 | $255,000 | $392,310 |
| 2021 | $7,394 | $589,920 | $230,000 | $359,920 |
| 2020 | $6,978 | $552,770 | $215,000 | $337,770 |
| 2019 | $6,671 | $525,770 | $188,000 | $337,770 |
| 2018 | $5,876 | $510,930 | $183,000 | $327,930 |
| 2017 | $6,132 | $492,930 | $165,000 | $327,930 |
| 2016 | $6,071 | $487,930 | $160,000 | $327,930 |
| 2015 | $5,508 | $456,540 | $151,000 | $305,540 |
| 2014 | $5,212 | $431,310 | $151,000 | $280,310 |
Property History
| Date | Event | Price | Change | Sq Ft Price |
|---|---|---|---|---|
| 04/12/2025 04/12/25 | For Sale | $829,000 | +33.7% | $395 / Sq Ft |
| 03/17/2020 03/17/20 | Sold | $620,200 | +1.8% | $449 / Sq Ft |
| 02/17/2020 02/17/20 | Pending | -- | -- | -- |
| 02/13/2020 02/13/20 | For Sale | $609,000 | -- | $441 / Sq Ft |
Deed History
| Date | Type | Sale Price | Title Company |
|---|---|---|---|
| Deed | $620,200 | Fidelity National Ttl Ins Co | |
| Warranty Deed | $560,000 | -- |
Mortgage History
| Date | Status | Loan Amount | Loan Type |
|---|---|---|---|
| Open | $527,170 | New Conventional | |
| Previous Owner | $329,000 | Stand Alone Refi Refinance Of Original Loan | |
| Previous Owner | $350,123 | New Conventional | |
| Previous Owner | $65,300 | Credit Line Revolving | |
| Previous Owner | $370,000 | New Conventional |
Similar Homes in Falls Church, VA
Source: Bright MLS
MLS Number: VAFX2231206
APN: 0602-34-0054
- 6904 Hickory Hill Rd
- 6822 Valley Brook Dr
- 7013 Raleigh Rd
- 3419 Putnam St
- 3354 Roundtree Estates Ct
- 3246 Blundell Rd
- 3325 Brandy Ct
- 6731 Nicholson Rd
- 7207 Masonville Dr
- 7217 Masonville Dr
- 6812 Beechview Dr
- 7301 Statecrest Dr
- 3252 Brandy Ct
- 6907 Kenfig Dr
- 3806 Ridge Rd
- 7000 Murray Ct
- 3221 Sherry Ct
- 6939 Weston Rd
- 3141 Chepstow Ln
- 3134 Manor Rd
