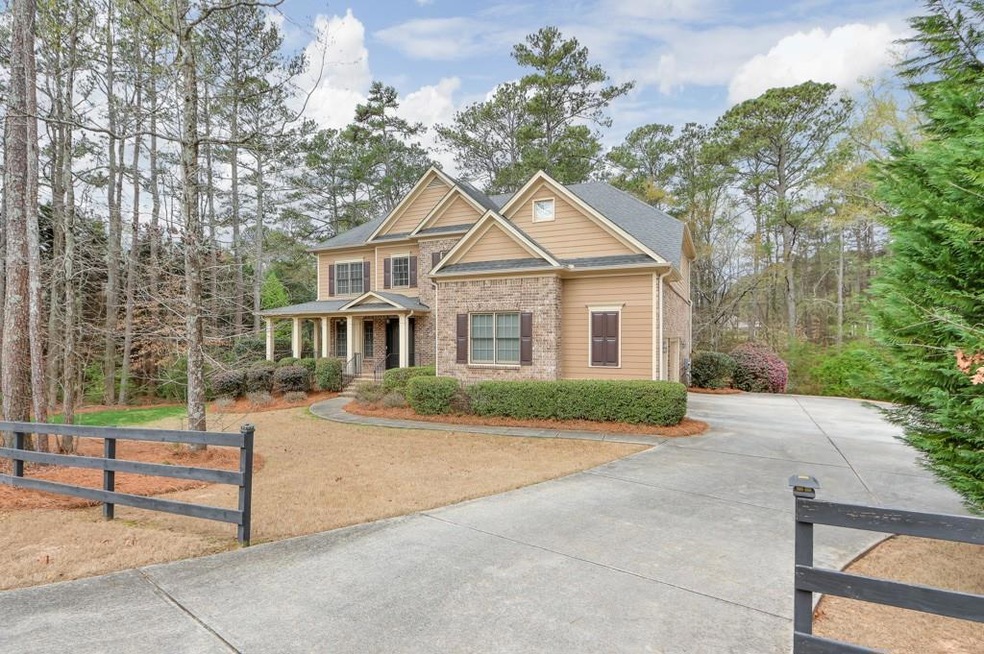Discover the blend of space, freedom, & potential at 3415 North Hembree Rd. This home is positioned within top rated schools in Georgia. This custom built home caters to expansive living without the constraints of an HOA. Main level offers an open floor plan for seamless flow, coffered ceilings, custom finishes, 3/4 inch hardwoods, just to name a few. A bedroom & full bath is also conveniently located on the main level to accommodate guests or family members. The equally spacious upstairs offers the primary bedroom with en-suite, along with 3 more bedrooms & 2 more full baths. Relax or entertain in the oversized FLEX room located upstairs. The heart of this home is its spacious kitchen, boasting granite countertops, WALK-IN PANTRY, Kitchen-Aid DOUBLE OVEN, & an inviting connection to the family living area; perfect for entertaining. The property is further enhanced by its 3-CAR GARAGE, large brick-laid front porch, & hardwoods throughout the main floor. Not to be overlooked, the huge ONE-ACRE, private, level backyard offers endless possibilities for outdoor gatherings. The home features a private office space for work- from-home needs. With a large unfinished basement ripe for transformation, this home is a canvas awaiting your personal touch. Enjoy the luxury of space both inside & out at this East Cobb gem, where every detail adds to its appeal for those seeking comfort, convenience, & the potential to create their dream home.

