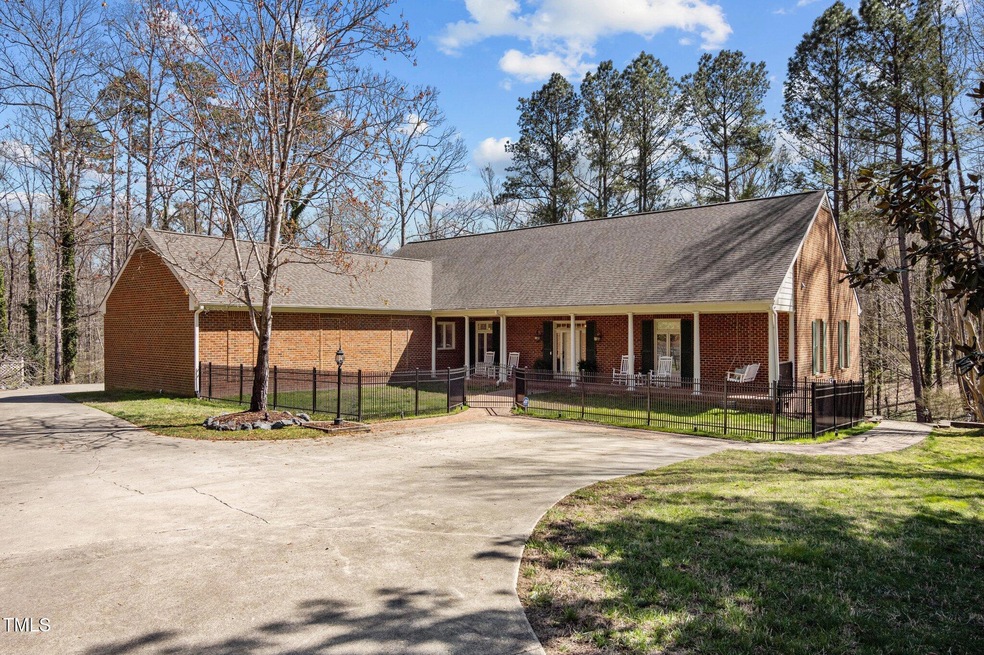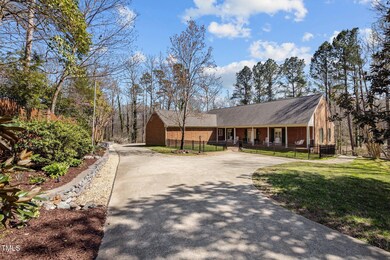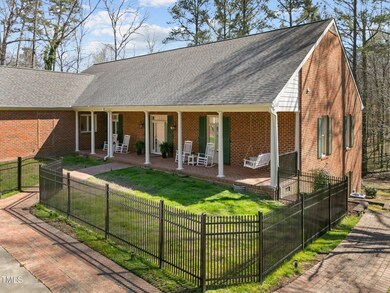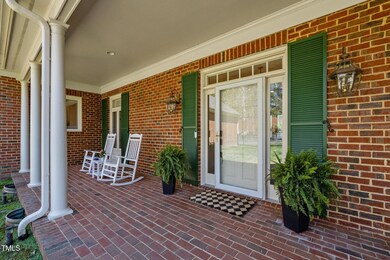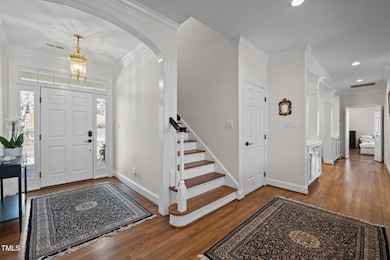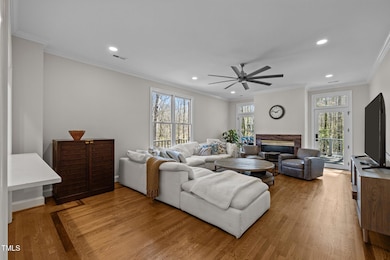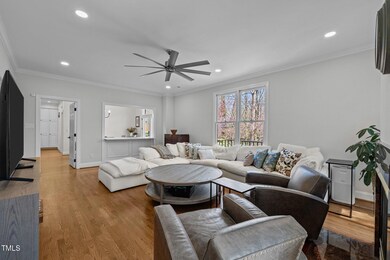
3415 Rugby Rd Durham, NC 27707
Hope Valley NeighborhoodEstimated payment $8,116/month
Highlights
- 1.25 Acre Lot
- Transitional Architecture
- Wood Flooring
- Deck
- Cathedral Ceiling
- Main Floor Primary Bedroom
About This Home
Welcome to this beautifully maintained home, offering a perfect blend of comfort, style, and tranquility. Nestled in a peaceful, nature-filled setting, 3415 N Rugby Rd is a place where relaxation and entertaining come together effortlessly.
The expansive living room is the heart of the home, ideal for cozy evenings spent watching your favorite shows or unwinding in a comfortable, spacious setting. With plenty of natural light and a welcoming atmosphere, it's a true retreat. From the formal living room (currently used as a pool room), enjoy peaceful views of the lush greenery and trees that surround the property—wildlife sightings, including frequent visits from deer, offer a refreshing connection to nature.
The kitchen is a chef's dream, featuring a stunning tile backsplash, quartz countertops, and recessed lighting that add both beauty and function. The kitchen island serves as a great space for meal prep or casual dining, while a large pantry offers ample storage. Crown molding throughout adds a touch of elegance to every room, and the skylights flood the space with natural light.
When it comes to outdoor living, this property excels. The covered front porch invites you to relax and enjoy your surroundings, while the rear deck, side deck, and gazebo provide a variety of spaces perfect for entertaining. Whether you're hosting summer barbecues or enjoying fall evenings, the multiple patios ensure there's always a spot to unwind.
The main bedroom, located on the first level, offers a serene retreat with a spacious walk-in closet and easy access to the heart of the home. Two additional bedrooms on the basement level offer privacy and a peaceful escape. The second level has two more bedrooms, perfect for a variety of uses.
For those seeking a quiet, productive workspace, the main floor office provides an ideal setting with ample space for concentration and a separate work area. Additionally, a gym on the property ensures that fitness is always just a step away.
This home offers the ultimate combination of spacious living, serene outdoor areas, and the opportunity to enjoy nature right in your backyard. Don't miss the chance to make this exceptional property your own. Schedule your tour today!
Home Details
Home Type
- Single Family
Est. Annual Taxes
- $10,659
Year Built
- Built in 1996
Lot Details
- 1.25 Acre Lot
- Fenced Yard
- Fenced
Parking
- 2 Car Attached Garage
- Private Driveway
Home Design
- Transitional Architecture
- Brick Exterior Construction
- Architectural Shingle Roof
Interior Spaces
- 2-Story Property
- Smooth Ceilings
- Cathedral Ceiling
- Ceiling Fan
- Insulated Windows
- Laundry on main level
- Finished Basement
Kitchen
- Built-In Self-Cleaning Oven
- Gas Cooktop
- Free-Standing Range
- Ice Maker
- Dishwasher
- Kitchen Island
- Quartz Countertops
- Disposal
Flooring
- Wood
- Laminate
- Tile
Bedrooms and Bathrooms
- 5 Bedrooms
- Primary Bedroom on Main
- Walk-In Closet
- Whirlpool Bathtub
- Bathtub with Shower
- Walk-in Shower
Attic
- Attic Floors
- Unfinished Attic
Home Security
- Storm Doors
- Fire and Smoke Detector
Outdoor Features
- Deck
- Covered patio or porch
- Rain Gutters
Schools
- Murray Massenburg Elementary School
- Githens Middle School
- Jordan High School
Utilities
- Forced Air Zoned Heating and Cooling System
Community Details
- No Home Owners Association
Listing and Financial Details
- Assessor Parcel Number 0719-37-1383
Map
Home Values in the Area
Average Home Value in this Area
Tax History
| Year | Tax Paid | Tax Assessment Tax Assessment Total Assessment is a certain percentage of the fair market value that is determined by local assessors to be the total taxable value of land and additions on the property. | Land | Improvement |
|---|---|---|---|---|
| 2024 | $10,659 | $764,162 | $173,362 | $590,800 |
| 2023 | $10,010 | $764,162 | $173,362 | $590,800 |
| 2022 | $9,781 | $764,162 | $173,362 | $590,800 |
| 2021 | $9,735 | $764,162 | $173,362 | $590,800 |
| 2020 | $9,505 | $764,162 | $173,362 | $590,800 |
| 2019 | $9,505 | $764,162 | $173,362 | $590,800 |
| 2018 | $9,741 | $718,085 | $140,375 | $577,710 |
| 2017 | $9,669 | $718,085 | $140,375 | $577,710 |
| 2016 | $9,343 | $718,085 | $140,375 | $577,710 |
| 2015 | $10,440 | $754,199 | $101,595 | $652,604 |
| 2014 | $10,440 | $754,199 | $101,595 | $652,604 |
Property History
| Date | Event | Price | Change | Sq Ft Price |
|---|---|---|---|---|
| 03/31/2025 03/31/25 | Pending | -- | -- | -- |
| 03/27/2025 03/27/25 | For Sale | $1,295,000 | +8.8% | $242 / Sq Ft |
| 12/14/2023 12/14/23 | Off Market | $1,190,000 | -- | -- |
| 09/30/2021 09/30/21 | Sold | $1,190,000 | -0.8% | $223 / Sq Ft |
| 08/20/2021 08/20/21 | Pending | -- | -- | -- |
| 08/17/2021 08/17/21 | For Sale | $1,200,000 | -- | $225 / Sq Ft |
Deed History
| Date | Type | Sale Price | Title Company |
|---|---|---|---|
| Warranty Deed | $1,190,000 | None Available |
Mortgage History
| Date | Status | Loan Amount | Loan Type |
|---|---|---|---|
| Open | $100,000 | New Conventional | |
| Open | $714,000 | New Conventional | |
| Previous Owner | $564,000 | New Conventional | |
| Previous Owner | $560,000 | Negative Amortization | |
| Previous Owner | $186,000 | Stand Alone Second | |
| Previous Owner | $200,000 | Credit Line Revolving |
Similar Homes in Durham, NC
Source: Doorify MLS
MLS Number: 10085043
APN: 124429
- 9 Kimberly Dr
- 21 Kimberly Dr
- 4 Kimberly Dr
- 3946 Nottaway Rd
- 3612 Darwin Rd
- 3930 St Marks Rd
- 3826 Regent Rd
- 3706 Darwin Rd
- 3541 Rugby Rd
- 3916 Dover Rd
- 4008 Hope Valley Rd
- 9 Morgans Ridge Ln
- 903 Teague Place
- 23 Chancery Place
- 3872 Hope Valley Rd
- 2805 Chelsea Cir
- 3 Acornridge Ct
- 2801 Chelsea Cir
- 4303 Thetford Rd
- 5406 Garrett Rd
