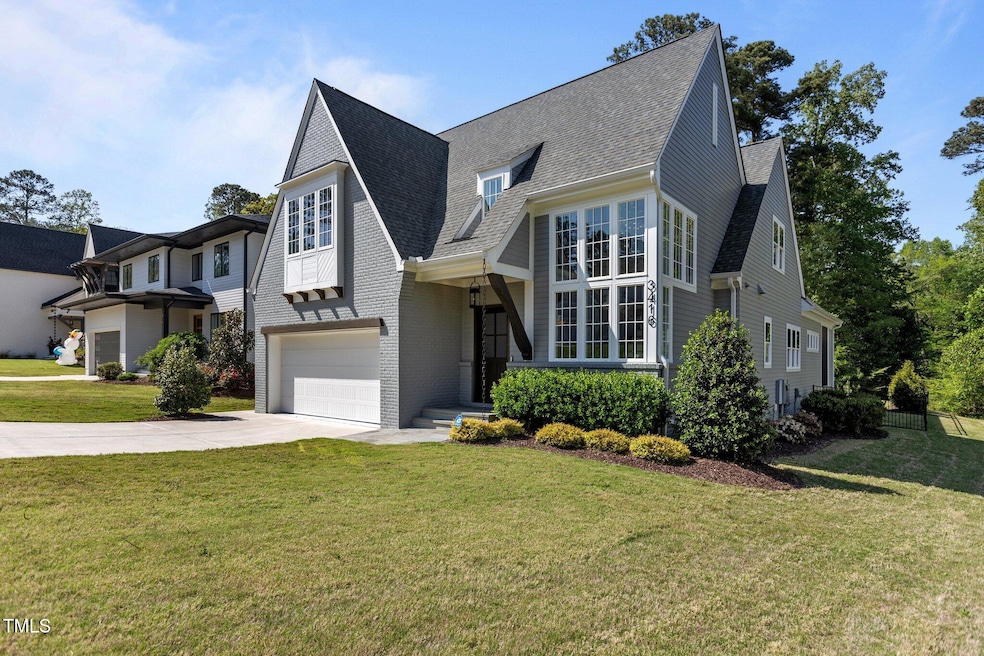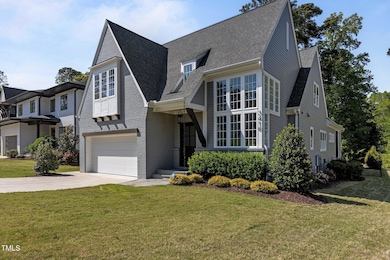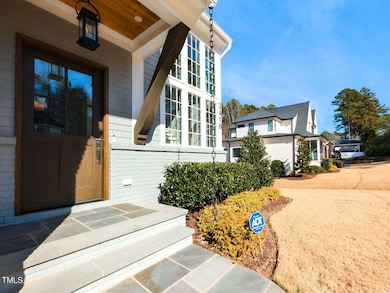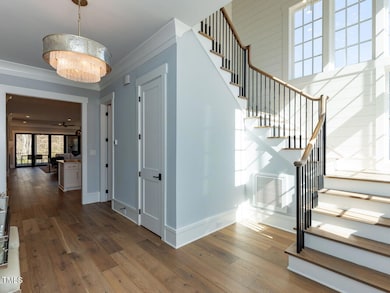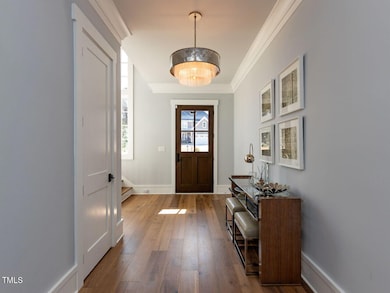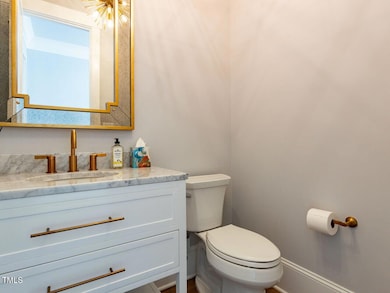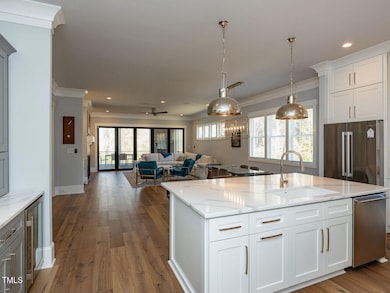
3416 Edgemont Dr Raleigh, NC 27612
Crabtree NeighborhoodEstimated payment $11,374/month
Highlights
- Popular Property
- Heated Pool and Spa
- Contemporary Architecture
- Stough Elementary School Rated A-
- Open Floorplan
- Wood Flooring
About This Home
Stunning Custom Home by award winning builder Raleigh Custom Homes, shows like new, in highly sought-after location. This brick front house is flooded with natural light and abounds with high-end custom finishes and 10ft ceilings on the first floor. From when you enter the house and walk into the foyer with soaring ceiling, the feature 2-walled windows on the staircase brings your eyes to the custom hall chandelier. This open floor plan includes a Gourmet Kitchen with ceiling height cabinetry, floating shelves either side of the custom range hood, upper and lower lighting, a large Island with two pendant lights and Calacatta Quartz countertop. The custom Breakfast Bar has upper and lower cabinets and beverage cooler. The kitchen also features a large hidden walk-in pantry with custom wood shelving. All appliances convey including gas range, refrigerator in kitchen and garage, dishwasher, washer and dryer, microwave, and two wine refrigerators. The First floor Primary Bedroom features a custom trey ceiling with shiplap inlays and wood flooring. The Primary Bath has a large tiled shower and stand-alone tub with free standing faucet and tiled surround. The Family Room features a gas log fireplace with custom built-ins on each side with undermount lighting. The family room has 16' accordion doors that open to the screen porch with a gas log fireplace with stone wall and TV outlet. The screened porch opens to the rear yard and a custom heated salt water pool complete with lighting and a built-in hot tub, all of which can be remote controlled from your phone. After your swim, enjoy a B-B-Q from your very own outdoor built-in grilling area. The large first floor laundry room has tiled floor, upper and lower cabinets and a sink. The second floor offers 3 secondary bedrooms - one with its own private bathroom. The other two bedrooms share a Jack N Jill bathroom, and a flex space for an office/study/homework area. There is also a bonus room, an office, a secondary laundry room with upper cabinets, and an abundance of storage space. The home has built-in speakers in the Family Room and Screened Porch, ready for your sound system. The home sits on a 0.27 acres lot, with fenced rear yard that backs up to a wooded buffer. Welcome Home!
Home Details
Home Type
- Single Family
Est. Annual Taxes
- $10,912
Year Built
- Built in 2021
Lot Details
- 0.27 Acre Lot
- Landscaped
- Cleared Lot
- Garden
- Back Yard Fenced
Parking
- 2 Car Attached Garage
- Front Facing Garage
- Garage Door Opener
Home Design
- Contemporary Architecture
- Farmhouse Style Home
- Brick Veneer
- Block Foundation
- Shingle Roof
- Cement Siding
Interior Spaces
- 4,164 Sq Ft Home
- 2-Story Property
- Open Floorplan
- Built-In Features
- Bar Fridge
- Crown Molding
- Tray Ceiling
- Smooth Ceilings
- High Ceiling
- Ceiling Fan
- Recessed Lighting
- Chandelier
- Fireplace
- Mud Room
- Entrance Foyer
- Family Room
- Dining Room
- Home Office
- Bonus Room
- Screened Porch
- Carbon Monoxide Detectors
Kitchen
- Breakfast Bar
- Free-Standing Gas Range
- Range Hood
- Microwave
- Ice Maker
- Dishwasher
- Wine Cooler
- Stainless Steel Appliances
- Kitchen Island
- Quartz Countertops
- Instant Hot Water
Flooring
- Wood
- Carpet
- Tile
Bedrooms and Bathrooms
- 4 Bedrooms
- Primary Bedroom on Main
- Walk-In Closet
- Primary bathroom on main floor
- Private Water Closet
- Separate Shower in Primary Bathroom
Laundry
- Laundry Room
- Laundry in multiple locations
- Dryer
- Washer
- Sink Near Laundry
Pool
- Heated Pool and Spa
- Heated In Ground Pool
- Outdoor Pool
- Saltwater Pool
Outdoor Features
- Patio
- Exterior Lighting
- Built-In Barbecue
- Rain Gutters
Schools
- Stough Elementary School
- Oberlin Middle School
- Broughton High School
Utilities
- Multiple cooling system units
- Forced Air Heating and Cooling System
- Natural Gas Connected
- Tankless Water Heater
- Gas Water Heater
- High Speed Internet
- Cable TV Available
Listing and Financial Details
- Assessor Parcel Number 0474562
Community Details
Overview
- No Home Owners Association
- Built by Raleigh Custom Homes
- Edgemont Reserve Ii Subdivision
Security
- Security Service
Map
Home Values in the Area
Average Home Value in this Area
Tax History
| Year | Tax Paid | Tax Assessment Tax Assessment Total Assessment is a certain percentage of the fair market value that is determined by local assessors to be the total taxable value of land and additions on the property. | Land | Improvement |
|---|---|---|---|---|
| 2024 | $10,912 | $1,254,064 | $270,000 | $984,064 |
| 2023 | $8,184 | $748,951 | $138,000 | $610,951 |
| 2022 | $6,346 | $748,951 | $138,000 | $610,951 |
| 2021 | $1,343 | $138,000 | $138,000 | $0 |
| 2020 | $1,433 | $0 | $0 | $0 |
Property History
| Date | Event | Price | Change | Sq Ft Price |
|---|---|---|---|---|
| 04/26/2025 04/26/25 | For Sale | $1,875,000 | +15.4% | $450 / Sq Ft |
| 02/15/2024 02/15/24 | Sold | $1,625,000 | -1.5% | $390 / Sq Ft |
| 01/09/2024 01/09/24 | Pending | -- | -- | -- |
| 01/02/2024 01/02/24 | Price Changed | $1,649,900 | -2.7% | $396 / Sq Ft |
| 11/07/2023 11/07/23 | For Sale | $1,695,000 | -- | $407 / Sq Ft |
Deed History
| Date | Type | Sale Price | Title Company |
|---|---|---|---|
| Warranty Deed | $1,625,000 | Investors Title |
Mortgage History
| Date | Status | Loan Amount | Loan Type |
|---|---|---|---|
| Open | $1,300,000 | New Conventional | |
| Previous Owner | $700,000 | Construction |
Similar Homes in Raleigh, NC
Source: Doorify MLS
MLS Number: 10089833
APN: 0785.12-96-1222-000
- 4020 Abbey Park Way
- 3321 Founding Place
- 3300 Founding Place
- 3405 Makers Cir
- 3401 Makers Cir
- 3171 Hemlock Forest Cir Unit 202
- 3920 Bentley Brook Dr
- 3937 Bentley Brook Dr
- 3804 Laurel Hills Rd
- 3158 Morningside Dr
- 3824 Laurel Hills Rd
- 3605 Camp Mangum Wynd
- 3929 Glenlake Garden Dr
- 3016 Sylvania Dr
- 3125 Morningside Dr
- 3924 Sunset Maple Ct
- 4008 Windflower Ln
- 4043 Elk Creek Ln Unit 15
- 4041 Elk Creek Ln Unit 16
- 4031 Elk Creek Ln
