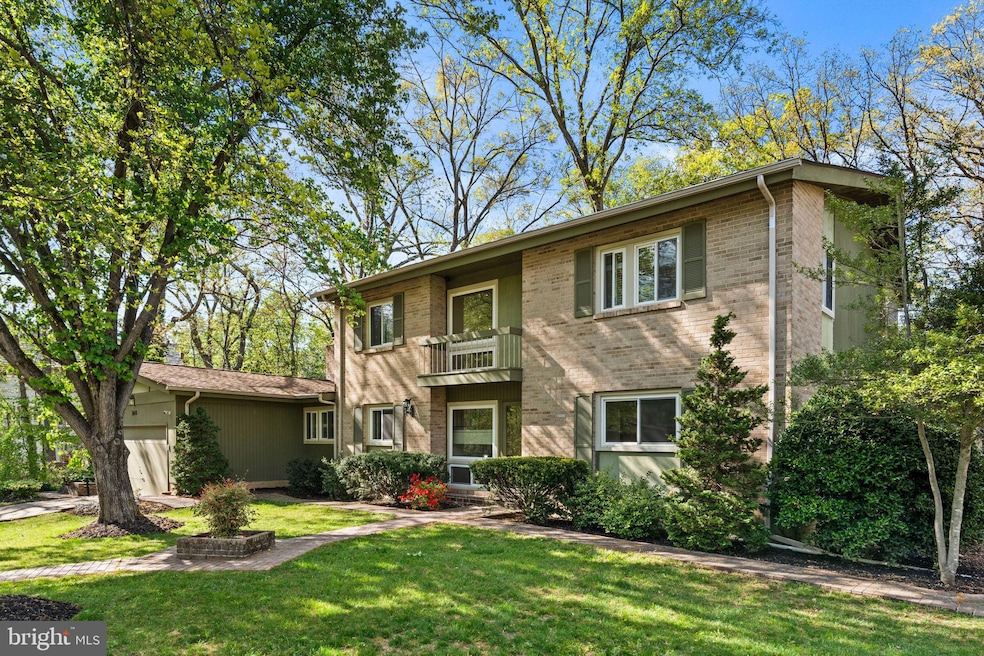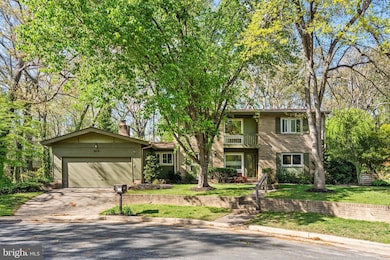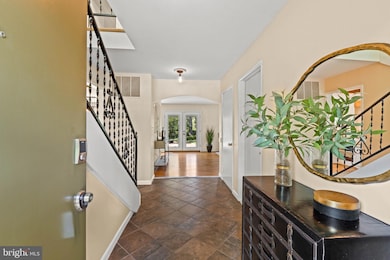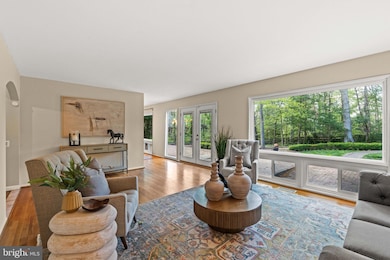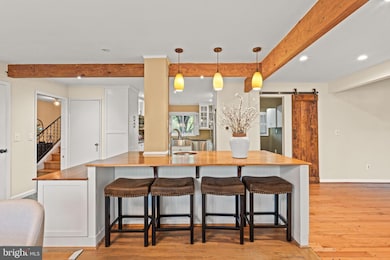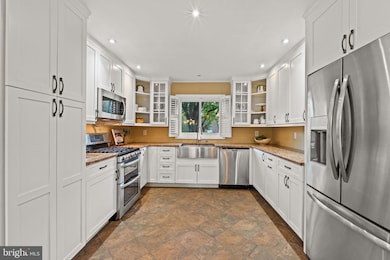
3416 Wessynton Way Alexandria, VA 22309
Estimated payment $6,901/month
Highlights
- Very Popular Property
- Eat-In Gourmet Kitchen
- Open Floorplan
- Boat Ramp
- View of Trees or Woods
- Contemporary Architecture
About This Home
Nestled in the heart of the storied Wessynton enclave, 3416 Wessynton Way, the largest model available in the community, offers a serene retreat where every day feels like a peaceful escape. Towering trees and winding, quiet streets set the stage for encounters with deer, owls, and foxes, while the home’s spacious, open floor plan invites both grand entertaining and cozy evenings by the wood-burning fireplace. Step onto the expansive patio out back to savor your morning coffee or host al fresco gatherings surrounded by lush greenery. *This community sits on land that once formed part of the Wessynton portion of George Washington’s Mansion House Farm, originally granted in the 17th century and later cultivated by Augustine Washington himself. Developed in the late 1960s, Wessynton’s 156 contemporary homes were conceived by architects Deigert & Yerkes (under the vision of Nicholas Pappas) with tan and brown exteriors to harmonize seamlessly with the wooded surroundings. *Beyond your front door, you’ll find a wealth of amenities designed to enrich daily life. The community clubhouse features a pool and pool house perfect for summer swims, while tennis courts and a playground cater to active families. A private dock and boat launch on Little Hunting Creek invite kayaking or morning fishing excursions along the water’s edge. Miles of well‑maintained, tree‑lined trails connect directly to the Mount Vernon Trail and Potomac River waterfront, making it easy to stroll or bike to festivals at Mount Vernon Estate or along the scenic George Washington Memorial Parkway. *Inside, the home has been meticulously updated for modern comfort. The gourmet kitchen features brand-new cupboards and countertops, and a new refrigerator installed in December 2024. Throughout the past two years, a new sump pump (2024), HVAC system, water heater, and furnace (2023), plus a 2022 roof, were installed; earlier upgrades include a 2017 electrical panel, 2016 dishwasher, and 2015 windows, microwave, and stove/range. The primary bathroom and closet have been completely reimagined, and the basement boasts fresh cabinetry, countertops, and tile floors—ideal for a home office, media room, or gym. A small shed and abundant basement storage keep everything organized. *With an HOA fee of just $1,050 per year, residents enjoy road maintenance, beautifully kept common areas, pool access, tennis courts, playground, and boat launch privileges. No restrictions on pets or short‑term rentals give you true freedom to live—and invest—your way. Experience life where history, nature, and modern amenities converge: schedule your showing today and become part of Wessynton’s enduring legacy. **All information is deemed reliable but not guaranteed; the buyer should verify all information.**
Open House Schedule
-
Sunday, April 27, 20251:00 to 3:00 pm4/27/2025 1:00:00 PM +00:004/27/2025 3:00:00 PM +00:00Add to Calendar
Home Details
Home Type
- Single Family
Est. Annual Taxes
- $11,420
Year Built
- Built in 1970 | Remodeled in 2013
Lot Details
- 0.35 Acre Lot
- Cul-De-Sac
- Back Yard Fenced
- No Through Street
- Secluded Lot
- Wooded Lot
- Backs to Trees or Woods
- Property is zoned 121
HOA Fees
- $88 Monthly HOA Fees
Parking
- 2 Car Attached Garage
- 2 Driveway Spaces
- Front Facing Garage
- Garage Door Opener
Home Design
- Contemporary Architecture
- Brick Exterior Construction
- Permanent Foundation
Interior Spaces
- Property has 3 Levels
- Open Floorplan
- Wet Bar
- Built-In Features
- Beamed Ceilings
- Wood Ceilings
- Cathedral Ceiling
- Recessed Lighting
- Wood Burning Fireplace
- Fireplace Mantel
- Brick Fireplace
- French Doors
- Entrance Foyer
- Great Room
- Living Room
- Formal Dining Room
- Recreation Room
- Storage Room
- Utility Room
- Views of Woods
Kitchen
- Eat-In Gourmet Kitchen
- Breakfast Area or Nook
- Gas Oven or Range
- Stove
- Built-In Microwave
- Ice Maker
- Dishwasher
- Upgraded Countertops
- Disposal
Flooring
- Wood
- Ceramic Tile
Bedrooms and Bathrooms
- En-Suite Primary Bedroom
- En-Suite Bathroom
Laundry
- Laundry Room
- Laundry on main level
Finished Basement
- Basement Fills Entire Space Under The House
- Connecting Stairway
- Sump Pump
- Shelving
- Basement with some natural light
Outdoor Features
- Patio
- Exterior Lighting
- Shed
Utilities
- Forced Air Heating and Cooling System
- Underground Utilities
- Natural Gas Water Heater
Listing and Financial Details
- Tax Lot 148
- Assessor Parcel Number 1102 14 0148
Community Details
Overview
- Association fees include recreation facility, reserve funds
- Built by MILLER & SMITH
- Wessynton Subdivision, Manor House Floorplan
- Planned Unit Development
Amenities
- Picnic Area
Recreation
- Boat Ramp
- Tennis Courts
- Indoor Tennis Courts
- Community Basketball Court
- Community Playground
- Community Pool
- Jogging Path
Map
Home Values in the Area
Average Home Value in this Area
Tax History
| Year | Tax Paid | Tax Assessment Tax Assessment Total Assessment is a certain percentage of the fair market value that is determined by local assessors to be the total taxable value of land and additions on the property. | Land | Improvement |
|---|---|---|---|---|
| 2024 | $10,470 | $903,740 | $392,000 | $511,740 |
| 2023 | $10,086 | $893,710 | $392,000 | $501,710 |
| 2022 | $8,932 | $781,100 | $341,000 | $440,100 |
| 2021 | $8,357 | $712,170 | $289,000 | $423,170 |
| 2020 | $8,015 | $677,220 | $278,000 | $399,220 |
| 2019 | $7,679 | $648,870 | $265,000 | $383,870 |
| 2018 | $7,462 | $648,870 | $265,000 | $383,870 |
| 2017 | $7,431 | $640,070 | $260,000 | $380,070 |
| 2016 | $7,415 | $640,070 | $260,000 | $380,070 |
| 2015 | $6,617 | $592,920 | $241,000 | $351,920 |
| 2014 | $6,067 | $544,850 | $219,000 | $325,850 |
Property History
| Date | Event | Price | Change | Sq Ft Price |
|---|---|---|---|---|
| 04/17/2025 04/17/25 | For Sale | $1,050,000 | +91.3% | $318 / Sq Ft |
| 04/05/2013 04/05/13 | Sold | $549,000 | -0.2% | $196 / Sq Ft |
| 02/17/2013 02/17/13 | Pending | -- | -- | -- |
| 02/09/2013 02/09/13 | For Sale | $549,950 | -- | $196 / Sq Ft |
Deed History
| Date | Type | Sale Price | Title Company |
|---|---|---|---|
| Warranty Deed | $549,000 | -- |
Mortgage History
| Date | Status | Loan Amount | Loan Type |
|---|---|---|---|
| Open | $521,710 | VA |
Similar Homes in Alexandria, VA
Source: Bright MLS
MLS Number: VAFX2234686
APN: 1102-14-0148
- 3608 Center Dr
- 3609 Surrey Dr
- 8647 Braddock Ave
- 8625 Curtis Ave
- 3801 Densmore Ct
- 3808 Westgate Dr
- 3110 Battersea Ln
- 3108 Battersea Ln
- 8413 Wagon Wheel Rd
- 3718 Carriage House Ct
- 4203 Pickering Place
- 3702 Riverwood Ct
- 3719 Carriage House Ct
- 8412 Cherry Valley Ln
- 9008 Nomini Ln
- 8643 Gateshead Rd
- 8330 Blowing Rock Rd
- 8432 Richmond Ave
- 9312 Old Mansion Rd
- 9222 Presidential Dr
