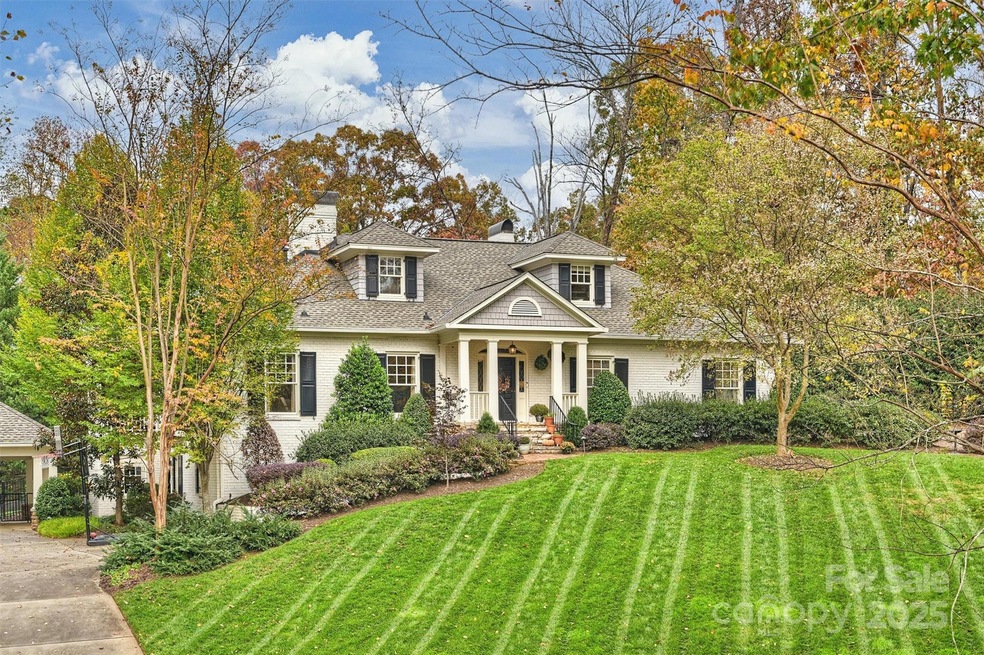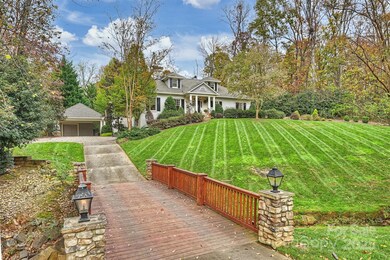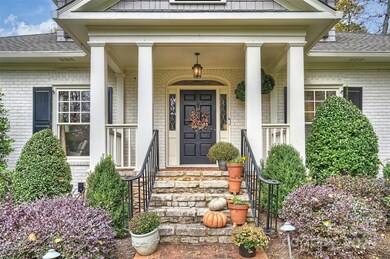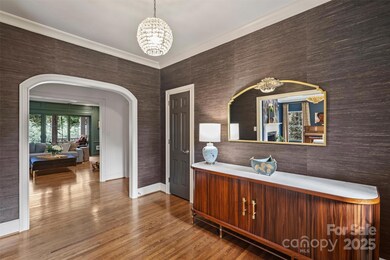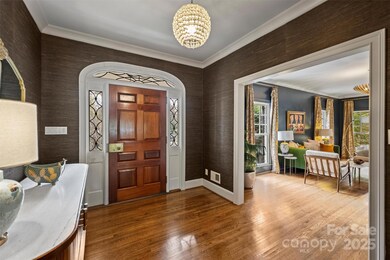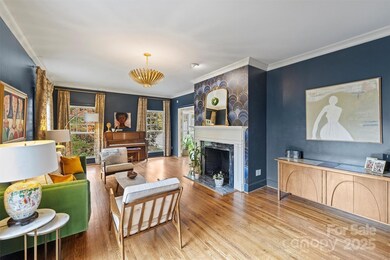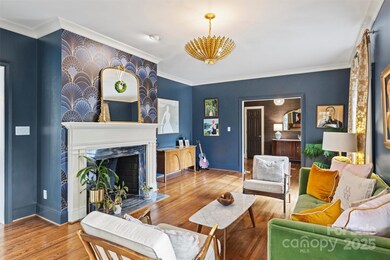
342 Wendover Hill Ct Charlotte, NC 28211
Wendover-Sedgewood NeighborhoodHighlights
- Heated Pool and Spa
- Fireplace in Primary Bedroom
- Traditional Architecture
- Myers Park High Rated A
- Wooded Lot
- Wood Flooring
About This Home
As of February 2025Welcome to this beautiful cul-de-sac home nestled in the sought after Cotswold neighborhood. It truly has all the spaces you're looking for; formal and cozy, from the quiet days and nights at home, to hosting small gatherings and large pool parties. Fireplaces warm up and provide ambiance in the primary bedroom, the living room, the parlor, and the stunning walk-out basement. Step outside to your own private oasis with a fantastic Anthony and Sylvan saltwater and chlorine pool, complete with an automatic cover. There's a vehicle bridge and plenty of parking with the driveway. And when you want to venture out, you're just 4 miles from Uptown, 2 miles to South Park, and within 10 minute drives the best restaurants and major entertainment venues Charlotte has to offer. This exceptional home combines elegance and convenience, offering a truly unparalleled living experience in one of Charlotte's most desirable locations.
Last Agent to Sell the Property
COMPASS Brokerage Email: carmelita.layog@compass.com License #238999

Home Details
Home Type
- Single Family
Est. Annual Taxes
- $10,086
Year Built
- Built in 1963
Lot Details
- Back Yard Fenced
- Sloped Lot
- Wooded Lot
- Property is zoned N1-A
HOA Fees
- $58 Monthly HOA Fees
Home Design
- Traditional Architecture
- Four Sided Brick Exterior Elevation
- Radon Mitigation System
Interior Spaces
- 2-Story Property
- Built-In Features
- Bar Fridge
- Ceiling Fan
- Wood Burning Fireplace
- Insulated Windows
- Entrance Foyer
- Family Room with Fireplace
- Living Room with Fireplace
- Home Security System
- Laundry Room
Kitchen
- Gas Range
- Range Hood
- Dishwasher
- Kitchen Island
- Disposal
Flooring
- Wood
- Tile
Bedrooms and Bathrooms
- Fireplace in Primary Bedroom
- Walk-In Closet
Finished Basement
- Walk-Out Basement
- Crawl Space
- Natural lighting in basement
Parking
- Detached Carport Space
- Driveway
- 5 Open Parking Spaces
Pool
- Heated Pool and Spa
- Heated In Ground Pool
- Fence Around Pool
Outdoor Features
- Covered patio or porch
Schools
- Billingsville / Cotswold Elementary School
- Alexander Graham Middle School
- Myers Park High School
Utilities
- Central Heating and Cooling System
- Heating System Uses Natural Gas
- Gas Water Heater
- Cable TV Available
Community Details
- Wendover Hill Homeowners' Association, Inc. Association, Phone Number (704) 770-1635
- Cotswold Subdivision
- Mandatory home owners association
Listing and Financial Details
- Assessor Parcel Number 157-073-17
Map
Home Values in the Area
Average Home Value in this Area
Property History
| Date | Event | Price | Change | Sq Ft Price |
|---|---|---|---|---|
| 02/24/2025 02/24/25 | Sold | $1,885,000 | 0.0% | $393 / Sq Ft |
| 01/17/2025 01/17/25 | Pending | -- | -- | -- |
| 01/15/2025 01/15/25 | For Sale | $1,885,000 | +107.8% | $393 / Sq Ft |
| 06/27/2019 06/27/19 | Sold | $907,000 | -1.3% | $189 / Sq Ft |
| 06/03/2019 06/03/19 | Pending | -- | -- | -- |
| 05/30/2019 05/30/19 | Price Changed | $919,000 | -3.3% | $192 / Sq Ft |
| 04/23/2019 04/23/19 | Price Changed | $949,900 | -4.5% | $198 / Sq Ft |
| 04/02/2019 04/02/19 | For Sale | $995,000 | 0.0% | $207 / Sq Ft |
| 01/17/2012 01/17/12 | Rented | $3,300 | -8.3% | -- |
| 12/18/2011 12/18/11 | Under Contract | -- | -- | -- |
| 10/16/2011 10/16/11 | For Rent | $3,600 | -- | -- |
Tax History
| Year | Tax Paid | Tax Assessment Tax Assessment Total Assessment is a certain percentage of the fair market value that is determined by local assessors to be the total taxable value of land and additions on the property. | Land | Improvement |
|---|---|---|---|---|
| 2023 | $10,086 | $1,311,700 | $540,800 | $770,900 |
| 2022 | $8,929 | $912,300 | $405,000 | $507,300 |
| 2021 | $8,918 | $912,300 | $405,000 | $507,300 |
| 2020 | $8,804 | $912,300 | $405,000 | $507,300 |
| 2019 | $8,895 | $912,300 | $405,000 | $507,300 |
| 2018 | $10,390 | $786,400 | $450,000 | $336,400 |
| 2017 | $10,242 | $786,400 | $450,000 | $336,400 |
| 2016 | $10,233 | $786,400 | $450,000 | $336,400 |
| 2015 | $10,221 | $700,000 | $450,000 | $250,000 |
| 2014 | $9,053 | $773,700 | $450,000 | $323,700 |
Mortgage History
| Date | Status | Loan Amount | Loan Type |
|---|---|---|---|
| Open | $1,413,750 | New Conventional | |
| Closed | $1,413,750 | New Conventional | |
| Previous Owner | $509,000 | New Conventional | |
| Previous Owner | $510,000 | New Conventional | |
| Previous Owner | $625,000 | New Conventional | |
| Previous Owner | $417,000 | Adjustable Rate Mortgage/ARM | |
| Previous Owner | $553,500 | Unknown | |
| Previous Owner | $550,000 | Unknown |
Deed History
| Date | Type | Sale Price | Title Company |
|---|---|---|---|
| Warranty Deed | $1,885,000 | Morehead Title | |
| Warranty Deed | $1,885,000 | Morehead Title | |
| Special Warranty Deed | -- | None Listed On Document | |
| Warranty Deed | $907,000 | Morehead Title | |
| Warranty Deed | $825,000 | Morehead Title Co |
Similar Homes in Charlotte, NC
Source: Canopy MLS (Canopy Realtor® Association)
MLS Number: 4213285
APN: 157-073-17
- 615 Bourton House Dr
- 3811 Churchill Rd
- 824 Broad River Ln
- 532 Billingsley Rd
- 544 Billingsley Rd
- 3750 Ellington St
- 604 Tudor Park Way
- 613 Tudor Park Way
- 615 Billingsley Rd
- 365 Anthony Cir
- 336 Anthony Cir
- 229 N Canterbury Rd
- 1101 S Wendover Rd
- 238 N Canterbury Rd
- 3400 Marvin Rd
- 3717 Marvin Rd
- 311 McAlway Rd
- 409 McAlway Rd
- 4023 Randolph Rd
- 101 McAlway Rd
