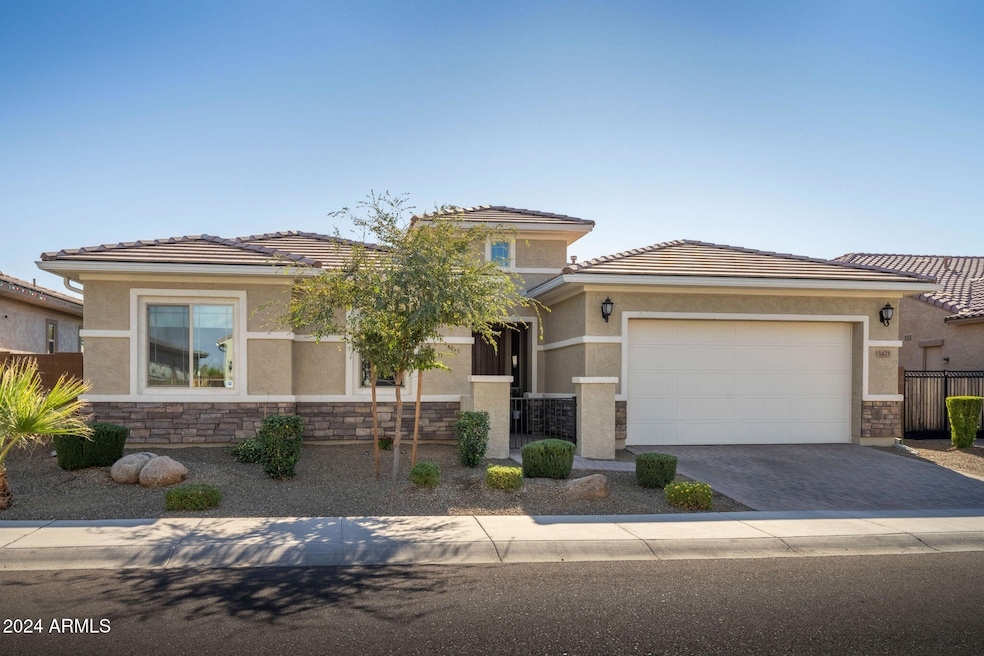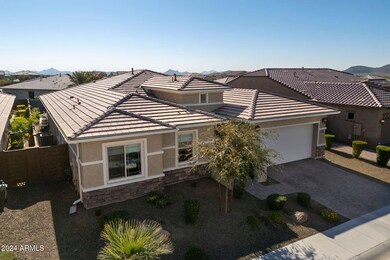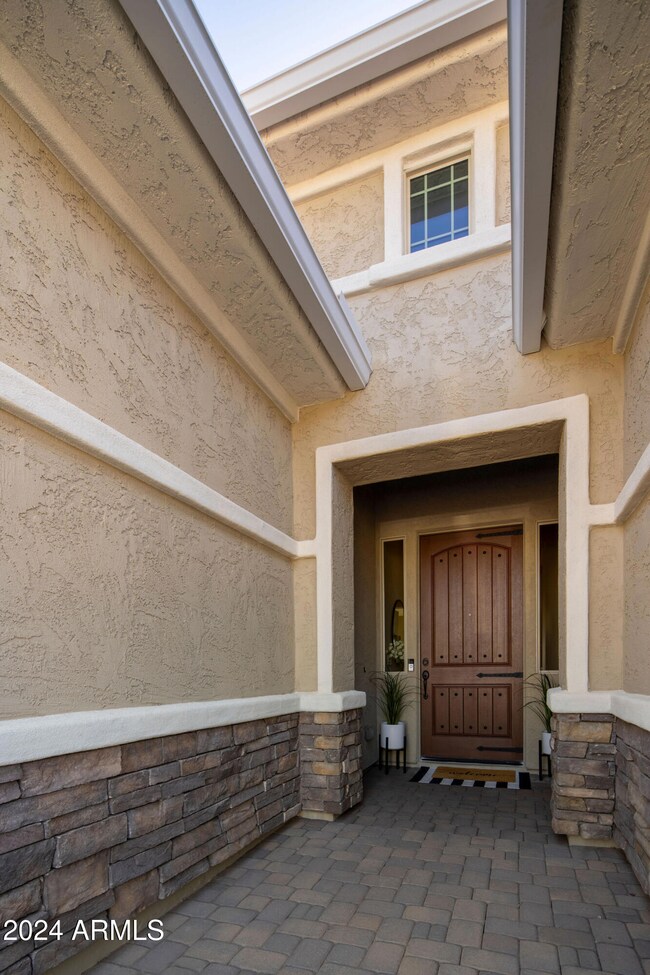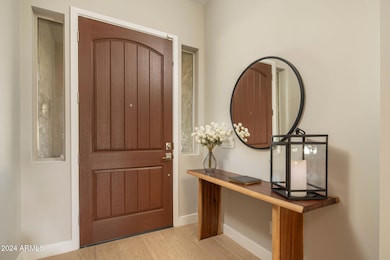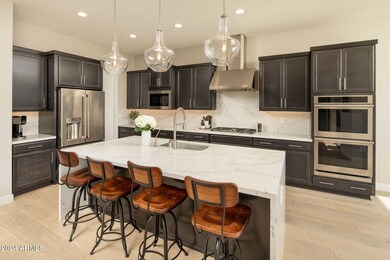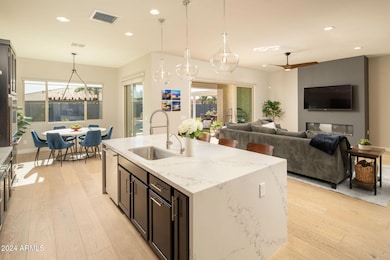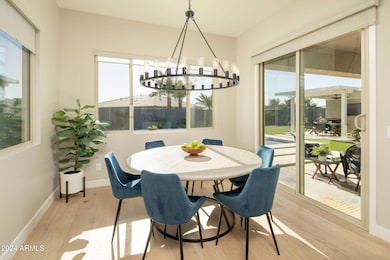
3421 E Daley Ln Phoenix, AZ 85050
Desert View NeighborhoodHighlights
- Fitness Center
- Heated Spa
- Clubhouse
- Wildfire Elementary School Rated A
- RV Gated
- Wood Flooring
About This Home
As of February 2025Discover the pinnacle of luxury living in this highly upgraded single story masterpiece in Sky Crossing. Boasting spacious bedrooms, gorgeous engineered hardwood flooring, chef's kitchen featuring double ovens, gas cooktop, walk-in pantry & a massive center island with a stunning waterfall edge quartz counters. The inviting great room, complete with an electric fireplace, features expansive glass slider wall that opens seamlessly to the stunning private back yard - an entertainer's paradise with sparkling pool & spa, turf lawn & professional landscaping, accompanied by ample covered dining, entertaining & lounging space. It's the perfect setting for memorable evenings under the Arizona sky. Welcome to your dream home, where luxury meets comfort in Sky Crossing.
Home Details
Home Type
- Single Family
Est. Annual Taxes
- $4,101
Year Built
- Built in 2021
Lot Details
- 8,703 Sq Ft Lot
- Desert faces the front and back of the property
- Block Wall Fence
- Artificial Turf
- Front and Back Yard Sprinklers
- Sprinklers on Timer
- Private Yard
HOA Fees
- $145 Monthly HOA Fees
Parking
- 2 Car Direct Access Garage
- Garage Door Opener
- RV Gated
Home Design
- Wood Frame Construction
- Tile Roof
- Concrete Roof
- Stucco
Interior Spaces
- 2,907 Sq Ft Home
- 1-Story Property
- Central Vacuum
- Ceiling height of 9 feet or more
- Ceiling Fan
- Double Pane Windows
- Low Emissivity Windows
- Vinyl Clad Windows
- Solar Screens
- Family Room with Fireplace
- Security System Owned
Kitchen
- Eat-In Kitchen
- Breakfast Bar
- Gas Cooktop
- Built-In Microwave
- Kitchen Island
Flooring
- Wood
- Carpet
Bedrooms and Bathrooms
- 5 Bedrooms
- Primary Bathroom is a Full Bathroom
- 3 Bathrooms
- Dual Vanity Sinks in Primary Bathroom
- Bathtub With Separate Shower Stall
Accessible Home Design
- No Interior Steps
Pool
- Heated Spa
- Heated Pool
- Pool Pump
Outdoor Features
- Covered patio or porch
- Gazebo
Schools
- Sky Crossing Elementary School
- Explorer Middle School
- Pinnacle High School
Utilities
- Refrigerated Cooling System
- Heating System Uses Natural Gas
- Water Softener
- High Speed Internet
- Cable TV Available
Listing and Financial Details
- Legal Lot and Block 65 / 2005
- Assessor Parcel Number 213-02-396
Community Details
Overview
- Association fees include ground maintenance
- Aam Association, Phone Number (602) 957-9191
- Built by Taylor Morrison
- Sky Crossing Parcel 10 Subdivision, Bradshaw Floorplan
Amenities
- Clubhouse
- Recreation Room
Recreation
- Community Playground
- Fitness Center
- Heated Community Pool
- Community Spa
- Bike Trail
Map
Home Values in the Area
Average Home Value in this Area
Property History
| Date | Event | Price | Change | Sq Ft Price |
|---|---|---|---|---|
| 02/25/2025 02/25/25 | Sold | $1,350,000 | 0.0% | $464 / Sq Ft |
| 01/19/2025 01/19/25 | Pending | -- | -- | -- |
| 01/17/2025 01/17/25 | For Sale | $1,350,000 | -- | $464 / Sq Ft |
Tax History
| Year | Tax Paid | Tax Assessment Tax Assessment Total Assessment is a certain percentage of the fair market value that is determined by local assessors to be the total taxable value of land and additions on the property. | Land | Improvement |
|---|---|---|---|---|
| 2025 | $4,101 | $47,231 | -- | -- |
| 2024 | $4,003 | $44,982 | -- | -- |
| 2023 | $4,003 | $71,760 | $14,350 | $57,410 |
| 2022 | $3,957 | $60,000 | $12,000 | $48,000 |
| 2021 | $728 | $23,490 | $23,490 | $0 |
| 2020 | $705 | $10,335 | $10,335 | $0 |
Mortgage History
| Date | Status | Loan Amount | Loan Type |
|---|---|---|---|
| Open | $1,080,000 | New Conventional | |
| Previous Owner | $660,345 | Purchase Money Mortgage |
Deed History
| Date | Type | Sale Price | Title Company |
|---|---|---|---|
| Warranty Deed | $1,350,000 | Pioneer Title Agency | |
| Warranty Deed | $825,432 | Inspired Title Services Llc |
Similar Homes in the area
Source: Arizona Regional Multiple Listing Service (ARMLS)
MLS Number: 6806734
APN: 213-02-396
- 22421 N 34th St
- 3260 E Pike St
- 3525 E Robin Ln
- 22318 N 36th St
- 22406 N 36th Way
- 3015 E Daley Ln
- 3641 E Los Gatos Dr
- 3901 E Pinnacle Peak Rd Unit 4
- 3901 E Pinnacle Peak Rd Unit 191
- 3901 E Pinnacle Peak Rd Unit 415
- 3901 E Pinnacle Peak Rd Unit 176
- 3901 E Pinnacle Peak Rd Unit 80
- 3901 E Pinnacle Peak Rd Unit 158
- 3901 E Pinnacle Peak Rd Unit 36
- 3901 E Pinnacle Peak Rd Unit 329
- 3901 E Pinnacle Peak Rd Unit 7
- 3901 E Pinnacle Peak Rd Unit 39
- 3901 E Pinnacle Peak Rd Unit 193
- 3551 E Louise Dr
- 3737 E Donald Dr
