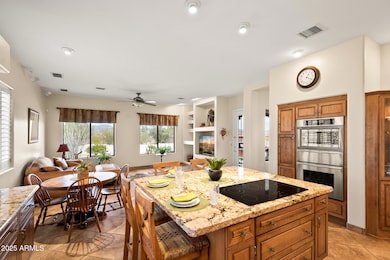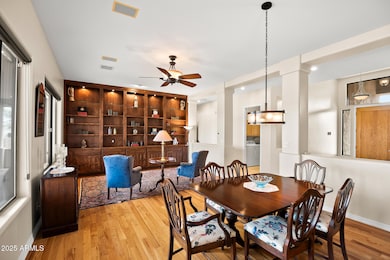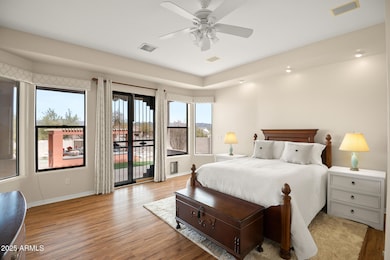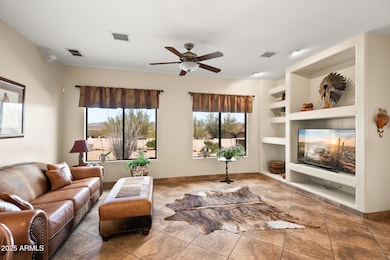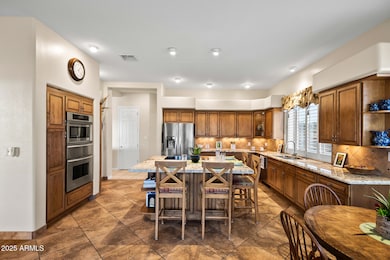
34242 N 10th St Phoenix, AZ 85085
Desert View NeighborhoodEstimated payment $5,262/month
Highlights
- Horses Allowed On Property
- Private Pool
- 1.01 Acre Lot
- Desert Mountain Middle School Rated A-
- RV Gated
- Mountain View
About This Home
Set on over an acre with north/south exposure, this stunning estate offers space, luxury, & modern upgrades. Featuring 3 beds, a den, and a bonus room, the home is designed for both comfort & entertaining. The primary suite is a serene retreat with a spa-like ensuite, w-double sinks, jacuzzi tub, & a separate shower. The chef's kitchen boasts Thermador appliances, oversized granite island 2-seating for 4, & both a breakfast room and formal dining area. The home also includes a formal living room & a spacious family room, all in a timeless neutral palette. Cool off in the sparkling pool. Cook your favorite meals in the outdoor kitchen w-bar seating. Large covered patio has shades & misting system. Two RV gates w- 30-amp electric, a new roof (2020), & a new irrigation system (2024).
Home Details
Home Type
- Single Family
Est. Annual Taxes
- $3,930
Year Built
- Built in 1998
Lot Details
- 1.01 Acre Lot
- Private Streets
- Desert faces the front and back of the property
- Wrought Iron Fence
- Block Wall Fence
- Artificial Turf
- Corner Lot
- Misting System
- Front and Back Yard Sprinklers
- Sprinklers on Timer
- Private Yard
Parking
- 2 Car Garage
- Heated Garage
- Shared Driveway
- RV Gated
Home Design
- Wood Frame Construction
- Tile Roof
- Concrete Roof
- Block Exterior
- Stucco
Interior Spaces
- 2,689 Sq Ft Home
- 1-Story Property
- Ceiling height of 9 feet or more
- Ceiling Fan
- Fireplace
- Double Pane Windows
- Low Emissivity Windows
- Mountain Views
- Security System Owned
Kitchen
- Eat-In Kitchen
- Breakfast Bar
- Built-In Microwave
- Kitchen Island
- Granite Countertops
Flooring
- Wood
- Carpet
- Laminate
- Tile
Bedrooms and Bathrooms
- 3 Bedrooms
- Remodeled Bathroom
- Primary Bathroom is a Full Bathroom
- 2 Bathrooms
- Dual Vanity Sinks in Primary Bathroom
- Easy To Use Faucet Levers
- Low Flow Plumbing Fixtures
- Hydromassage or Jetted Bathtub
- Bathtub With Separate Shower Stall
Accessible Home Design
- Grab Bar In Bathroom
- Accessible Hallway
- Doors with lever handles
- No Interior Steps
Outdoor Features
- Private Pool
- Outdoor Fireplace
- Outdoor Storage
- Built-In Barbecue
Schools
- Desert Mountain Elementary And Middle School
- Boulder Creek High School
Horse Facilities and Amenities
- Horses Allowed On Property
Utilities
- Cooling Available
- Heating Available
- Plumbing System Updated in 2024
- Water Softener
- Septic Tank
Community Details
- No Home Owners Association
- Association fees include no fees
- Built by Custom
Listing and Financial Details
- Assessor Parcel Number 211-74-021-E
Map
Home Values in the Area
Average Home Value in this Area
Tax History
| Year | Tax Paid | Tax Assessment Tax Assessment Total Assessment is a certain percentage of the fair market value that is determined by local assessors to be the total taxable value of land and additions on the property. | Land | Improvement |
|---|---|---|---|---|
| 2025 | $3,930 | $38,342 | -- | -- |
| 2024 | $3,719 | $36,517 | -- | -- |
| 2023 | $3,719 | $56,660 | $11,330 | $45,330 |
| 2022 | $3,575 | $42,250 | $8,450 | $33,800 |
| 2021 | $3,690 | $37,650 | $7,530 | $30,120 |
| 2020 | $3,610 | $36,050 | $7,210 | $28,840 |
| 2019 | $3,492 | $34,060 | $6,810 | $27,250 |
| 2018 | $3,366 | $32,760 | $6,550 | $26,210 |
| 2017 | $3,304 | $30,400 | $6,080 | $24,320 |
| 2016 | $2,997 | $30,320 | $6,060 | $24,260 |
| 2015 | $2,774 | $26,370 | $5,270 | $21,100 |
Property History
| Date | Event | Price | Change | Sq Ft Price |
|---|---|---|---|---|
| 03/24/2025 03/24/25 | Price Changed | $884,000 | -1.7% | $329 / Sq Ft |
| 02/19/2025 02/19/25 | For Sale | $899,000 | -- | $334 / Sq Ft |
Deed History
| Date | Type | Sale Price | Title Company |
|---|---|---|---|
| Interfamily Deed Transfer | -- | None Available | |
| Warranty Deed | $627,000 | Title Partners Of Phoenix Ll | |
| Warranty Deed | $340,000 | Capital Title Agency Inc | |
| Quit Claim Deed | -- | Fidelity Title | |
| Warranty Deed | $39,900 | Grand Canyon Title Agency In |
Mortgage History
| Date | Status | Loan Amount | Loan Type |
|---|---|---|---|
| Closed | $300,000 | New Conventional | |
| Previous Owner | $279,500 | Fannie Mae Freddie Mac | |
| Previous Owner | $87,000 | Stand Alone Second | |
| Previous Owner | $68,000 | Stand Alone Second | |
| Previous Owner | $272,000 | New Conventional | |
| Previous Owner | $213,750 | No Value Available | |
| Previous Owner | $135,000 | New Conventional |
About the Listing Agent

Amy Gilner is an award-winning realtor whose patience, perseverance, and personality enable her to get the real estate deals her clients are looking for. Amy holds herself to the highest ethical standards, meaning she is honest with her clients about their real estate options and truly helps them find the right home or buyer.
Amy is known for being a great listener and paying attention to what her clients want and need and works diligently to deliver an A+ experience every time. She
Amy's Other Listings
Source: Arizona Regional Multiple Listing Service (ARMLS)
MLS Number: 6823273
APN: 211-74-021E
- 502 E Tanglewood Trail
- 532 E Tanglewood Trail
- 34047 N 10th St
- 511 E Tumbleweed Dr
- 256 Tumbleweed Dr
- 33624 N 7th St
- 34889 N 3rd St
- 35035 N 3rd St
- 1510 E Red Range Way
- 0 E Paint Your Wagon Trail Unit 6794326
- 112 W Sagebrush Dr
- 33207 N 12th St
- 34122 N 2nd Ave
- 33521 N 14th Place
- 11xx E Carefree Hwy
- 0 E Carefree Hwy
- 1307 E Galvin St
- 35207 N Central Ave
- 1218 E Sentinel Rock Rd
- 24925 N 15th St Unit A-104

