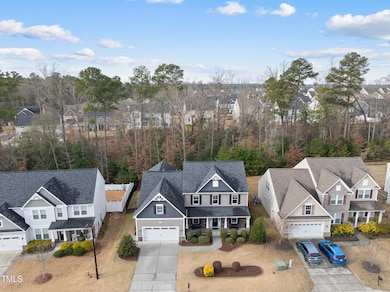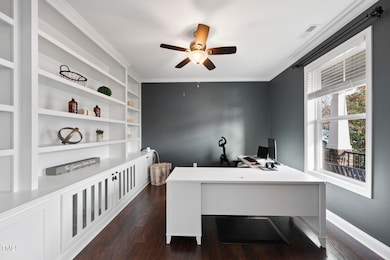
3425 Grosbeak Way Raleigh, NC 27616
Forestville NeighborhoodHighlights
- Fishing
- Clubhouse
- Main Floor Bedroom
- Community Lake
- Contemporary Architecture
- Bonus Room
About This Home
As of March 2025Welcome to 3425 Grosbeak Way, a stunning 5-bedroom, 4-bathroom single-family home nestled in the desirable Massey Preserve South. As you step inside, you'll be greeted by an open and inviting floor plan. The first floor features a convenient bedroom, perfect for guests. With the flexibility of first floor office as well. The heart of the home is the expansive kitchen, boasting a large island, granite countertops, and stainless-steel appliances, ideal for both everyday meals and entertaining with breakfast area & dining room nearby. As you venture upstairs you will find an additional 4 bedrooms plus bonus room, providing ample space for family and guests. Each bathroom is thoughtfully designed, offering both functionality and style. Do not miss the well-crafted primary bedroom closet! Outside you will find an oversized screened in porch overlooking the wooded back yard space. The yard is already fenced for your furry ones to move in too on day one! The home's modern construction ensures energy efficiency and contemporary comforts. Situated in a vibrant community, 3425 Grosbeak Way offers the perfect blend of suburban tranquility and city convenience with its close proximity to all the best dining & shopping options the triangle has to offer. We cannot wait to welcome you home!
Home Details
Home Type
- Single Family
Est. Annual Taxes
- $5,120
Year Built
- Built in 2015
Lot Details
- 9,583 Sq Ft Lot
- Wrought Iron Fence
- Back Yard Fenced
HOA Fees
- $50 Monthly HOA Fees
Parking
- 2 Car Attached Garage
- Front Facing Garage
- Private Driveway
- 2 Open Parking Spaces
Home Design
- Contemporary Architecture
- Traditional Architecture
- Brick or Stone Mason
- Slab Foundation
- Shingle Roof
- Vinyl Siding
- Stone
Interior Spaces
- 3,465 Sq Ft Home
- 2-Story Property
- Tray Ceiling
- Ceiling Fan
- Gas Log Fireplace
- Blinds
- Aluminum Window Frames
- Entrance Foyer
- Family Room
- Living Room with Fireplace
- Breakfast Room
- Dining Room
- Home Office
- Bonus Room
- Screened Porch
- Ceramic Tile Flooring
- Fire and Smoke Detector
Kitchen
- Double Self-Cleaning Oven
- Electric Oven
- Electric Cooktop
- Microwave
- Dishwasher
- Stainless Steel Appliances
- Disposal
Bedrooms and Bathrooms
- 5 Bedrooms
- Main Floor Bedroom
- Walk-In Closet
- 4 Full Bathrooms
Laundry
- Laundry Room
- Laundry on upper level
- Dryer
Schools
- Harris Creek Elementary School
- Rolesville Middle School
- Rolesville High School
Utilities
- Zoned Heating and Cooling System
- Natural Gas Connected
- Gas Water Heater
- Cable TV Available
Additional Features
- Patio
- Suburban Location
Listing and Financial Details
- Assessor Parcel Number 1747300268
Community Details
Overview
- Association fees include insurance
- Elite Management Association, Phone Number (919) 233-7660
- Massey Preserve South Subdivision
- Community Lake
Amenities
- Clubhouse
Recreation
- Community Playground
- Community Pool
- Fishing
- Park
Map
Home Values in the Area
Average Home Value in this Area
Property History
| Date | Event | Price | Change | Sq Ft Price |
|---|---|---|---|---|
| 03/28/2025 03/28/25 | Sold | $546,000 | -5.0% | $158 / Sq Ft |
| 02/24/2025 02/24/25 | Pending | -- | -- | -- |
| 02/01/2025 02/01/25 | For Sale | $574,900 | -- | $166 / Sq Ft |
Tax History
| Year | Tax Paid | Tax Assessment Tax Assessment Total Assessment is a certain percentage of the fair market value that is determined by local assessors to be the total taxable value of land and additions on the property. | Land | Improvement |
|---|---|---|---|---|
| 2024 | $5,120 | $587,227 | $120,000 | $467,227 |
| 2023 | $3,909 | $356,832 | $44,000 | $312,832 |
| 2022 | $3,633 | $356,832 | $44,000 | $312,832 |
| 2021 | $3,492 | $356,832 | $44,000 | $312,832 |
| 2020 | $3,428 | $356,832 | $44,000 | $312,832 |
| 2019 | $3,966 | $340,473 | $54,000 | $286,473 |
| 2018 | $3,740 | $340,473 | $54,000 | $286,473 |
| 2017 | $3,562 | $340,473 | $54,000 | $286,473 |
| 2016 | $3,489 | $294,664 | $44,000 | $250,664 |
| 2015 | -- | $70,000 | $70,000 | $0 |
Mortgage History
| Date | Status | Loan Amount | Loan Type |
|---|---|---|---|
| Open | $546,000 | New Conventional | |
| Closed | $546,000 | New Conventional | |
| Previous Owner | $335,497 | New Conventional | |
| Previous Owner | $312,879 | VA |
Deed History
| Date | Type | Sale Price | Title Company |
|---|---|---|---|
| Warranty Deed | $546,000 | Market Title | |
| Warranty Deed | $546,000 | Market Title | |
| Warranty Deed | $373,000 | None Available | |
| Warranty Deed | $330,000 | Attorney |
Similar Homes in Raleigh, NC
Source: Doorify MLS
MLS Number: 10074158
APN: 1747.03-30-0268-000
- 3411 Massey Pond Trail
- 3530 Winding Walk Ct
- 4030 Granite Ridge Trail
- 4060 Granite Ridge Trail
- 4108 Shadbush St
- 1225 Dimaggio Dr Unit 9
- 1221 Dimaggio Dr Unit 10
- 1216 Dimaggio Dr Unit 29
- 4008 Shadbush St
- 3911 Massey Wood Trail
- 4105 Shadbush St
- 4016 Shadbush St
- 4012 Shadbush St
- 4101 Shadbush St
- 4020 Shadbush St
- 3725 Massey Pond Trail
- 3730 Mason Bluff Dr
- 4120 Shadbush St
- 3724 Massey Pond Trail
- 3720 Massey Pond Trail






