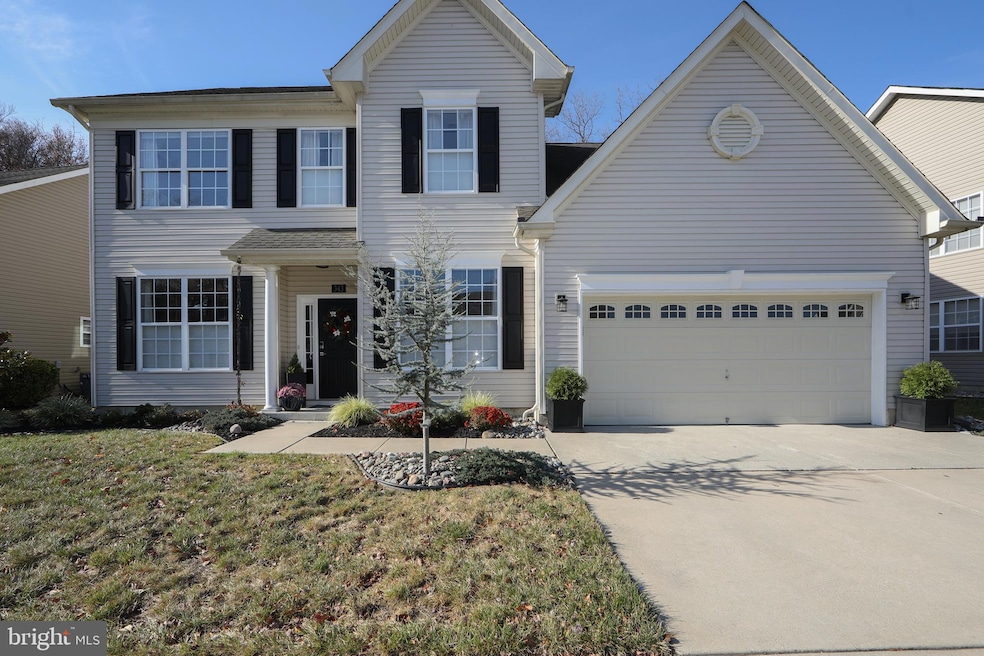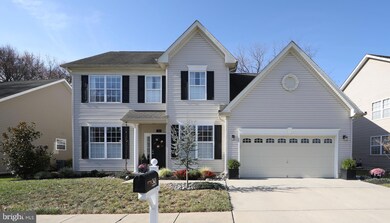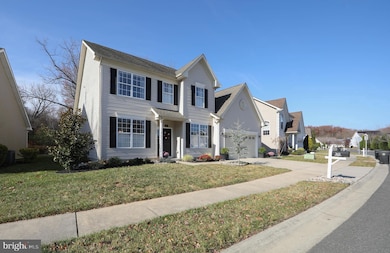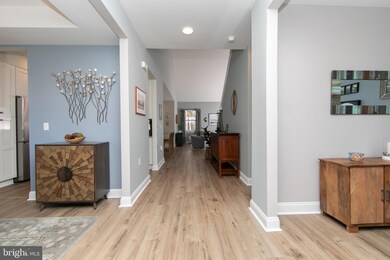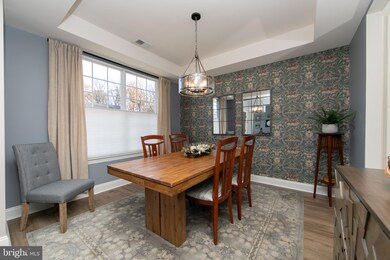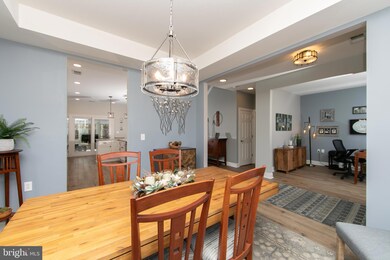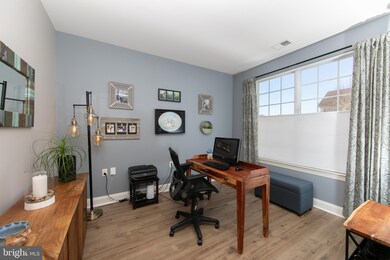
343 Juneberry Way Woodbury, NJ 08096
Deptford Township NeighborhoodHighlights
- Fitness Center
- Senior Living
- Open Floorplan
- Tennis Courts
- Eat-In Gourmet Kitchen
- Clubhouse
About This Home
As of March 2025Welcome to this beautiful, newly renovated, move-in-ready home in the highly sought-after Heritage Community. This active adult Single-family home community in Deptford Township offers everything you could possibly want, and this home will not disappoint. As you approach the home, you notice the beautiful landscaping and well-manicured lawn. Step inside the large, extra-wide foyer, and you are instantly drawn to the home's openness. To the left, you will find the formal dining room with large windows, tray ceiling, and a beautiful accent wall. To the right is the much-desired private office. The kitchen is a chef and entertainer’s dream space and is a showstopper with gorgeous white cabinets, quartz countertops, stainless appliances, a pantry, a pantry cabinet, and a peninsula with seating for 6. There is also a custom window seat with storage and a separate coffee bar area. This room is wide open to the living room, making entertaining a dream. The living room has amazing cathedral ceilings and large windows that make the room nice and bright. The sunroom just off the kitchen might be your favorite place to sit as is surrounded by windows and allows you to view the private wooded backyard. On this level, you also find the primary suite with a tray ceiling, a walk-in closet the size of a small room, and a gorgeous primary bath. The bathroom has a walk-in shower, a large vanity, and beautiful marble mosaic tile. Outside here is the laundry room, which has a utility sink, space for hanging clothes to dry, and a convenient closet for storage. Just off this room is the attached two-car garage. To complete this level, there is a generous coat closet and half bath, making true one-floor living possible. Upstairs you will find two additional bedrooms, a full bath with shower/soaking tub, and a separate loft-style sitting room. This is perfect for guests to enjoy their own separate living space. The fenced-in backyard space has a concrete patio for grilling and dining and a separate garden-style seating area. The hot tub could be yours to enjoy as well! This private wooded view is the perfect setting for evening outside dinners! This home has new luxury vinyl plank floors and fresh, neutral-color paint throughout. There is nothing left to do but unpack your bags! Located close to the Community Club House, you are a short stroll away from the pool, gym, pickleball and basketball courts, bocce ball, putting green, and Billiard room. This is one home you do not want to miss!
Home Details
Home Type
- Single Family
Est. Annual Taxes
- $8,410
Year Built
- Built in 2009 | Remodeled in 2023
Lot Details
- Lot Dimensions are 73.85 x 0.00
- Level Lot
- Sprinkler System
- Backs to Trees or Woods
- Back Yard Fenced and Front Yard
- Property is in excellent condition
- Property is zoned BC2
HOA Fees
- $145 Monthly HOA Fees
Parking
- 2 Car Direct Access Garage
- 2 Driveway Spaces
- Front Facing Garage
- Garage Door Opener
Home Design
- Contemporary Architecture
- Slab Foundation
- Frame Construction
- Pitched Roof
- Asphalt Roof
Interior Spaces
- 2,400 Sq Ft Home
- Property has 2 Levels
- Open Floorplan
- Built-In Features
- Cathedral Ceiling
- Ceiling Fan
- Recessed Lighting
- Vinyl Clad Windows
- Double Hung Windows
- Family Room Overlook on Second Floor
- Living Room
- Formal Dining Room
- Den
- Sun or Florida Room
- Storage Room
Kitchen
- Eat-In Gourmet Kitchen
- Breakfast Area or Nook
- Gas Oven or Range
- Stove
- Built-In Microwave
- Extra Refrigerator or Freezer
- Dishwasher
- Stainless Steel Appliances
- Kitchen Island
- Upgraded Countertops
- Disposal
Flooring
- Marble
- Ceramic Tile
- Luxury Vinyl Plank Tile
Bedrooms and Bathrooms
- En-Suite Primary Bedroom
- En-Suite Bathroom
- Walk-In Closet
- Soaking Tub
- Walk-in Shower
Laundry
- Laundry Room
- Laundry on main level
- Washer
- Gas Dryer
Home Security
- Carbon Monoxide Detectors
- Fire and Smoke Detector
- Fire Sprinkler System
Accessible Home Design
- Halls are 48 inches wide or more
- Wheelchair Height Mailbox
- Lowered Light Switches
- More Than Two Accessible Exits
Outdoor Features
- Tennis Courts
- Patio
Utilities
- Forced Air Heating and Cooling System
- Underground Utilities
- 220 Volts
- 200+ Amp Service
- Natural Gas Water Heater
- Phone Available
- Cable TV Available
Listing and Financial Details
- Tax Lot 00137
- Assessor Parcel Number 02-00001 10-00137
Community Details
Overview
- Senior Living
- $1,000 Capital Contribution Fee
- Association fees include common area maintenance, lawn care front, lawn care rear, lawn care side, management, pool(s), recreation facility, snow removal
- Senior Community | Residents must be 55 or older
- Heritage HOA
- Heritage Subdivision
- Property Manager
Amenities
- Clubhouse
- Billiard Room
- Community Center
- Party Room
- Community Library
Recreation
- Community Basketball Court
- Fitness Center
- Community Pool
- Putting Green
Map
Home Values in the Area
Average Home Value in this Area
Property History
| Date | Event | Price | Change | Sq Ft Price |
|---|---|---|---|---|
| 03/26/2025 03/26/25 | Sold | $521,700 | -2.5% | $217 / Sq Ft |
| 02/21/2025 02/21/25 | Pending | -- | -- | -- |
| 02/17/2025 02/17/25 | For Sale | $535,000 | 0.0% | $223 / Sq Ft |
| 12/03/2024 12/03/24 | Off Market | $535,000 | -- | -- |
| 11/19/2024 11/19/24 | For Sale | $535,000 | +52.4% | $223 / Sq Ft |
| 06/15/2021 06/15/21 | Sold | $351,000 | +3.5% | $161 / Sq Ft |
| 05/03/2021 05/03/21 | Pending | -- | -- | -- |
| 04/29/2021 04/29/21 | For Sale | $339,000 | -- | $156 / Sq Ft |
Tax History
| Year | Tax Paid | Tax Assessment Tax Assessment Total Assessment is a certain percentage of the fair market value that is determined by local assessors to be the total taxable value of land and additions on the property. | Land | Improvement |
|---|---|---|---|---|
| 2024 | $8,411 | $242,400 | $44,600 | $197,800 |
| 2023 | $8,411 | $242,400 | $44,600 | $197,800 |
| 2022 | $8,351 | $242,400 | $44,600 | $197,800 |
| 2021 | $7,650 | $242,400 | $44,600 | $197,800 |
| 2020 | $8,137 | $242,400 | $44,600 | $197,800 |
| 2019 | $7,982 | $242,400 | $44,600 | $197,800 |
| 2018 | $7,803 | $242,400 | $44,600 | $197,800 |
| 2017 | $7,594 | $242,400 | $44,600 | $197,800 |
| 2016 | $7,439 | $242,400 | $44,600 | $197,800 |
| 2015 | $7,209 | $242,400 | $44,600 | $197,800 |
| 2014 | $7,022 | $242,400 | $44,600 | $197,800 |
Mortgage History
| Date | Status | Loan Amount | Loan Type |
|---|---|---|---|
| Previous Owner | $252,750 | New Conventional | |
| Previous Owner | $75,000 | Purchase Money Mortgage |
Deed History
| Date | Type | Sale Price | Title Company |
|---|---|---|---|
| Deed | $521,700 | Infinity Title | |
| Executors Deed | $351,000 | None Available | |
| Bargain Sale Deed | $289,900 | None Available |
Similar Homes in the area
Source: Bright MLS
MLS Number: NJGL2049886
APN: 02-00001-10-00137
- 300 Castlewood Way Unit 1012
- 213 Steeplechase Ct Unit 213C
- 765 Steeplechase Ct Unit 765
- 562 Steeplechase Ct Unit J562
- 706 Steeplechase Ct Unit G706
- 186 Heritage Way
- 162 Liberty Way
- 681 Dettmar Terrace
- 28 Yorktown Ct
- 131 Talon Ln
- 176 Chancellor Dr
- 118 Rittenhouse Dr
- 429 W 1st Ave
- 4 Payne Ave
- 408 Melvin Ave
- 501 W Evesham Rd
- 25 Hayes Ave
- 701 Station Ave
- 518 Rowand Ave
- 55 W 1st Ave
