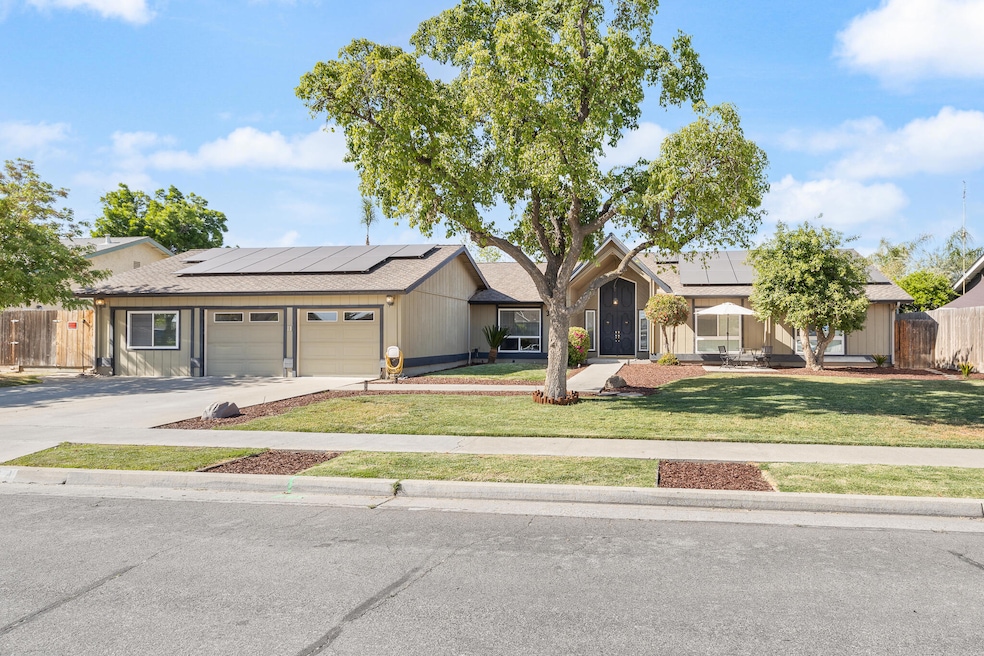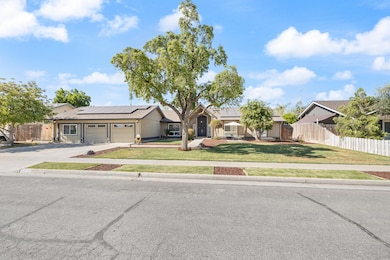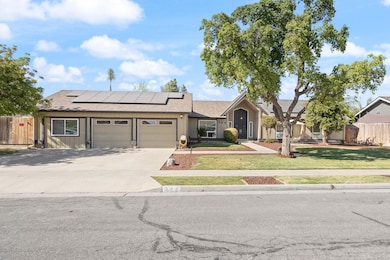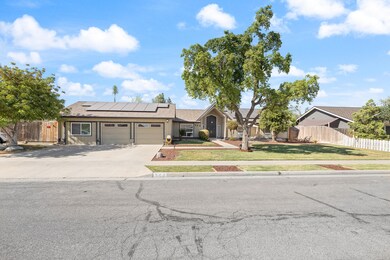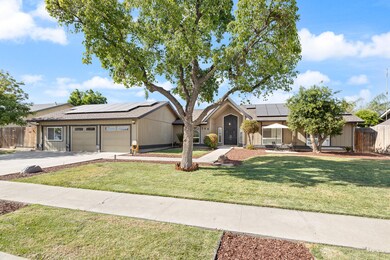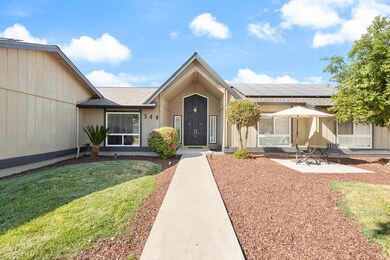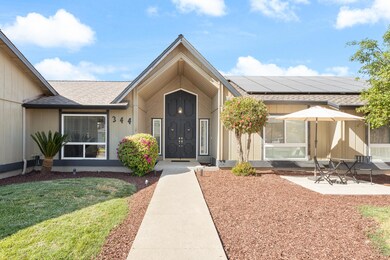
344 E Birch Ave Hanford, CA 93230
Estimated payment $3,082/month
Highlights
- In Ground Pool
- Bonus Room
- Granite Countertops
- RV Access or Parking
- High Ceiling
- No HOA
About This Home
Tucked away in one of Northeast Hanford's most sought-after neighborhoods, this beautifully upgraded 4-5 bedroom, 3 bathroom residence offers comfort, space, and a backyard built for entertaining. With 2,260 sq ft of living space, this home has something for everyone, from cozy nights in to lively weekend gatherings. Step inside and immediately feel at home with vaulted ceilings, striking wood beams, and a spacious formal living room that radiates warmth and character. The adjacent formal dining area features stylish two-tone walls and an elegant ceiling fan, perfect for dinner parties or holiday gatherings. The kitchen is a chef's delight, showcasing custom birch cabinetry, granite countertops, and a layout that flows easily into the heart of the home. The primary suite is a private retreat, complete with a sitting area, dual closets, and a spacious bedroom that's ideal for unwinding. Each bedroom is generously sized, and the home includes an indoor laundry room with ample storage. Step outside to your own backyard paradise featuring a sparkling pool, inground spa, and newer pool equipment that helps keep utility costs down. Enjoy dinner under the covered patio with an electric sunshade, or stroll through a yard lined with mature fruit trees. The bonus room off the garage is ideal for a game room, home office, or gym the possibilities are endless.
Open House Schedule
-
Saturday, April 26, 202511:00 am to 1:00 pm4/26/2025 11:00:00 AM +00:004/26/2025 1:00:00 PM +00:00Add to Calendar
-
Sunday, April 27, 202511:00 am to 1:00 pm4/27/2025 11:00:00 AM +00:004/27/2025 1:00:00 PM +00:00Add to Calendar
Home Details
Home Type
- Single Family
Est. Annual Taxes
- $3,830
Year Built
- Built in 1978
Lot Details
- 10,019 Sq Ft Lot
- Northeast Facing Home
- Front and Back Yard Sprinklers
- Manual Sprinklers System
- Back Yard
Parking
- 2 Car Garage
- Garage Door Opener
- RV Access or Parking
Home Design
- Slab Foundation
- Shingle Roof
Interior Spaces
- 2,260 Sq Ft Home
- 1-Story Property
- High Ceiling
- Ceiling Fan
- Living Room with Fireplace
- Bonus Room
- Granite Countertops
- Laundry Room
Flooring
- Carpet
- Laminate
Bedrooms and Bathrooms
- 5 Bedrooms
- Walk-In Closet
- 3 Full Bathrooms
Home Security
- Home Security System
- Carbon Monoxide Detectors
- Fire and Smoke Detector
Pool
- In Ground Pool
- In Ground Spa
- Fence Around Pool
Utilities
- Multiple cooling system units
- Central Heating and Cooling System
- Heating System Uses Natural Gas
- Natural Gas Connected
- Cable TV Available
Additional Features
- Energy-Efficient Appliances
- Patio
Community Details
- No Home Owners Association
Listing and Financial Details
- Assessor Parcel Number 008091017000
Map
Home Values in the Area
Average Home Value in this Area
Tax History
| Year | Tax Paid | Tax Assessment Tax Assessment Total Assessment is a certain percentage of the fair market value that is determined by local assessors to be the total taxable value of land and additions on the property. | Land | Improvement |
|---|---|---|---|---|
| 2023 | $3,830 | $346,886 | $89,349 | $257,537 |
| 2022 | $3,750 | $340,086 | $87,598 | $252,488 |
| 2021 | $3,670 | $333,419 | $85,881 | $247,538 |
| 2020 | $3,473 | $316,000 | $85,000 | $231,000 |
| 2019 | $3,179 | $289,000 | $85,000 | $204,000 |
| 2018 | $2,909 | $267,500 | $85,000 | $182,500 |
| 2017 | $2,760 | $253,000 | $85,000 | $168,000 |
| 2016 | $2,784 | $253,575 | $65,000 | $188,575 |
| 2015 | $2,671 | $241,500 | $60,000 | $181,500 |
| 2014 | $2,272 | $206,433 | $55,250 | $151,183 |
Property History
| Date | Event | Price | Change | Sq Ft Price |
|---|---|---|---|---|
| 04/23/2025 04/23/25 | For Sale | $495,000 | +50.0% | $219 / Sq Ft |
| 05/13/2020 05/13/20 | Sold | $330,000 | 0.0% | $146 / Sq Ft |
| 04/02/2020 04/02/20 | Pending | -- | -- | -- |
| 02/12/2020 02/12/20 | For Sale | $330,000 | -- | $146 / Sq Ft |
Deed History
| Date | Type | Sale Price | Title Company |
|---|---|---|---|
| Warranty Deed | $330,000 | Stewart Title | |
| Grant Deed | $330,000 | Stewart Title Of Ca Inc | |
| Warranty Deed | $330,000 | Stewart Title | |
| Grant Deed | $340,000 | Chicago Title Company | |
| Grant Deed | $130,909 | Fidelity National Title Co | |
| Trustee Deed | $139,950 | Hanford Title Company |
Mortgage History
| Date | Status | Loan Amount | Loan Type |
|---|---|---|---|
| Open | $70,000 | Credit Line Revolving | |
| Open | $341,880 | New Conventional | |
| Closed | $341,880 | VA | |
| Closed | $341,880 | New Conventional | |
| Previous Owner | $296,967 | Stand Alone Refi Refinance Of Original Loan | |
| Previous Owner | $328,000 | Fannie Mae Freddie Mac | |
| Previous Owner | $323,000 | Purchase Money Mortgage | |
| Previous Owner | $135,000 | Unknown | |
| Previous Owner | $104,720 | No Value Available | |
| Closed | $13,090 | No Value Available |
Similar Homes in Hanford, CA
Source: Tulare County MLS
MLS Number: 234816
APN: 008-091-017-000
- 280 E Birch Ave
- 230 E Sycamore Dr
- 470 E Birch Ave
- 425 E Sycamore Dr
- 405 E Magnolia Ave
- 2569 Mayfair Ct
- 2563 Spruce Ct
- 0 E Fargo Ave
- 2235 E Lemmon Way
- 2402 Carter Way
- 2112 E Lemmon Way
- 165 W Magnolia Ave
- 340 E Lemmon Way
- 216 Palm Ct
- 285 W Ash Ave
- 408 E Richardson Way
- 2342 Michael Cir
- 2596 Pine Castle Dr
