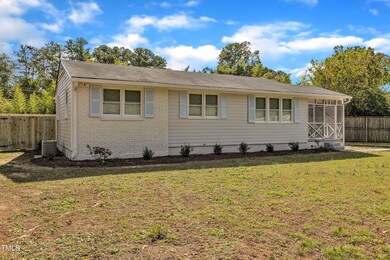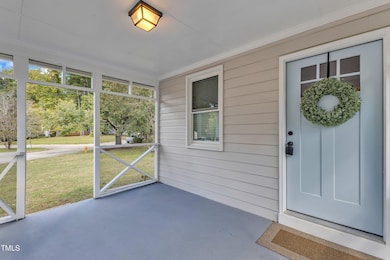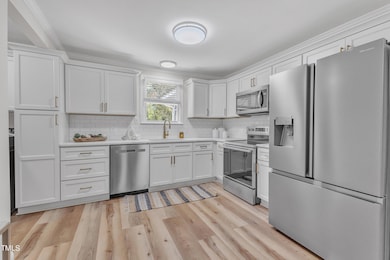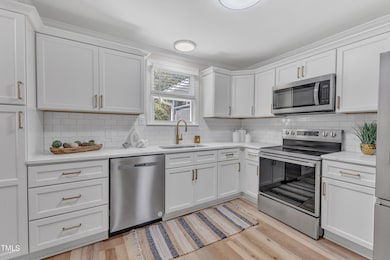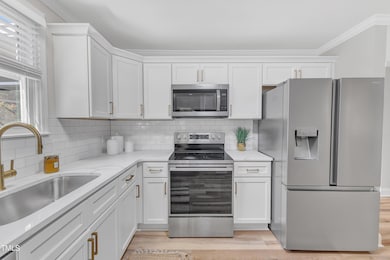
3440 Apache Dr Raleigh, NC 27609
Midtown Raleigh NeighborhoodHighlights
- Corner Lot
- Quartz Countertops
- Screened Porch
- Joyner Elementary School Rated A-
- No HOA
- Stainless Steel Appliances
About This Home
As of March 2025BRAND NEW HVAC AND DUCTWORK! Welcome to this move-in ready, fully renovated ranch just minutes from North Hills and 440! This 4-bedroom, 2.5-bath home has everything new from top to bottom, including a private driveway and charming curb appeal with light blue shutters. Step inside to find crisp, fresh interiors with new flooring and paint throughout. The stunning kitchen features quartz countertops, a beautiful tile backsplash, brand-new cabinets with gold hardware, and an upgraded appliance package, including a refrigerator and washer/dryer. An oversized sink with a gold faucet adds a modern touch. The front living room is perfect as a formal space or could be used as a home office. A spacious den at the back of the house offers plenty of room for relaxation and entertainment. The private owner's suite includes dual closets and a luxurious en-suite bath, while three additional bedrooms share an updated hall bath.
Outside, enjoy the fenced backyard with brand-new sod, perfect for outdoor activities. A large storage shed provides ample space for lawn equipment, tools, and extra storage. The backyard is a great spot for entertaining or relaxing, and the screened porch allows you to enjoy the outdoors year-round.
Home Details
Home Type
- Single Family
Est. Annual Taxes
- $3,047
Year Built
- Built in 1960 | Remodeled
Lot Details
- 0.29 Acre Lot
- Lot Dimensions are 100 x 123 x 100 x 131
- Corner Lot
- Cleared Lot
- Few Trees
- Back and Front Yard
Home Design
- Bungalow
- Brick Exterior Construction
- Shingle Roof
- Vinyl Siding
- Concrete Perimeter Foundation
Interior Spaces
- 1,810 Sq Ft Home
- 1-Story Property
- Ceiling Fan
- Entrance Foyer
- Family Room
- Living Room
- Dining Room
- Screened Porch
- Basement
- Crawl Space
Kitchen
- Free-Standing Electric Range
- Microwave
- Plumbed For Ice Maker
- Dishwasher
- Stainless Steel Appliances
- Quartz Countertops
Flooring
- Tile
- Luxury Vinyl Tile
Bedrooms and Bathrooms
- 4 Bedrooms
- 2 Full Bathrooms
- Primary bathroom on main floor
- Bathtub with Shower
Laundry
- Laundry Room
- Dryer
- Washer
Parking
- 2 Parking Spaces
- Private Driveway
- 2 Open Parking Spaces
Outdoor Features
- Outdoor Storage
- Rain Gutters
Schools
- Joyner Elementary School
- Oberlin Middle School
- Broughton High School
Utilities
- Central Air
- Heating System Uses Natural Gas
- Heat Pump System
- Natural Gas Connected
Community Details
- No Home Owners Association
- Pinecrest Subdivision
Listing and Financial Details
- Assessor Parcel Number 1715466509
Map
Home Values in the Area
Average Home Value in this Area
Property History
| Date | Event | Price | Change | Sq Ft Price |
|---|---|---|---|---|
| 03/24/2025 03/24/25 | Sold | $490,000 | -2.0% | $271 / Sq Ft |
| 02/20/2025 02/20/25 | Pending | -- | -- | -- |
| 02/14/2025 02/14/25 | For Sale | $499,995 | 0.0% | $276 / Sq Ft |
| 01/30/2025 01/30/25 | Pending | -- | -- | -- |
| 01/08/2025 01/08/25 | Price Changed | $499,995 | -3.8% | $276 / Sq Ft |
| 11/25/2024 11/25/24 | Price Changed | $520,000 | -2.8% | $287 / Sq Ft |
| 10/18/2024 10/18/24 | For Sale | $535,000 | +74.6% | $296 / Sq Ft |
| 12/15/2023 12/15/23 | Off Market | $306,500 | -- | -- |
| 12/08/2021 12/08/21 | Sold | $306,500 | +2.2% | $167 / Sq Ft |
| 10/04/2021 10/04/21 | Pending | -- | -- | -- |
| 09/24/2021 09/24/21 | For Sale | $300,000 | -- | $164 / Sq Ft |
Tax History
| Year | Tax Paid | Tax Assessment Tax Assessment Total Assessment is a certain percentage of the fair market value that is determined by local assessors to be the total taxable value of land and additions on the property. | Land | Improvement |
|---|---|---|---|---|
| 2024 | $3,047 | $348,513 | $155,000 | $193,513 |
| 2023 | $2,362 | $214,868 | $72,000 | $142,868 |
| 2022 | $2,196 | $214,868 | $72,000 | $142,868 |
| 2021 | $2,111 | $214,868 | $72,000 | $142,868 |
| 2020 | $2,072 | $214,868 | $72,000 | $142,868 |
| 2019 | $1,782 | $152,057 | $56,000 | $96,057 |
| 2018 | $1,681 | $152,057 | $56,000 | $96,057 |
| 2017 | $1,602 | $152,057 | $56,000 | $96,057 |
| 2016 | $1,569 | $152,057 | $56,000 | $96,057 |
| 2015 | $1,549 | $147,700 | $56,000 | $91,700 |
| 2014 | $1,470 | $147,700 | $56,000 | $91,700 |
Mortgage History
| Date | Status | Loan Amount | Loan Type |
|---|---|---|---|
| Open | $492,000 | New Conventional | |
| Previous Owner | $230,000 | Purchase Money Mortgage | |
| Previous Owner | $110,600 | New Conventional | |
| Previous Owner | $14,000 | Credit Line Revolving | |
| Previous Owner | $112,000 | Purchase Money Mortgage | |
| Previous Owner | $14,000 | Credit Line Revolving | |
| Previous Owner | $30,000 | Credit Line Revolving | |
| Previous Owner | $90,000 | Unknown |
Deed History
| Date | Type | Sale Price | Title Company |
|---|---|---|---|
| Warranty Deed | $490,000 | None Listed On Document | |
| Warranty Deed | $306,500 | None Available | |
| Warranty Deed | $140,000 | None Available | |
| Warranty Deed | $13,000 | None Available | |
| Trustee Deed | $12,000 | None Available |
Similar Homes in Raleigh, NC
Source: Doorify MLS
MLS Number: 10058960
APN: 1715.10-46-6509-000
- 3516 Apache Dr
- 3332 Apache Dr
- 3500 Carolyn Dr
- 3521 Carolyn Dr
- 1401 Coopershill Dr Unit 211
- 1124 Hardimont Rd
- 3408 Brentwood Rd
- 2810 Bedford Green Dr Unit 207
- 2810 Bedford Green Dr Unit 300
- 2810 Bedford Green Dr Unit 304
- 3130 Rushworth Dr
- 1004 Hardimont Rd
- 2631 Oldgate Dr Unit 101
- 2651 Mellow Field Dr Unit 206
- 2621 Oldgate Dr Unit 105
- 836 Bankston Woods Way
- 800 Moratuck Dr Unit 108
- 3103 Stockdale Dr
- 4300 Hickory Ridge Dr
- 904 Emory Ln

