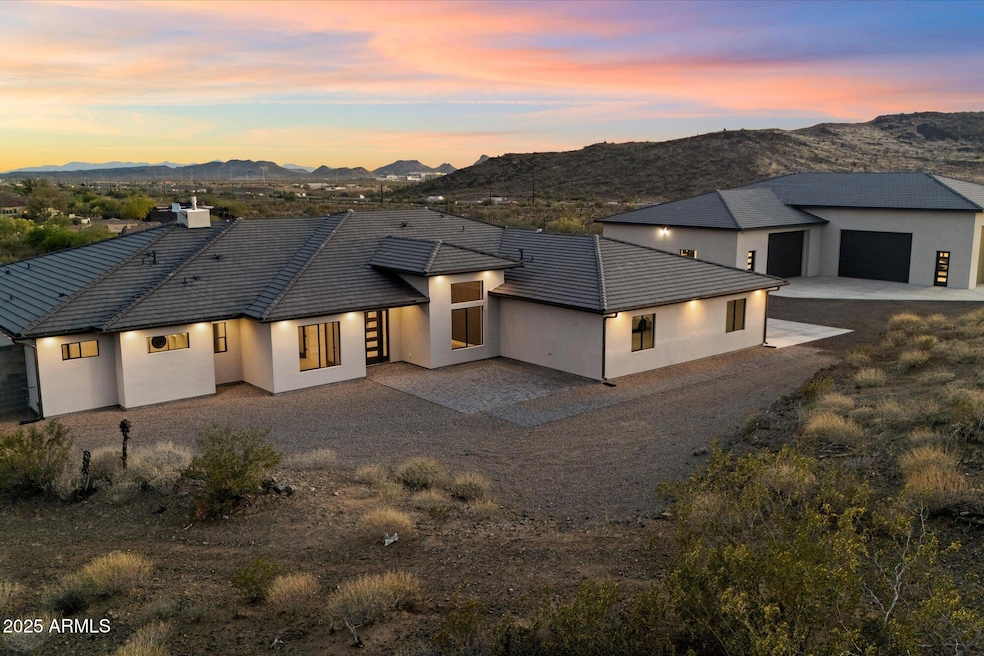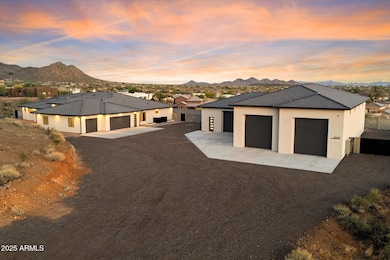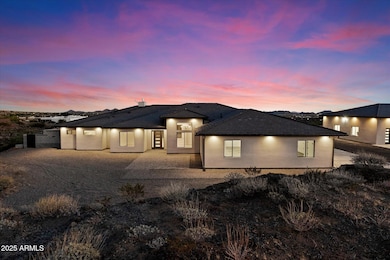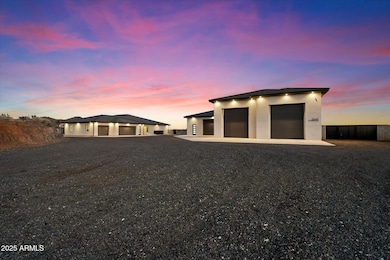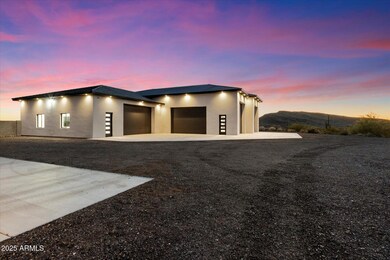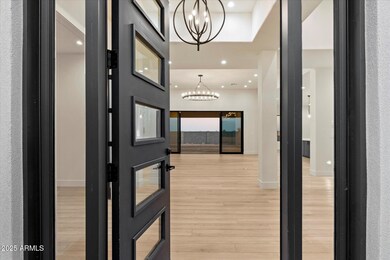3445 W Carriage Dr New River, AZ 85086
Estimated payment $15,586/month
Highlights
- Very Popular Property
- RV Garage
- 4.99 Acre Lot
- Sunset Ridge Elementary School Rated A-
- City Lights View
- Contemporary Architecture
About This Home
ONE OF A KIND COMPLETED new construction basement estate on 5 SUBDIVIDABLE Hillside acres with panoramic views!! 11,500 sq ft under roof. Main house has 6 bedrooms and 7 bathrooms, including four ensuite bedrooms. Master bedroom features his and her closets with separate laundry. Grand open floor plan with gourmet kitchen, wall ovens, microwave with convection oven, and dual dishwashers. Full kitchen RO system. Full spray foam insulation in exterior walls and attic. Soundproof insulation throughout the entire home. Full LED lighting throughout, including exterior perimeter lighting. Surround sound theater room with wet bar and beverage fridge. Back patio is prepped for electric heaters and a misting system. Home is prepped for a future pool. Private 800' deep well (not shared). Full filtration and water softening system. Fully finished and conditioned 4,800 sq ft detached garage with 18' ceilings. 400 amp electric service, full bath, laundry, office, and loft. Shop has full RV hookups, is plumbed with air lines, and has a utility sink and surround sound. Garage also has its own water softener and filtration system. DREAM HOME CAN BE YOURS!
Home Details
Home Type
- Single Family
Est. Annual Taxes
- $3,197
Year Built
- Built in 2024
Lot Details
- 4.99 Acre Lot
- Desert faces the front and back of the property
- Block Wall Fence
- Private Yard
Parking
- 20 Car Detached Garage
- Electric Vehicle Home Charger
- Garage ceiling height seven feet or more
- Heated Garage
- Side or Rear Entrance to Parking
- RV Garage
- Golf Cart Garage
Property Views
- City Lights
- Mountain
Home Design
- Contemporary Architecture
- Wood Frame Construction
- Spray Foam Insulation
- Concrete Roof
- ICAT Recessed Lighting
- Stucco
Interior Spaces
- 6,000 Sq Ft Home
- 1-Story Property
- Wet Bar
- Ceiling Fan
- Gas Fireplace
- Double Pane Windows
- ENERGY STAR Qualified Windows
- Security System Owned
- Finished Basement
Kitchen
- Eat-In Kitchen
- Breakfast Bar
- Gas Cooktop
- Built-In Microwave
- Kitchen Island
- Granite Countertops
Flooring
- Carpet
- Tile
Bedrooms and Bathrooms
- 6 Bedrooms
- Primary Bathroom is a Full Bathroom
- 7 Bathrooms
- Dual Vanity Sinks in Primary Bathroom
- Bathtub With Separate Shower Stall
Schools
- Sunset Ridge Elementary And Middle School
- Boulder Creek High School
Utilities
- Ducts Professionally Air-Sealed
- Heating Available
- Water Softener
- Septic Tank
- High Speed Internet
Additional Features
- ENERGY STAR/CFL/LED Lights
- Outdoor Storage
Community Details
- No Home Owners Association
- Association fees include no fees
- Built by Custom
- Custom Subdivision
Listing and Financial Details
- Tax Lot /
- Assessor Parcel Number 203-39-001-U
Map
Home Values in the Area
Average Home Value in this Area
Tax History
| Year | Tax Paid | Tax Assessment Tax Assessment Total Assessment is a certain percentage of the fair market value that is determined by local assessors to be the total taxable value of land and additions on the property. | Land | Improvement |
|---|---|---|---|---|
| 2025 | $3,197 | $27,169 | $27,169 | -- |
| 2024 | $3,043 | $25,875 | $25,875 | -- |
| 2023 | $3,043 | $53,055 | $53,055 | $0 |
| 2022 | $2,936 | $51,555 | $51,555 | $0 |
| 2021 | $2,988 | $39,165 | $39,165 | $0 |
| 2020 | $2,927 | $46,020 | $46,020 | $0 |
| 2019 | $2,837 | $42,555 | $42,555 | $0 |
| 2018 | $2,744 | $45,360 | $45,360 | $0 |
| 2017 | $2,692 | $43,815 | $43,815 | $0 |
| 2016 | $2,453 | $27,750 | $27,750 | $0 |
| 2015 | $2,432 | $37,680 | $37,680 | $0 |
Property History
| Date | Event | Price | Change | Sq Ft Price |
|---|---|---|---|---|
| 04/25/2025 04/25/25 | For Sale | $2,750,000 | -- | $458 / Sq Ft |
Deed History
| Date | Type | Sale Price | Title Company |
|---|---|---|---|
| Warranty Deed | $265,000 | Empire West Title Agency Llc | |
| Warranty Deed | $80,000 | Security Title Agency |
Mortgage History
| Date | Status | Loan Amount | Loan Type |
|---|---|---|---|
| Open | $162,350 | New Conventional | |
| Open | $500,000 | Credit Line Revolving | |
| Open | $855,000 | Construction | |
| Closed | $855,000 | Construction |
Source: Arizona Regional Multiple Listing Service (ARMLS)
MLS Number: 6857387
APN: 203-39-001U
- 36430 N 34th Ave
- 3335 W Carriage Dr
- 36723 N 33rd Ave
- 36469 N 32nd Ave
- 0 W Rambling Rd Unit 6777553
- 37164 N 33rd Ave
- 36021 N 32nd Dr
- 3223 W Rapalo Rd
- 37020 N 31st Ave
- 3411 W Restin Rd
- 35707 N 34th Ln
- 36923 N 31st Ave
- 35616 N 34th Ln
- 3019 W Trail Dr
- 3002 W Donatello Dr
- 3005 W Donatello Dr
- 3206 W Sentinel Rock Rd
- 2924 W Here to There Dr
- 35925 N 30th Dr
- 2914 W Caravaggio Ln
