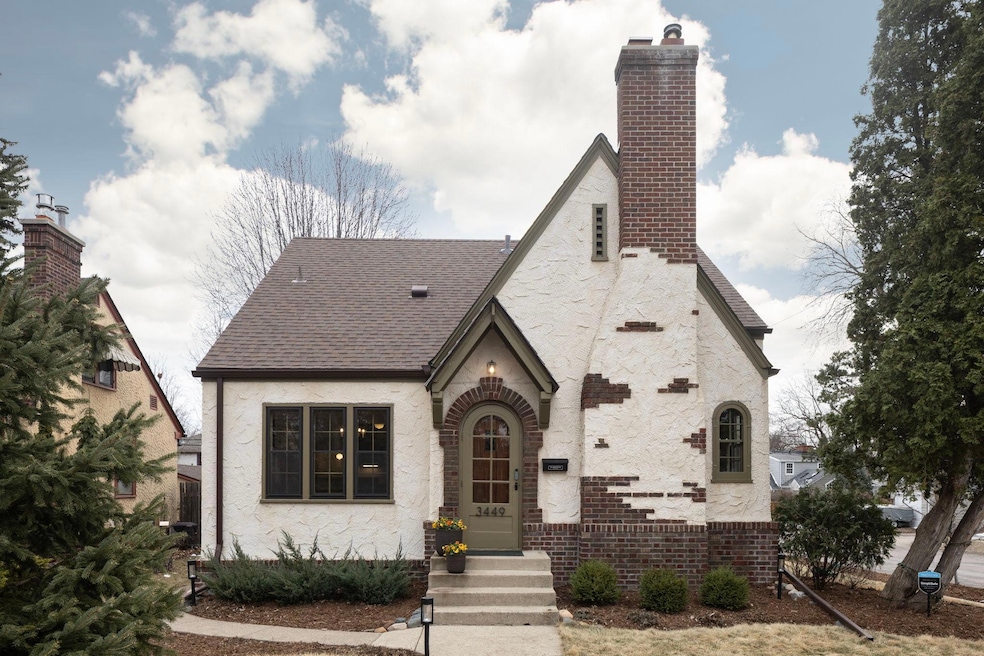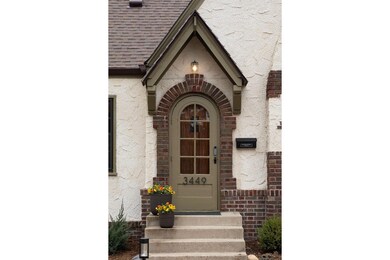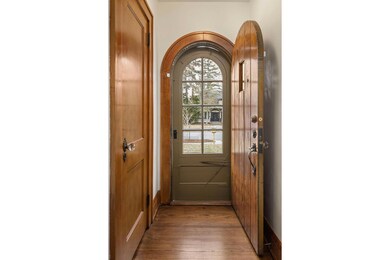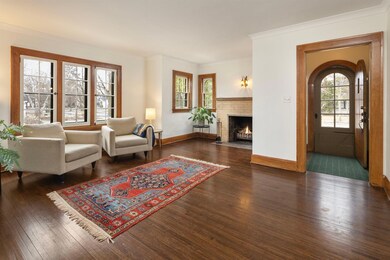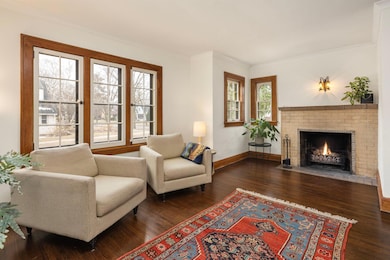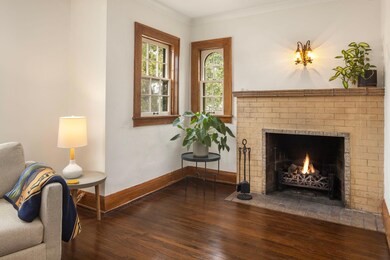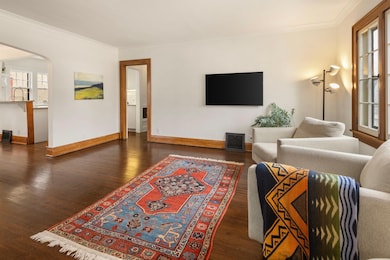
3449 46th Ave S Minneapolis, MN 55406
Howe NeighborhoodEstimated payment $3,520/month
Highlights
- Corner Lot
- Game Room
- The kitchen features windows
- No HOA
- Stainless Steel Appliances
- Patio
About This Home
Wonderful 3BR on great block near the River. Charming main level with hardwood floors throughout features kitchen open to dining room, living room with fireplace and south facing windows, 2 bedrooms & a full bath on main. Primary bedroom with two closets (one a large walk-in) & ¾ bath on upper level. Lower level with exercise/amusement room, laundry and multiple storage rooms. Beautifully landscaped fenced yard, brick patio with pergola, double detached garage, roof new in 2020, radon mitigation system.
Home Details
Home Type
- Single Family
Est. Annual Taxes
- $7,746
Year Built
- Built in 1925
Lot Details
- 5,227 Sq Ft Lot
- Lot Dimensions are 42x124
- Property is Fully Fenced
- Wood Fence
- Wire Fence
- Corner Lot
Parking
- 2 Car Garage
- Garage Door Opener
Interior Spaces
- 1.5-Story Property
- Wood Burning Fireplace
- Living Room with Fireplace
- Game Room
Kitchen
- Range
- Microwave
- Freezer
- Dishwasher
- Stainless Steel Appliances
- Disposal
- The kitchen features windows
Bedrooms and Bathrooms
- 3 Bedrooms
Laundry
- Dryer
- Washer
Partially Finished Basement
- Basement Fills Entire Space Under The House
- Basement Storage
Outdoor Features
- Patio
Utilities
- Forced Air Heating and Cooling System
- 100 Amp Service
Community Details
- No Home Owners Association
- Seven Oaks River Lts Subdivision
Listing and Financial Details
- Assessor Parcel Number 0502823320078
Map
Home Values in the Area
Average Home Value in this Area
Tax History
| Year | Tax Paid | Tax Assessment Tax Assessment Total Assessment is a certain percentage of the fair market value that is determined by local assessors to be the total taxable value of land and additions on the property. | Land | Improvement |
|---|---|---|---|---|
| 2023 | $7,038 | $532,000 | $216,000 | $316,000 |
| 2022 | $6,375 | $492,000 | $164,000 | $328,000 |
| 2021 | $6,046 | $460,000 | $153,000 | $307,000 |
| 2020 | $6,748 | $452,000 | $88,000 | $364,000 |
| 2019 | $6,951 | $452,000 | $62,200 | $389,800 |
| 2018 | $6,384 | $452,000 | $62,200 | $389,800 |
| 2017 | $5,720 | $357,500 | $56,500 | $301,000 |
| 2016 | $4,954 | $311,500 | $56,500 | $255,000 |
| 2015 | $4,493 | $279,500 | $56,500 | $223,000 |
| 2014 | -- | $250,000 | $65,000 | $185,000 |
Property History
| Date | Event | Price | Change | Sq Ft Price |
|---|---|---|---|---|
| 04/13/2025 04/13/25 | Pending | -- | -- | -- |
| 04/10/2025 04/10/25 | For Sale | $515,000 | +14.5% | $269 / Sq Ft |
| 05/26/2020 05/26/20 | Sold | $449,900 | -2.2% | $314 / Sq Ft |
| 04/13/2020 04/13/20 | Pending | -- | -- | -- |
| 03/28/2020 03/28/20 | Price Changed | $459,900 | +2.2% | $321 / Sq Ft |
| 03/28/2020 03/28/20 | For Sale | $449,900 | +15.4% | $314 / Sq Ft |
| 10/17/2014 10/17/14 | Sold | $390,000 | -2.5% | $207 / Sq Ft |
| 09/19/2014 09/19/14 | Pending | -- | -- | -- |
| 07/17/2014 07/17/14 | For Sale | $399,900 | -- | $212 / Sq Ft |
Deed History
| Date | Type | Sale Price | Title Company |
|---|---|---|---|
| Deed | $449,900 | -- | |
| Warranty Deed | $390,000 | North American Title Company | |
| Warranty Deed | $152,500 | Home Title | |
| Warranty Deed | $90,000 | None Available |
Mortgage History
| Date | Status | Loan Amount | Loan Type |
|---|---|---|---|
| Open | $449,900 | No Value Available | |
| Closed | -- | No Value Available | |
| Previous Owner | $312,000 | New Conventional | |
| Previous Owner | $75,000 | Credit Line Revolving | |
| Previous Owner | $137,250 | New Conventional |
Similar Homes in Minneapolis, MN
Source: NorthstarMLS
MLS Number: 6690097
APN: 05-028-23-32-0078
- 3552 44th Ave S
- 3712 43rd Ave S
- 3133 44th Ave S
- 3246 41st Ave S
- 3415 39th Ave S
- 3121 43rd Ave S
- 3201 41st Ave S
- 3644 40th Ave S
- 3100 44th Ave S
- 3820 42nd Ave S
- 98 Mississippi River Blvd N - Lot
- 180 Mississippi River Blvd S
- 3821 41st Ave S
- 3245 38th Ave S
- 104 Mississippi River Blvd N
- 110 Mississippi River Blvd N
- 3223 38th Ave S
- 3932 44th Ave S
- 3921 42nd Ave S
- 4810 Folwell Dr
