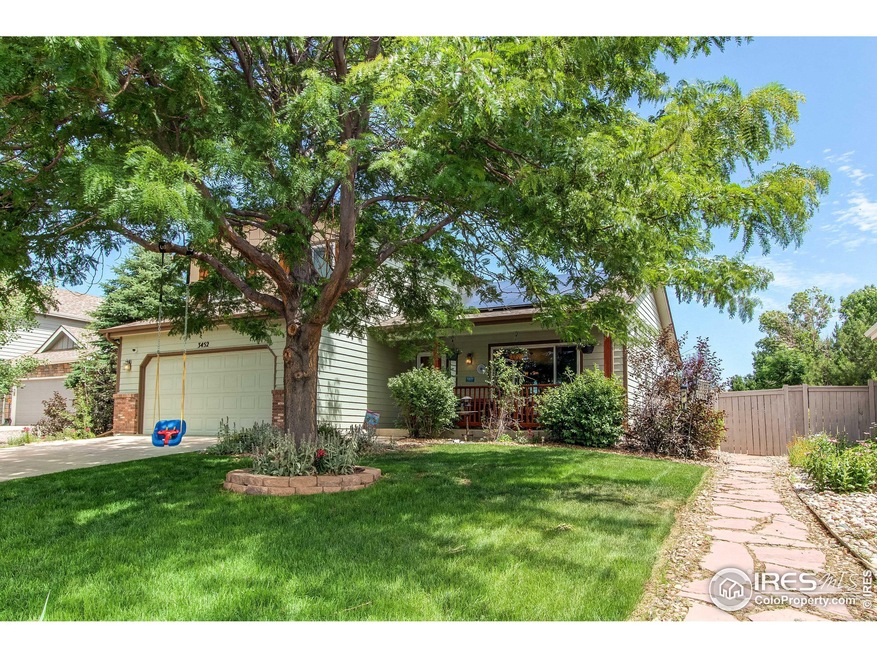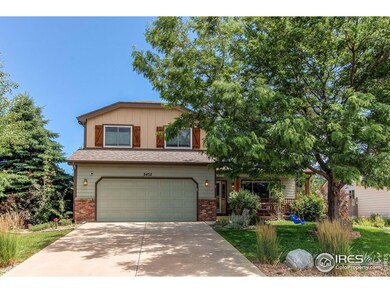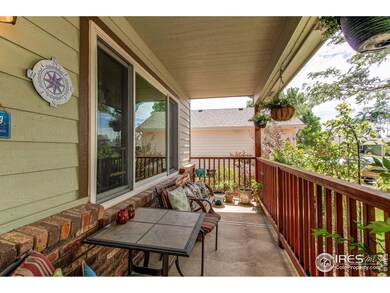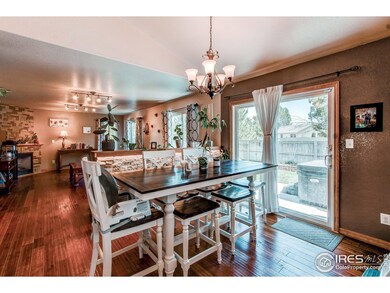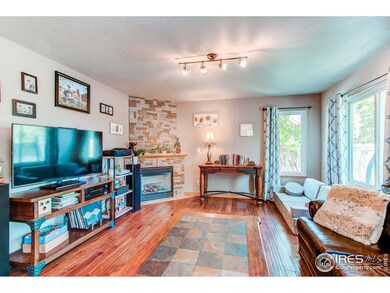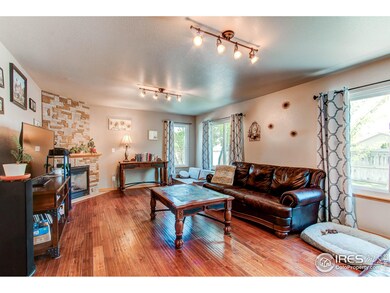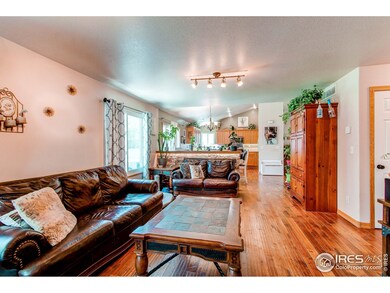
3452 White Buffalo Dr Wellington, CO 80549
Highlights
- Spa
- Cathedral Ceiling
- 2 Car Attached Garage
- Open Floorplan
- Wood Flooring
- 3-minute walk to Wellington Community Park
About This Home
As of October 2024Motivated sellers! Come check out this amazing 5 bed 4 bath home in the desired neighborhood of Buffalo Creek! This house has a full finished basement, security system installed, brand new Andersen windows throughout the home and a paid off solar system leaving your energy bill less than $7 a month!! Not in a metro district!!! This house really can't be beat. The interior flooring and decorative rock wall additions add comfort and charm to the inside of the home guiding you through the main level. Three bedrooms upstairs, two bedrooms in the basement and 3 living rooms give you ample space to spread out and make this house your home! The bonus room in the basement can be used as an office!! You will notice a large storage area in the basement as well as hand built storage shelvings in the garage keeping your stuff off of the ground. As you walk outside, you'll be greeted with a luscious garden that includes a drip system, a 2021 6 person jet hot tub, handmade chicken coop and a shed all matching the house exterior. This house has been meticulously cared for by its owners making it move in ready to add your own charm. Access to all of Wellington's greatest features and events right in your own backyard: walking distance to the community park with a large playground, an exquisite dog park, batting cages with baseball fields and tennis courts! Plenty of Wellington's core events right in the palm of your hand ranging from themed parades to old car shows! This house is located walking distance to the new schools in a well known district. Check it out today!!
Home Details
Home Type
- Single Family
Est. Annual Taxes
- $2,871
Year Built
- Built in 1997
Lot Details
- 6,500 Sq Ft Lot
- Wood Fence
- Sprinkler System
HOA Fees
- $60 Monthly HOA Fees
Parking
- 2 Car Attached Garage
Home Design
- Brick Veneer
- Wood Frame Construction
- Composition Roof
Interior Spaces
- 2,800 Sq Ft Home
- 2-Story Property
- Open Floorplan
- Cathedral Ceiling
- Gas Fireplace
- Window Treatments
- Family Room
- Basement Fills Entire Space Under The House
Kitchen
- Eat-In Kitchen
- Electric Oven or Range
- Microwave
- Dishwasher
- Kitchen Island
- Disposal
Flooring
- Wood
- Carpet
Bedrooms and Bathrooms
- 5 Bedrooms
- Walk-In Closet
- Primary Bathroom is a Full Bathroom
Laundry
- Laundry on main level
- Dryer
- Washer
Outdoor Features
- Spa
- Patio
- Outdoor Storage
Schools
- Eyestone Elementary School
- Wellington Middle School
- Poudre High School
Utilities
- Forced Air Heating and Cooling System
Community Details
- Association fees include common amenities, trash, management
- Buffalo Creek Subdivision
Listing and Financial Details
- Assessor Parcel Number R1626728
Map
Home Values in the Area
Average Home Value in this Area
Property History
| Date | Event | Price | Change | Sq Ft Price |
|---|---|---|---|---|
| 10/30/2024 10/30/24 | Sold | $530,000 | -0.9% | $189 / Sq Ft |
| 09/26/2024 09/26/24 | Pending | -- | -- | -- |
| 09/21/2024 09/21/24 | For Sale | $535,000 | +25.9% | $191 / Sq Ft |
| 05/26/2022 05/26/22 | Off Market | $425,000 | -- | -- |
| 02/25/2021 02/25/21 | Sold | $425,000 | +2.4% | $150 / Sq Ft |
| 01/24/2021 01/24/21 | Pending | -- | -- | -- |
| 01/22/2021 01/22/21 | For Sale | $415,000 | +32.0% | $147 / Sq Ft |
| 01/28/2019 01/28/19 | Off Market | $314,500 | -- | -- |
| 03/21/2017 03/21/17 | Sold | $314,500 | -0.1% | $164 / Sq Ft |
| 02/07/2017 02/07/17 | Pending | -- | -- | -- |
| 02/07/2017 02/07/17 | For Sale | $314,900 | -- | $164 / Sq Ft |
Tax History
| Year | Tax Paid | Tax Assessment Tax Assessment Total Assessment is a certain percentage of the fair market value that is determined by local assessors to be the total taxable value of land and additions on the property. | Land | Improvement |
|---|---|---|---|---|
| 2025 | $3,359 | $35,389 | $8,040 | $27,349 |
| 2024 | $3,359 | $35,389 | $8,040 | $27,349 |
| 2022 | $2,871 | $26,174 | $2,641 | $23,533 |
| 2021 | $2,911 | $26,927 | $2,717 | $24,210 |
| 2020 | $2,849 | $26,155 | $2,717 | $23,438 |
| 2019 | $2,860 | $26,155 | $2,717 | $23,438 |
| 2018 | $2,231 | $20,902 | $2,736 | $18,166 |
| 2017 | $2,226 | $20,902 | $2,736 | $18,166 |
| 2016 | $1,911 | $19,009 | $3,025 | $15,984 |
| 2015 | $1,880 | $19,000 | $3,020 | $15,980 |
| 2014 | $1,694 | $16,940 | $3,020 | $13,920 |
Mortgage History
| Date | Status | Loan Amount | Loan Type |
|---|---|---|---|
| Open | $180,000 | New Conventional | |
| Previous Owner | $330,400 | New Conventional | |
| Previous Owner | $299,000 | New Conventional | |
| Previous Owner | $40,374 | Credit Line Revolving | |
| Previous Owner | $307,330 | FHA | |
| Previous Owner | $160,000 | VA | |
| Previous Owner | $183,120 | Purchase Money Mortgage | |
| Previous Owner | $24,564 | Unknown | |
| Previous Owner | $40,945 | Credit Line Revolving | |
| Previous Owner | $163,600 | New Conventional | |
| Previous Owner | $154,409 | Construction | |
| Closed | $30,680 | No Value Available |
Deed History
| Date | Type | Sale Price | Title Company |
|---|---|---|---|
| Special Warranty Deed | $530,000 | Core Title | |
| Quit Claim Deed | -- | First American Title | |
| Warranty Deed | $425,000 | First American | |
| Warranty Deed | $314,500 | First American Title | |
| Warranty Deed | $200,000 | Assured Title | |
| Interfamily Deed Transfer | -- | None Available | |
| Interfamily Deed Transfer | -- | None Available | |
| Interfamily Deed Transfer | -- | None Available | |
| Warranty Deed | $228,900 | Security Title | |
| Warranty Deed | $204,545 | Land Title Guarantee Company |
Similar Homes in Wellington, CO
Source: IRES MLS
MLS Number: 1019135
APN: 89283-13-002
- 9040 Painted Horse Ln
- 9087 Smoke Signal Way
- 3300 Mammoth Ct
- 3220 Iron Horse Way
- 8545 Citation Dr
- 3336 Mammoth Cir
- 8443 Woodlands Way
- 8441 Pebble Ct
- 3450 Saratoga St Unit D
- 8285 Wellington Blvd
- 8355 Wellington Blvd
- 8385 Wellington Blvd
- 8335 Wellington Blvd
- 3530 Garfeild Ave
- 3170 Fairmont Dr Unit 13B
- 4101 Ember Ave
- 0 Washington Ave Unit 1023866
- 4100 Glow Ave
- 4145 Ember Ave
- 3707 Cleveland Ave
