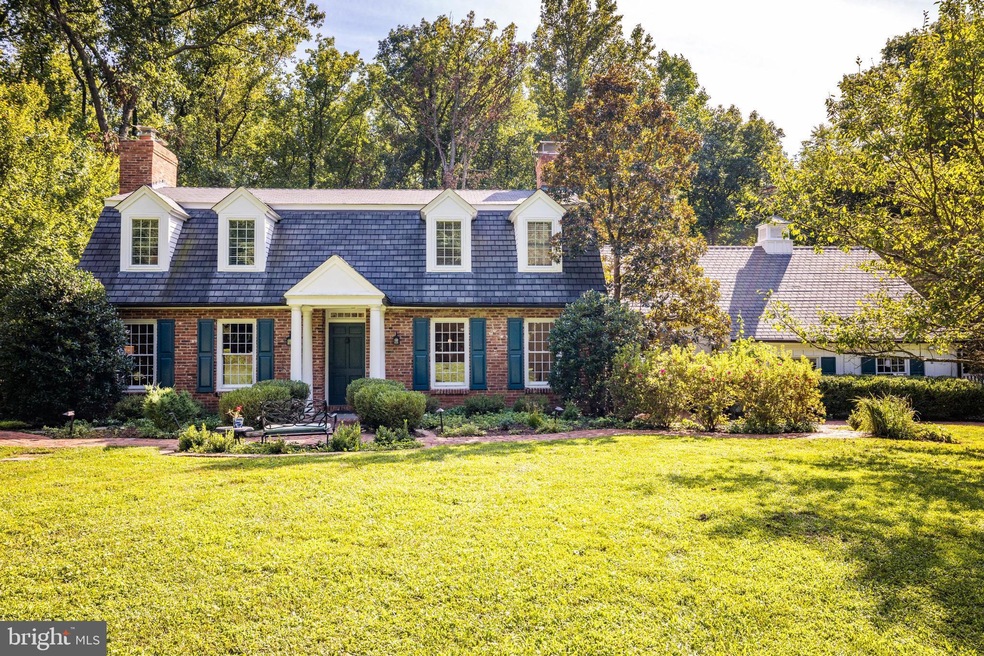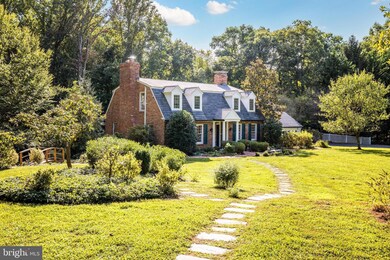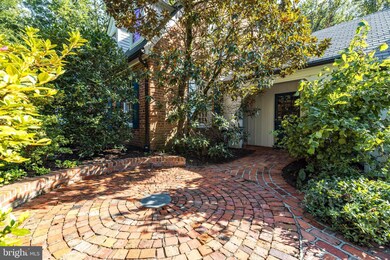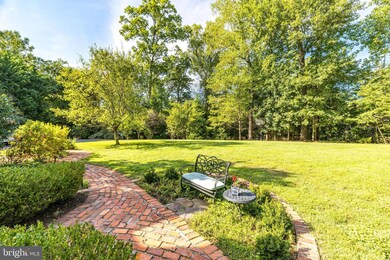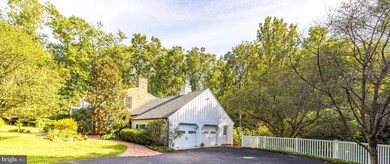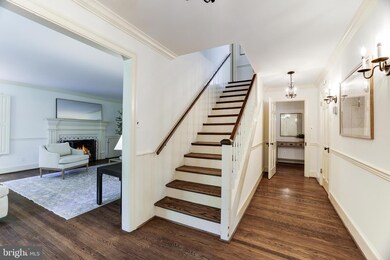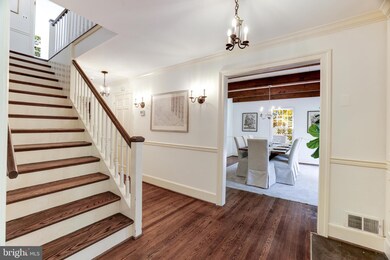
346 Springvale Rd Great Falls, VA 22066
Highlights
- In Ground Pool
- View of Trees or Woods
- Recreation Room
- Great Falls Elementary School Rated A
- Colonial Architecture
- Wooded Lot
About This Home
As of September 2024Open House is 11am - 1pm on Sunday Sept 8th.
Welcome to 346 Springvale Road, a charming home set on 2.5 acres in sought after Great Falls, Virginia. This inviting property offers 4 bedrooms, 3.5 bathrooms, and an oversized two-car garage, with plenty of recent updates to enjoy. The sun floods the front with morning light and the backyard with the afternoon light.
Inside, the home features freshly painted walls, beautiful hardwood floors and classic door hardware. The living room boasts a historic fireplace mantle from the Manor House at Oak Hill Farm (circa 1800), adding a touch of timeless charm. The dining room, with its wood beam ceilings, sets a cozy atmosphere for gatherings, while the library complete with built-in bookshelves serves as a functional workspace. The kitchen features a stainless steel-topped island, Silestone counters, Sub-Zero refrigerator, Wolf oven, and a butler's pantry. The adjacent family room offers a welcoming brick fireplace, and the sunroom provides stunning views of the beautifully landscaped back yard. Upstairs the primary bedroom includes a walk-in closet and an en-suite bathroom with a separate tub, glass shower, and double sinks. Three additional bedrooms and a hall bathroom with double sinks complete this level. The walkout lower level provides a light-filled recreation area, full bath, a wet bar, a decorative fireplace, laundry and large storage area.
Outside, enjoy the newly resurfaced driveway with a guest parking circle, and extensive landscaping that includes meandering brick paths, flagstones, stone walls, gardens, and a wooden bridge. The custom-shaped pool with stone surrounds and a new pool filter is perfect for relaxing on warm days.
Additional updates include a new hot water heater with an expansion tank (2019), a Culligan water filtering and softening system (2015), an HVAC system with a HEPA air purifier, and a radon reduction system. Easy access to charming Great Falls Village, Route 193, Route 7, and moments to L’Auberge Chez Francois, the top ranked French restaurant in the DC area.
Home Details
Home Type
- Single Family
Est. Annual Taxes
- $14,442
Year Built
- Built in 1965 | Remodeled in 2004
Lot Details
- 2.5 Acre Lot
- Landscaped
- Extensive Hardscape
- Wooded Lot
- Property is zoned 100
Parking
- 2 Car Direct Access Garage
- Oversized Parking
- Parking Storage or Cabinetry
- Side Facing Garage
- Garage Door Opener
- Driveway
Home Design
- Colonial Architecture
- Brick Exterior Construction
- Slab Foundation
- Wood Siding
Interior Spaces
- Property has 3 Levels
- Wet Bar
- Built-In Features
- Chair Railings
- Vaulted Ceiling
- Skylights
- 2 Fireplaces
- Fireplace Mantel
- Brick Fireplace
- Window Treatments
- Entrance Foyer
- Family Room Off Kitchen
- Living Room
- Dining Room
- Library
- Recreation Room
- Sun or Florida Room
- Storage Room
- Utility Room
- Wood Flooring
- Views of Woods
- Home Security System
- Attic
Kitchen
- Butlers Pantry
- Built-In Double Oven
- Cooktop
- Built-In Microwave
- Ice Maker
- Dishwasher
- Stainless Steel Appliances
- Kitchen Island
- Disposal
Bedrooms and Bathrooms
- 4 Bedrooms
- En-Suite Primary Bedroom
- Walk-In Closet
Laundry
- Laundry Room
- Laundry on lower level
- Dryer
- Washer
Partially Finished Basement
- Walk-Out Basement
- Interior and Exterior Basement Entry
- Basement Windows
Outdoor Features
- In Ground Pool
- Terrace
- Outdoor Storage
- Brick Porch or Patio
Schools
- Great Falls Elementary School
- Cooper Middle School
- Langley High School
Utilities
- Forced Air Zoned Heating and Cooling System
- Air Source Heat Pump
- Water Treatment System
- Well
- Electric Water Heater
- Septic Equal To The Number Of Bedrooms
Community Details
- No Home Owners Association
Listing and Financial Details
- Tax Lot 1
- Assessor Parcel Number 0072 01 0002
Map
Home Values in the Area
Average Home Value in this Area
Property History
| Date | Event | Price | Change | Sq Ft Price |
|---|---|---|---|---|
| 09/26/2024 09/26/24 | Sold | $1,625,000 | +6.6% | $382 / Sq Ft |
| 09/10/2024 09/10/24 | Pending | -- | -- | -- |
| 09/05/2024 09/05/24 | For Sale | $1,525,000 | -- | $359 / Sq Ft |
Tax History
| Year | Tax Paid | Tax Assessment Tax Assessment Total Assessment is a certain percentage of the fair market value that is determined by local assessors to be the total taxable value of land and additions on the property. | Land | Improvement |
|---|---|---|---|---|
| 2024 | $14,443 | $1,246,690 | $697,000 | $549,690 |
| 2023 | $13,584 | $1,203,680 | $670,000 | $533,680 |
| 2022 | $12,706 | $1,111,160 | $626,000 | $485,160 |
| 2021 | $11,560 | $985,050 | $544,000 | $441,050 |
| 2020 | $11,506 | $972,200 | $544,000 | $428,200 |
| 2019 | $11,358 | $959,730 | $544,000 | $415,730 |
| 2018 | $10,586 | $920,530 | $544,000 | $376,530 |
| 2017 | $10,687 | $920,530 | $544,000 | $376,530 |
| 2016 | $11,015 | $950,760 | $544,000 | $406,760 |
| 2015 | $10,330 | $925,590 | $544,000 | $381,590 |
| 2014 | $9,748 | $875,450 | $519,000 | $356,450 |
Mortgage History
| Date | Status | Loan Amount | Loan Type |
|---|---|---|---|
| Previous Owner | $250,000 | Adjustable Rate Mortgage/ARM | |
| Previous Owner | $576,000 | No Value Available |
Deed History
| Date | Type | Sale Price | Title Company |
|---|---|---|---|
| Deed | $1,625,000 | Kvs Title | |
| Quit Claim Deed | -- | -- | |
| Deed | $720,000 | -- |
Similar Homes in Great Falls, VA
Source: Bright MLS
MLS Number: VAFX2194816
APN: 0072-01-0002
- 345 Springvale Rd
- 0 Still Pond Run Unit VAFX2222744
- 10259 Forest Lake Dr
- 249 Springvale Rd
- 247 Springvale Rd
- 10116 Walker Woods Dr
- 390 Nichols Run Ct
- 526 Springvale Rd
- 10808 Beach Mill Rd
- Lot 3 Walker Meadow Ct
- 10001 Beach Mill Rd
- 428 Walker Rd
- 544 Utterback Store Rd
- 101 Jefferson Run Rd
- 10447 New Ascot Dr
- 10112 High Hill Ct
- 10190 Akhtamar Dr
- 494 Saint Ives Rd
- 0 Beach Mill Rd Unit VAFX2120062
- 11108 Corobon Ln
