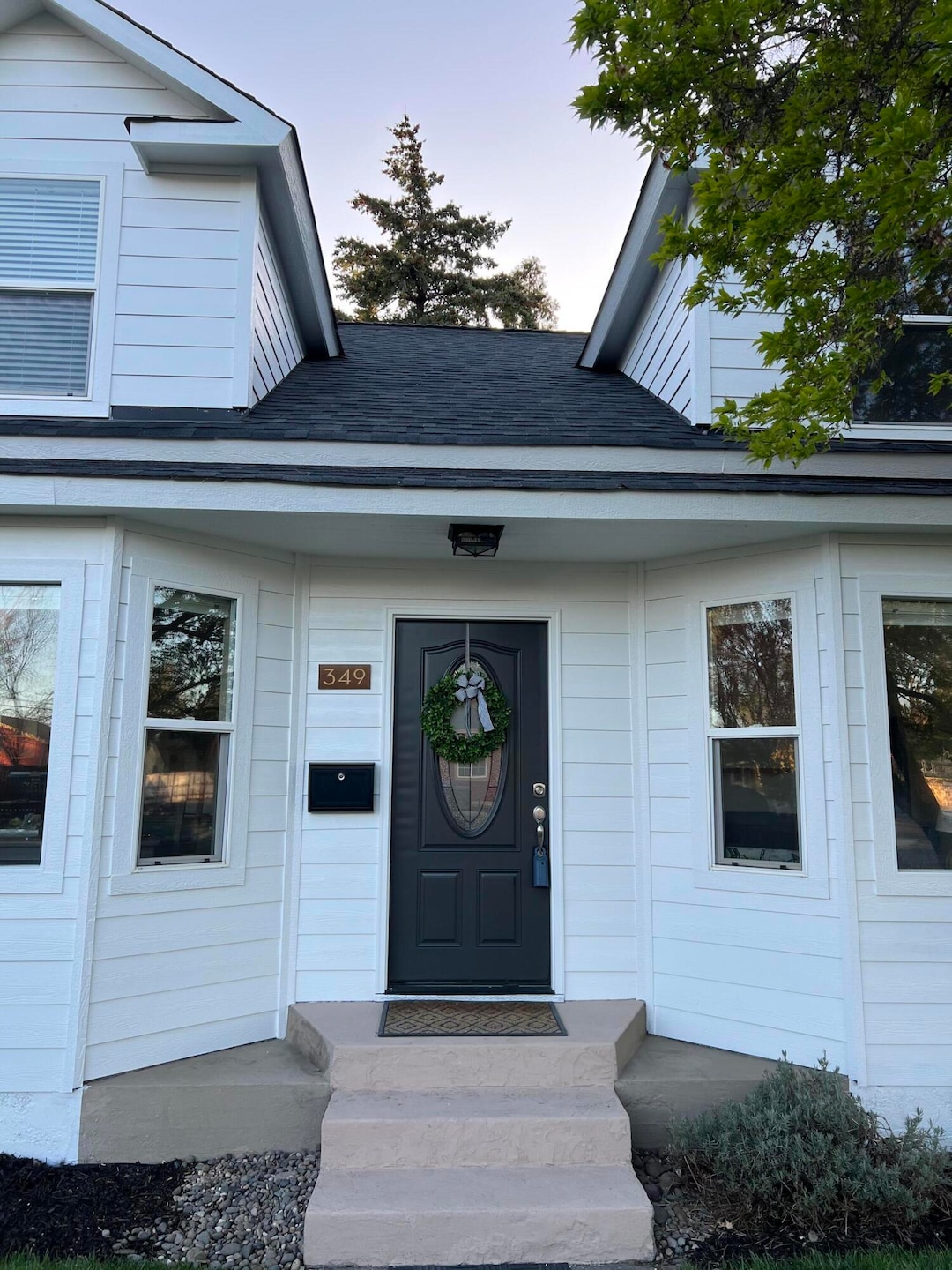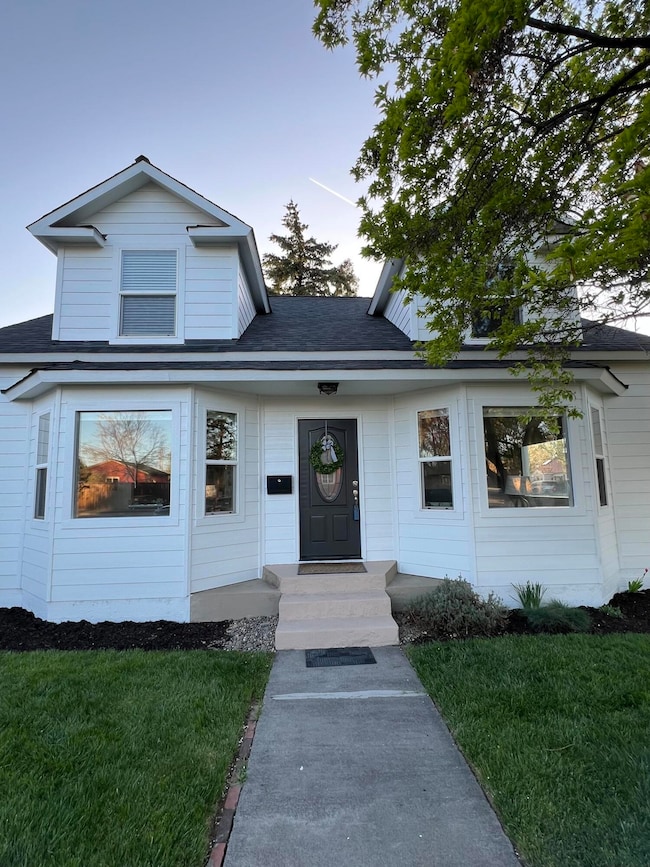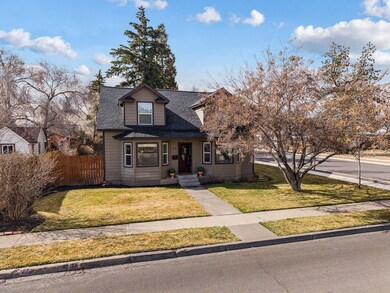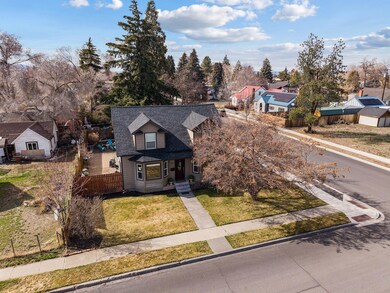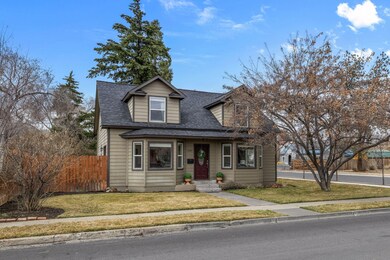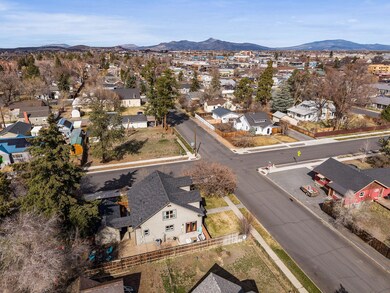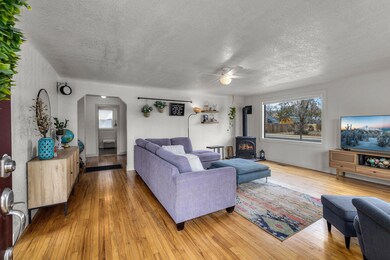
349 NW 8th St Redmond, OR 97756
Estimated payment $3,643/month
Highlights
- Traditional Architecture
- Corner Lot
- Mud Room
- Wood Flooring
- Granite Countertops
- No HOA
About This Home
Perfectly located near Downtown Redmond! This corner lot house oozes with vintage charm while modern conveniences have everything you need. Heat pump, AC, mudroom, large upstairs ensuite, french doors to the relaxing backyard area, and very light and bright common areas. Tidy, well kept spaces indoors with manicured outdoor front and side yards. Gorgeous private sunny deck and pavered back yard with firepit space. Minimal walking distance to all of the amazing amenities that downtown has to offer: shopping, restaurants, coffee shops, parks, and the newly finished library! Close to schools and other community offerings. Large bedrooms and updated bathrooms. Original wood floors and sweet built-ins upstairs. Ideal short term rental location. Don't miss your chance to own the opportunity you've been waiting for in this incredible location! Motivated seller..potential for ANY possibility!
Listing Agent
Jeff Larkin Realty Brokerage Email: jeff@jefflarkinrealty.com License #201239947
Home Details
Home Type
- Single Family
Est. Annual Taxes
- $2,252
Year Built
- Built in 1930
Lot Details
- 5,663 Sq Ft Lot
- Fenced
- Drip System Landscaping
- Corner Lot
- Level Lot
- Front and Back Yard Sprinklers
- Property is zoned R3, R3
Parking
- 1 Car Detached Garage
- Driveway
- On-Street Parking
Home Design
- Traditional Architecture
- Stem Wall Foundation
- Frame Construction
- Composition Roof
Interior Spaces
- 1,770 Sq Ft Home
- 2-Story Property
- Built-In Features
- Ceiling Fan
- Propane Fireplace
- Vinyl Clad Windows
- Mud Room
- Living Room
- Dining Room
- Neighborhood Views
Kitchen
- Oven
- Cooktop
- Microwave
- Dishwasher
- Granite Countertops
- Tile Countertops
- Disposal
Flooring
- Wood
- Carpet
- Tile
Bedrooms and Bathrooms
- 3 Bedrooms
- Walk-In Closet
- 2 Full Bathrooms
- Bathtub with Shower
- Bathtub Includes Tile Surround
Laundry
- Laundry Room
- Dryer
- Washer
Home Security
- Surveillance System
- Carbon Monoxide Detectors
- Fire and Smoke Detector
Eco-Friendly Details
- Sprinklers on Timer
Outdoor Features
- Courtyard
- Fire Pit
Schools
- John Tuck Elementary School
- Elton Gregory Middle School
- Redmond High School
Utilities
- Cooling Available
- Forced Air Heating System
- Heating System Uses Propane
- Heat Pump System
- Water Heater
- Phone Available
- Cable TV Available
Community Details
- No Home Owners Association
- Ellingers Addition Subdivision
Listing and Financial Details
- Exclusions: seller's personal property
- Tax Lot PT 1 & 2
- Assessor Parcel Number 122812
Map
Home Values in the Area
Average Home Value in this Area
Tax History
| Year | Tax Paid | Tax Assessment Tax Assessment Total Assessment is a certain percentage of the fair market value that is determined by local assessors to be the total taxable value of land and additions on the property. | Land | Improvement |
|---|---|---|---|---|
| 2024 | $2,252 | $111,770 | -- | -- |
| 2023 | $2,154 | $108,520 | $0 | $0 |
| 2022 | $2,019 | $102,300 | $0 | $0 |
| 2021 | $1,893 | $99,330 | $0 | $0 |
| 2020 | $1,808 | $99,330 | $0 | $0 |
| 2019 | $1,729 | $96,440 | $0 | $0 |
| 2018 | $1,686 | $93,640 | $0 | $0 |
| 2017 | $1,646 | $90,920 | $0 | $0 |
| 2016 | $1,623 | $88,280 | $0 | $0 |
| 2015 | $1,574 | $85,710 | $0 | $0 |
| 2014 | $1,532 | $83,220 | $0 | $0 |
Property History
| Date | Event | Price | Change | Sq Ft Price |
|---|---|---|---|---|
| 04/23/2025 04/23/25 | Pending | -- | -- | -- |
| 03/21/2025 03/21/25 | Price Changed | $619,000 | -3.1% | $350 / Sq Ft |
| 03/12/2025 03/12/25 | For Sale | $639,000 | +108.1% | $361 / Sq Ft |
| 07/31/2017 07/31/17 | Sold | $307,000 | -3.4% | $173 / Sq Ft |
| 04/26/2017 04/26/17 | Pending | -- | -- | -- |
| 03/17/2017 03/17/17 | For Sale | $317,700 | +79.5% | $179 / Sq Ft |
| 06/28/2013 06/28/13 | Sold | $177,000 | -5.3% | $100 / Sq Ft |
| 04/19/2013 04/19/13 | Pending | -- | -- | -- |
| 12/10/2012 12/10/12 | For Sale | $187,000 | +120.0% | $106 / Sq Ft |
| 06/26/2012 06/26/12 | Sold | $85,000 | 0.0% | $48 / Sq Ft |
| 05/25/2012 05/25/12 | Pending | -- | -- | -- |
| 02/27/2012 02/27/12 | For Sale | $85,000 | -- | $48 / Sq Ft |
Deed History
| Date | Type | Sale Price | Title Company |
|---|---|---|---|
| Warranty Deed | $307,000 | Amerititle | |
| Warranty Deed | $177,000 | Western Title & Escrow | |
| Interfamily Deed Transfer | -- | First American Title | |
| Warranty Deed | $85,000 | First American Title | |
| Warranty Deed | -- | Amerititle |
Mortgage History
| Date | Status | Loan Amount | Loan Type |
|---|---|---|---|
| Open | $226,000 | New Conventional | |
| Closed | $230,250 | New Conventional | |
| Previous Owner | $141,600 | New Conventional | |
| Previous Owner | $149,900 | Unknown |
Similar Homes in Redmond, OR
Source: Central Oregon Association of REALTORS®
MLS Number: 220197255
APN: 122812
- 1027 NW Elm Ave
- 72 NW 8th St Unit 72
- 82 NW 8th St Unit 82
- 17 NW 8th St Unit 17
- 605 NW 10th St
- 1683 NW Walnut Ave Unit 189
- 20 NW 10th St Unit Lot 20
- 122 SW 10th St
- 185 NW Canyon Dr Unit 185
- 303 NW Birch Ave
- 788 NW 9th St
- 233 NW Cedar Ave
- 654 NW 4th St
- 305 SW 9th St
- 207 SW 12th St
- 205 NW Birch Ave
- 688 NW 13th St
- 218 SW 4th St
- 107 NW Cedar Ave
- 215 NW Canal Blvd
