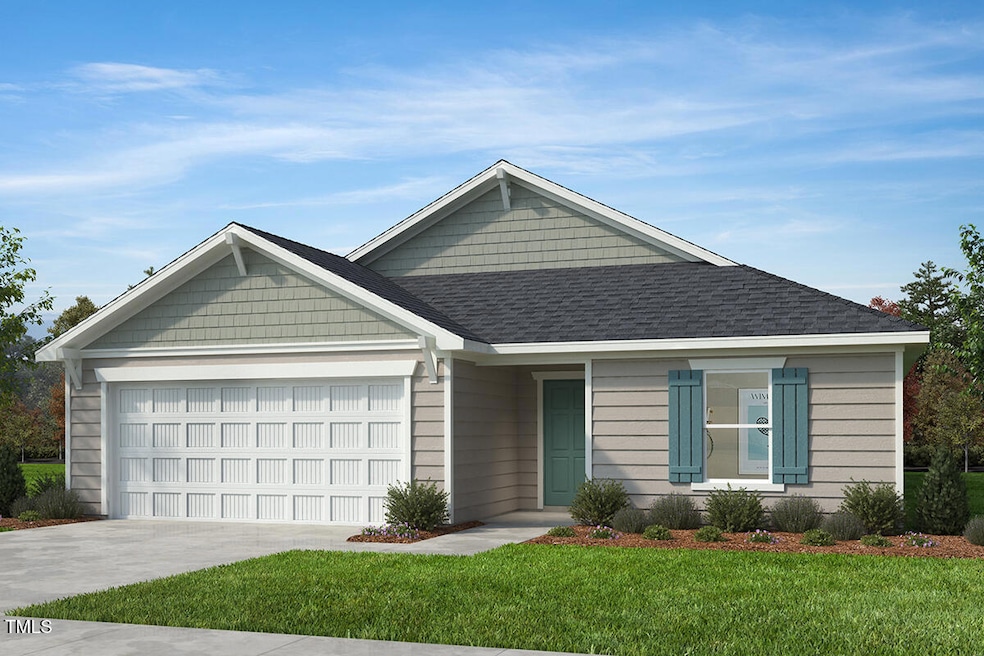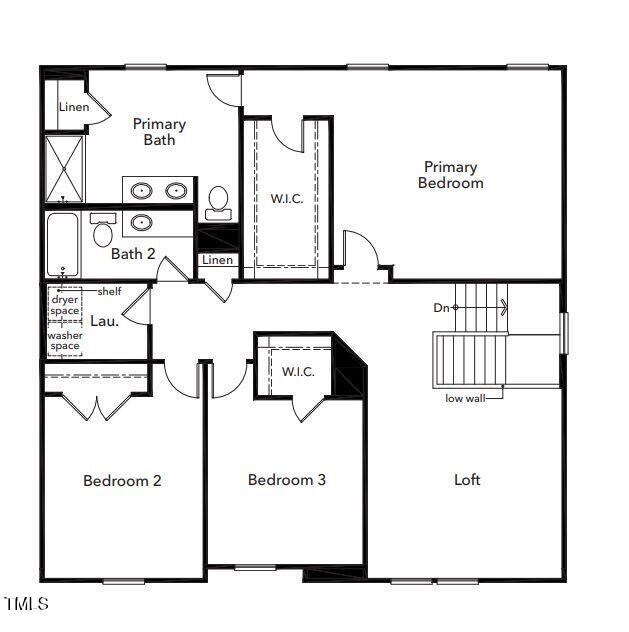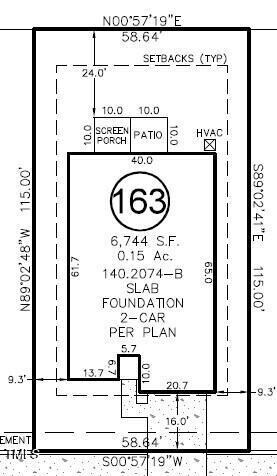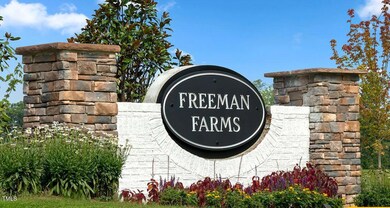
35 Button Bush Ln Youngsville, NC 27596
Youngsville NeighborhoodHighlights
- New Construction
- Home Energy Rating Service (HERS) Rated Property
- High Ceiling
- ENERGY STAR Certified Homes
- Traditional Architecture
- Granite Countertops
About This Home
As of March 2025Step into this charming ranch home featuring fiber cement siding that exudes modern elegance. The spacious interior boasts an open concept layout with 9' ceilings, ideal for seamless living. The well-appointed kitchen is a focal point with a large center island, elegant 42'' gray cabinets, a stylish mosaic tile backsplash, and sleek Silestone quartz countertops. Enjoy the durability and beauty of Luxury Vinyl Plank flooring throughout, excluding the cozy bedrooms. Retreat to the master bath oasis with a tiled shower, extended vanity, double bowl vanity, and a separate water closet for added privacy. Relax and entertain on the covered porch at the back. This Energy Star Certified home combines style with efficiency, making it the perfect choice for discerning buyers.
Last Buyer's Agent
Non Member
Non Member Office
Home Details
Home Type
- Single Family
Year Built
- Built in 2024 | New Construction
Lot Details
- 6,534 Sq Ft Lot
- Landscaped
HOA Fees
- $36 Monthly HOA Fees
Parking
- 2 Car Attached Garage
- Front Facing Garage
- Garage Door Opener
- Private Driveway
Home Design
- Home is estimated to be completed on 1/31/25
- Traditional Architecture
- Frame Construction
- Shingle Roof
- Architectural Shingle Roof
- Low Volatile Organic Compounds (VOC) Products or Finishes
- Radiant Barrier
Interior Spaces
- 2,074 Sq Ft Home
- 1-Story Property
- Smooth Ceilings
- High Ceiling
- Insulated Windows
- Entrance Foyer
- Family Room
- Combination Kitchen and Dining Room
- Fire and Smoke Detector
Kitchen
- Gas Range
- Microwave
- Dishwasher
- ENERGY STAR Qualified Appliances
- Granite Countertops
- Tile Countertops
Flooring
- Carpet
- Luxury Vinyl Tile
Bedrooms and Bathrooms
- 4 Bedrooms
- Walk-In Closet
- 2 Full Bathrooms
- Low Flow Plumbing Fixtures
- Shower Only
Laundry
- Laundry Room
- Laundry on main level
- Dryer
- Washer
Attic
- Pull Down Stairs to Attic
- Unfinished Attic
Eco-Friendly Details
- Home Energy Rating Service (HERS) Rated Property
- HERS Index Rating of 61 | Good progress toward optimizing energy performance
- Energy-Efficient Lighting
- ENERGY STAR Certified Homes
- Energy-Efficient Thermostat
- No or Low VOC Paint or Finish
- Ventilation
- Watersense Fixture
Outdoor Features
- Covered patio or porch
- Rain Gutters
Schools
- Long Mill Elementary School
- Cedar Creek Middle School
- Franklinton High School
Utilities
- Zoned Heating and Cooling System
- Electric Water Heater
Community Details
- Sovereign And Jacobs Association, Phone Number (904) 461-5556
- Built by KB Home
- Freeman Farm Subdivision
Listing and Financial Details
- Home warranty included in the sale of the property
Map
Home Values in the Area
Average Home Value in this Area
Property History
| Date | Event | Price | Change | Sq Ft Price |
|---|---|---|---|---|
| 03/30/2025 03/30/25 | Sold | $402,101 | -0.1% | $194 / Sq Ft |
| 02/18/2025 02/18/25 | Pending | -- | -- | -- |
| 02/15/2025 02/15/25 | For Sale | $402,422 | -- | $194 / Sq Ft |
Similar Homes in Youngsville, NC
Source: Doorify MLS
MLS Number: 10076859
- 115 Shooting Star Trail
- 145 Plantation Dr
- 130 Bold Dr
- 6237 Nc 96 Hwy W
- 105 Old John Mitchell Rd
- 40 Cinnamon Teal Way
- 135 Shallow Dr
- 95 Cinnamon Teal Way
- 40 Holden Ct
- 75 Melody Dr
- 45 Melody Dr
- 10 Holden Ct
- 0 Route 1 Unit 10005281
- 10 Summit Point
- 25 Bold Dr
- 580 Long View Dr
- 65 Hickory Run Ln
- 155 Georgetown Woods Dr
- 25 Accord Dr
- 60 Accord Dr




