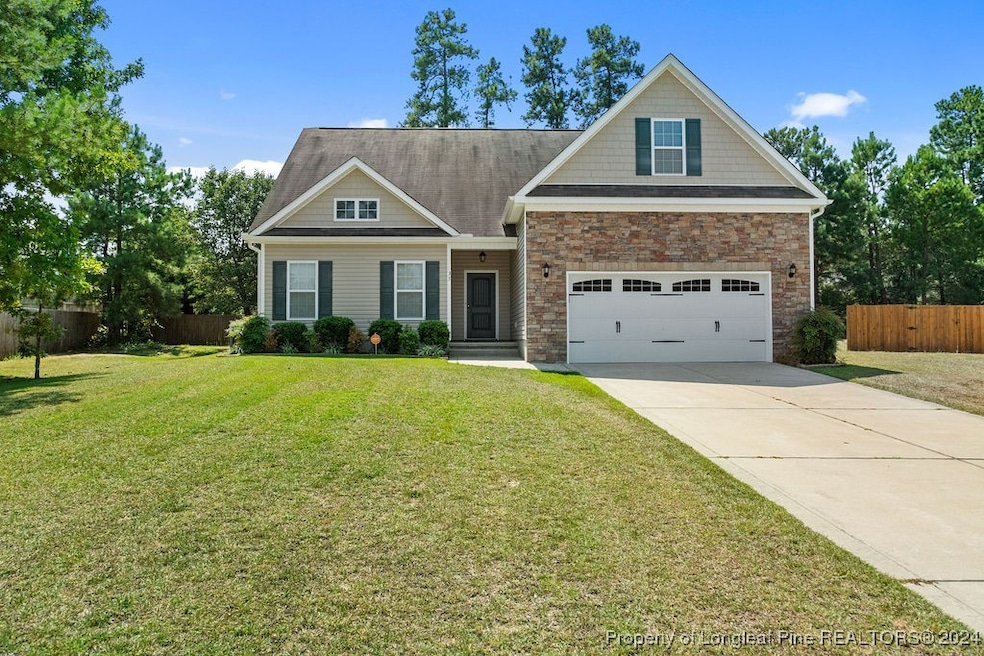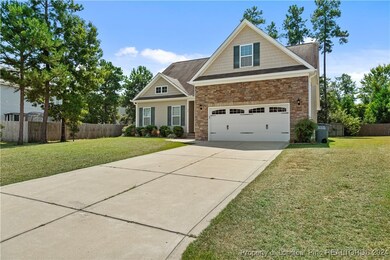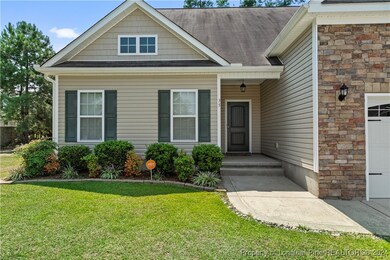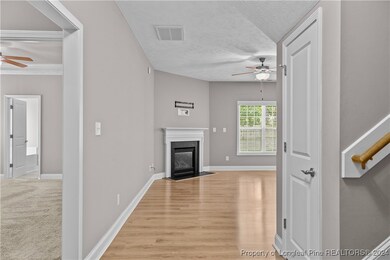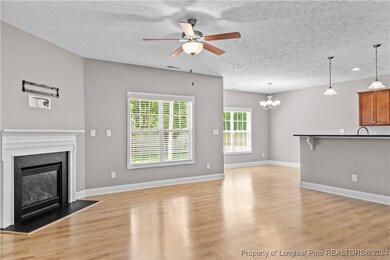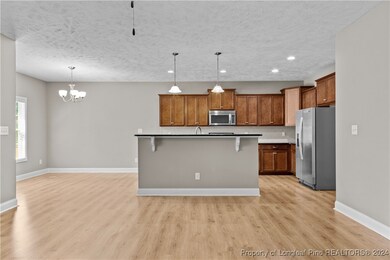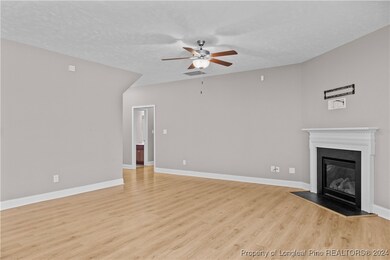
35 Knotty Pine Dr Cameron, NC 28326
Highlights
- Main Floor Primary Bedroom
- Covered patio or porch
- 2 Car Attached Garage
- Granite Countertops
- Breakfast Area or Nook
- Tray Ceiling
About This Home
As of April 2025The Hillcrest floor plan is thoughtfully designed for both functionality and comfort. The main level features a spacious great room with a fireplace, an open-concept kitchen with granite countertops, stainless steel appliances, and a refrigerator, along with a dining area. The primary bedroom includes a tray ceiling, walk-in closet, and an ensuite bathroom with a double vanity, separate shower, and garden tub. A second bedroom with a walk-in closet and a full bathroom are also on the main floor. Upstairs, you'll find a third bedroom, a recreation room perfect for entertaining or relaxing, or can be used as an office, playroom, or additional living space, and a third full-size bathroom. The outdoor area includes a covered patio, providing an ideal spot for outdoor enjoyment. This layout combines convenience and style, with well-appointed spaces on both levels.
The seller is offering $5,000 in concessions that the buyer can use as they see fit.
Last Agent to Sell the Property
COLDWELL BANKER ADVANTAGE - YADKIN ROAD License #.

Home Details
Home Type
- Single Family
Est. Annual Taxes
- $2,197
Year Built
- Built in 2015
Lot Details
- Cleared Lot
- Property is in good condition
HOA Fees
- $25 Monthly HOA Fees
Parking
- 2 Car Attached Garage
Home Design
- Slab Foundation
- Vinyl Siding
Interior Spaces
- 2,130 Sq Ft Home
- 2-Story Property
- Tray Ceiling
- Ceiling Fan
- Factory Built Fireplace
- Blinds
- Home Security System
Kitchen
- Breakfast Area or Nook
- Range
- Microwave
- Dishwasher
- Granite Countertops
- Disposal
Flooring
- Carpet
- Laminate
- Vinyl
Bedrooms and Bathrooms
- 3 Bedrooms
- Primary Bedroom on Main
- Walk-In Closet
- 3 Full Bathrooms
- Garden Bath
- Separate Shower
Laundry
- Laundry on main level
- Washer and Dryer Hookup
Outdoor Features
- Covered patio or porch
Schools
- Benhaven Elementary School
- Western Harnett Middle School
- Western Harnett High School
Utilities
- Heat Pump System
- Septic Tank
Community Details
- Carolina Seasons Association
- Carolina Seasons Subdivision
Listing and Financial Details
- Exclusions: Propane tank for fireplace will be removed prior to closing
- Home warranty included in the sale of the property
- Tax Lot 79
- Assessor Parcel Number 9557602056
Map
Home Values in the Area
Average Home Value in this Area
Property History
| Date | Event | Price | Change | Sq Ft Price |
|---|---|---|---|---|
| 04/17/2025 04/17/25 | Sold | $320,000 | -4.2% | $150 / Sq Ft |
| 03/20/2025 03/20/25 | Pending | -- | -- | -- |
| 01/21/2025 01/21/25 | Price Changed | $334,000 | -1.5% | $157 / Sq Ft |
| 12/03/2024 12/03/24 | Price Changed | $339,000 | -2.9% | $159 / Sq Ft |
| 09/03/2024 09/03/24 | For Sale | $349,000 | +77.2% | $164 / Sq Ft |
| 06/23/2016 06/23/16 | Sold | $197,000 | 0.0% | $96 / Sq Ft |
| 05/11/2016 05/11/16 | Pending | -- | -- | -- |
| 11/24/2015 11/24/15 | For Sale | $197,000 | -- | $96 / Sq Ft |
Tax History
| Year | Tax Paid | Tax Assessment Tax Assessment Total Assessment is a certain percentage of the fair market value that is determined by local assessors to be the total taxable value of land and additions on the property. | Land | Improvement |
|---|---|---|---|---|
| 2024 | $2,197 | $297,084 | $0 | $0 |
| 2023 | $2,197 | $297,084 | $0 | $0 |
| 2022 | $1,795 | $297,084 | $0 | $0 |
| 2021 | $1,795 | $196,540 | $0 | $0 |
| 2020 | $1,795 | $196,540 | $0 | $0 |
| 2019 | $1,780 | $196,540 | $0 | $0 |
| 2018 | $1,741 | $196,540 | $0 | $0 |
| 2017 | $1,741 | $196,540 | $0 | $0 |
| 2016 | $1,461 | $25,000 | $0 | $0 |
| 2015 | -- | $25,000 | $0 | $0 |
| 2014 | -- | $25,000 | $0 | $0 |
Mortgage History
| Date | Status | Loan Amount | Loan Type |
|---|---|---|---|
| Open | $201,235 | VA |
Deed History
| Date | Type | Sale Price | Title Company |
|---|---|---|---|
| Warranty Deed | $197,000 | -- | |
| Warranty Deed | -- | None Available |
Similar Homes in Cameron, NC
Source: Longleaf Pine REALTORS®
MLS Number: 731240
APN: 09956703 0006 22
