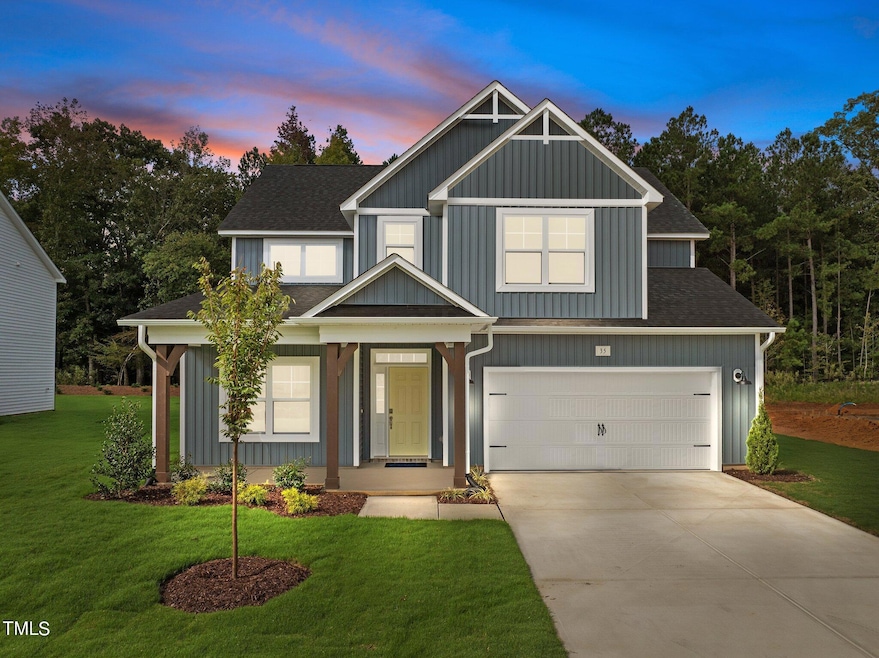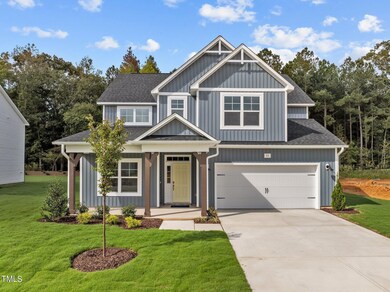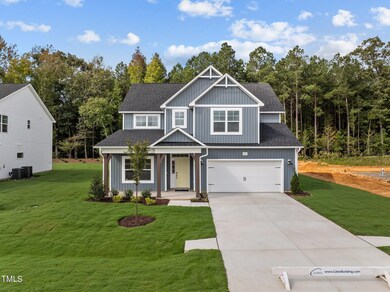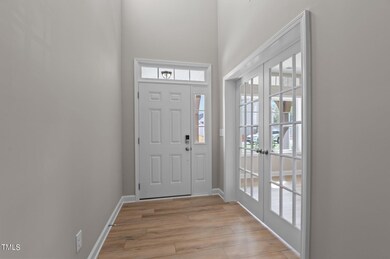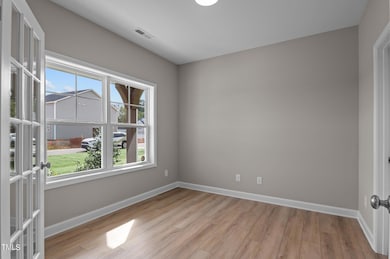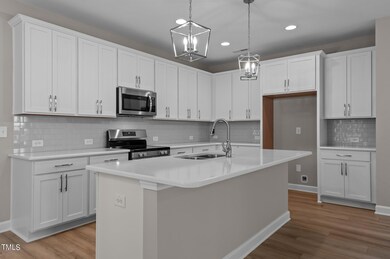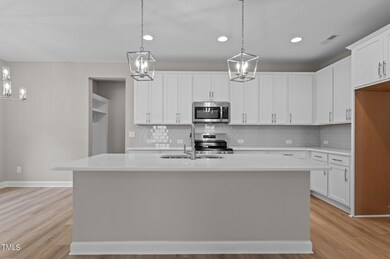
35 Nebbiolo Dr Youngsville, NC 27596
Youngsville NeighborhoodHighlights
- New Construction
- Wood Flooring
- High Ceiling
- Transitional Architecture
- Loft
- Mud Room
About This Home
As of March 2025BUILDER CONTRIBUTION of up to 20K! 1st FLOOR STUDY! Wide Open Floor Plan! Gourmet Kitchen Offers Quartz Countertops, Tile Backsplash, Custom Cabinets, Center Island, Breakfast Bar, Pendant Lights, Recessed Lights, Huge Walk-in Pantry & SS Appliances! Primary Bedroom Features Trey Ceiling w/Crown Molding, Plush Carpet & Ceiling Fan w/Light! Primary Bathroom: w/Tile Flooring, Huge WIC w/Custom Shelving, Dual Vanity w/Quartz Countertop, Tile Surround Shower & Huge Walk in Closet! Family Room Offers HWD Style Flooring & Ceiling Fan w/Light! Covered Porch & Patio!
Home Details
Home Type
- Single Family
Year Built
- Built in 2024 | New Construction
Lot Details
- 0.25 Acre Lot
- Landscaped
- Property is zoned R 1
HOA Fees
- $22 Monthly HOA Fees
Parking
- 2 Car Attached Garage
- Front Facing Garage
- Garage Door Opener
- Private Driveway
- 2 Open Parking Spaces
Home Design
- Transitional Architecture
- Traditional Architecture
- Slab Foundation
- Shingle Roof
- Vinyl Siding
Interior Spaces
- 2,574 Sq Ft Home
- 2-Story Property
- Tray Ceiling
- Smooth Ceilings
- High Ceiling
- Ceiling Fan
- Insulated Windows
- Mud Room
- Entrance Foyer
- Family Room
- Combination Kitchen and Dining Room
- Home Office
- Loft
- Bonus Room
- Utility Room
Kitchen
- Microwave
- Plumbed For Ice Maker
- Dishwasher
- ENERGY STAR Qualified Appliances
- Quartz Countertops
Flooring
- Wood
- Carpet
- Tile
Bedrooms and Bathrooms
- 4 Bedrooms
- Walk-In Closet
- Low Flow Plumbing Fixtures
- Walk-in Shower
Laundry
- Laundry Room
- Laundry on upper level
Eco-Friendly Details
- Energy-Efficient Lighting
- Energy-Efficient Thermostat
Outdoor Features
- Covered patio or porch
- Rain Gutters
Schools
- Youngsville Elementary School
- Cedar Creek Middle School
- Franklinton High School
Utilities
- Forced Air Heating and Cooling System
- Gas Water Heater
- Cable TV Available
Community Details
- Pindell Wilson Association
- Built by Cates Building
- Bartlett Manor Subdivision, Austin Floorplan
Listing and Financial Details
- Assessor Parcel Number 1863612393
Map
Home Values in the Area
Average Home Value in this Area
Property History
| Date | Event | Price | Change | Sq Ft Price |
|---|---|---|---|---|
| 03/05/2025 03/05/25 | Sold | $459,900 | 0.0% | $179 / Sq Ft |
| 02/20/2025 02/20/25 | Off Market | $459,900 | -- | -- |
| 02/04/2025 02/04/25 | Pending | -- | -- | -- |
| 10/20/2024 10/20/24 | For Sale | $459,900 | 0.0% | $179 / Sq Ft |
| 10/19/2024 10/19/24 | Off Market | $459,900 | -- | -- |
| 08/25/2024 08/25/24 | For Sale | $459,900 | 0.0% | $179 / Sq Ft |
| 08/23/2024 08/23/24 | Off Market | $459,900 | -- | -- |
| 05/14/2024 05/14/24 | For Sale | $459,900 | -- | $179 / Sq Ft |
Similar Homes in Youngsville, NC
Source: Doorify MLS
MLS Number: 10029219
- 25 Granite Falls Way
- 585 Husketh Rd
- 545 Husketh Rd
- 540 Husketh Rd
- 530 Husketh Rd
- 55 Granite Falls Way
- 45 Granite Falls Way
- 40 Granite Falls Way
- 50 Granite Falls Way
- 200 Blvd
- 80 Spotted Bee Way
- 100 Bold Dr
- 414 S Cross St
- 416 S Cross St
- 150 Sawtooth Oak Ln
- 418 S Cross St
- 209 E Winston St
- 20 Gambel Dr
- 105 Anderson Park Dr
- 400 Access Dr
