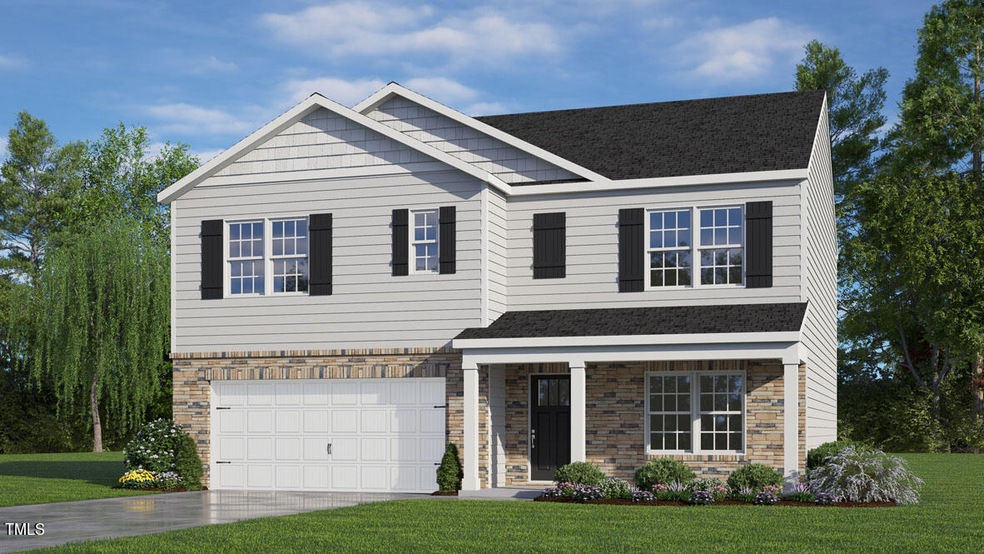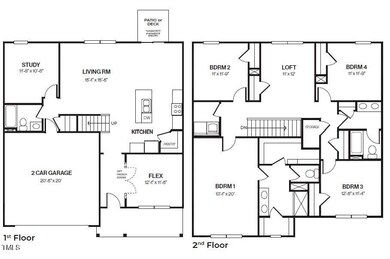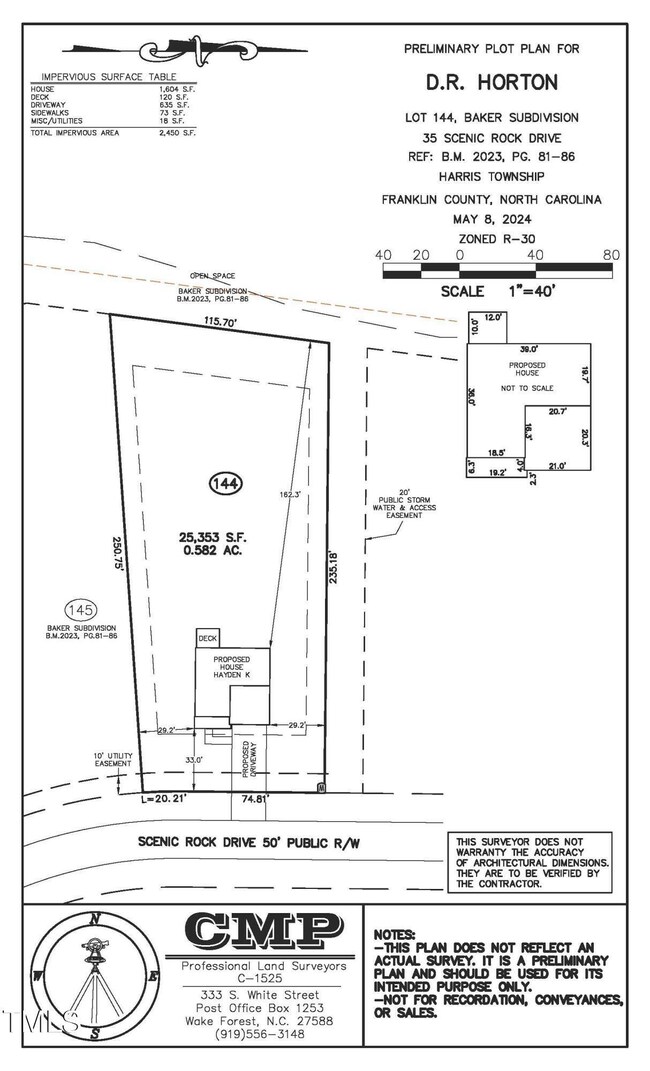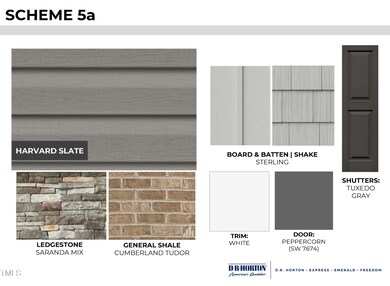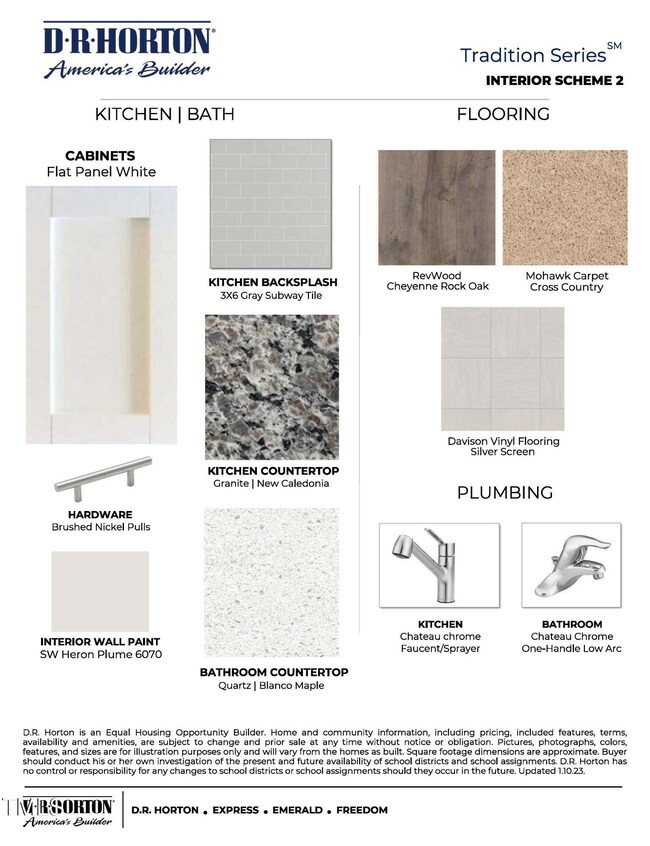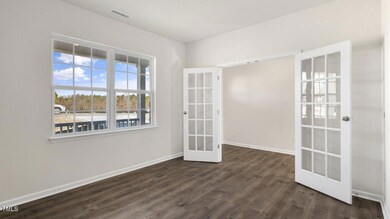
35 Scenic Rock Cir Youngsville, NC 27596
Youngsville NeighborhoodHighlights
- New Construction
- Deck
- Traditional Architecture
- View of Trees or Woods
- Partially Wooded Lot
- Loft
About This Home
As of November 2024Welcome to Baker Farm community! Downstairs features a designated study, full bath, and flex space with glass French doors. Upstairs you will find an open loft, spacious primary bedroom, and 3 additional guest bedrooms! Also includes a 2-car garage on the front & elevated deck on the back. All homes come included with our 'Home is Connected' smart home package. The photos and virtual tour are representational & not of actual home - options & selections will vary. Photos are representative, not actual home.
Home Details
Home Type
- Single Family
Est. Annual Taxes
- $393
Year Built
- Built in 2024 | New Construction
Lot Details
- 0.58 Acre Lot
- Landscaped
- Cleared Lot
- Partially Wooded Lot
- Many Trees
HOA Fees
- $64 Monthly HOA Fees
Parking
- 2 Car Attached Garage
- Front Facing Garage
- Garage Door Opener
- Private Driveway
- 4 Open Parking Spaces
Home Design
- Traditional Architecture
- Block Foundation
- Frame Construction
- Shingle Roof
- Vinyl Siding
Interior Spaces
- 2,511 Sq Ft Home
- 2-Story Property
- Smooth Ceilings
- High Ceiling
- Family Room
- Combination Kitchen and Dining Room
- Home Office
- Loft
- Bonus Room
- Views of Woods
- Pull Down Stairs to Attic
Kitchen
- Electric Range
- Microwave
- Plumbed For Ice Maker
- Dishwasher
- ENERGY STAR Qualified Appliances
- Granite Countertops
Flooring
- Carpet
- Laminate
- Vinyl
Bedrooms and Bathrooms
- 4 Bedrooms
- Walk-In Closet
- 3 Full Bathrooms
- Double Vanity
- Bathtub with Shower
- Walk-in Shower
Laundry
- Laundry Room
- Laundry on upper level
- Washer and Electric Dryer Hookup
Home Security
- Smart Locks
- Fire and Smoke Detector
Eco-Friendly Details
- Energy-Efficient Lighting
- Energy-Efficient Thermostat
Outdoor Features
- Deck
- Rain Gutters
Schools
- Royal Elementary School
- Bunn Middle School
- Bunn High School
Utilities
- Central Air
- Heat Pump System
- Electric Water Heater
- Septic Tank
Community Details
- Association fees include storm water maintenance
- Charleston Management Association, Phone Number (919) 847-3003
- Built by D.R. Horton
- Baker Farm Subdivision, Hayden Floorplan
Listing and Financial Details
- Assessor Parcel Number 049609
Map
Home Values in the Area
Average Home Value in this Area
Property History
| Date | Event | Price | Change | Sq Ft Price |
|---|---|---|---|---|
| 11/01/2024 11/01/24 | Sold | $422,900 | -0.2% | $168 / Sq Ft |
| 08/20/2024 08/20/24 | Pending | -- | -- | -- |
| 07/26/2024 07/26/24 | For Sale | $423,900 | -- | $169 / Sq Ft |
Tax History
| Year | Tax Paid | Tax Assessment Tax Assessment Total Assessment is a certain percentage of the fair market value that is determined by local assessors to be the total taxable value of land and additions on the property. | Land | Improvement |
|---|---|---|---|---|
| 2024 | $393 | $70,200 | $70,200 | $0 |
Mortgage History
| Date | Status | Loan Amount | Loan Type |
|---|---|---|---|
| Open | $422,900 | VA |
Deed History
| Date | Type | Sale Price | Title Company |
|---|---|---|---|
| Special Warranty Deed | $423,000 | None Listed On Document |
Similar Homes in Youngsville, NC
Source: Doorify MLS
MLS Number: 10043664
APN: 049609
- 75 Scenic Rock Dr
- 95 Scenic Rock Dr
- 160 Scenic Rock Dr
- 135 Scenic Rock Dr
- 145 Scenic Rock Dr
- 165 Scenic Rock Dr
- 155 Scenic Rock Dr
- 15 Granite Falls Way
- 100 Old Garden Ln
- 20 Granite Falls Way
- 3560 Nc 98 Hwy W
- 45 Carriden Dr
- 0 Muirfield Dr Unit 10059489
- 110 Tobacco Woods Dr
- 100 Tobacco Woods Dr
- 50 Teal Dr
- 120 Tobacco Woods Dr
- 70 Scenic Rock Dr
- 40 Poplar Bark Dr
- 125 Teal Dr
