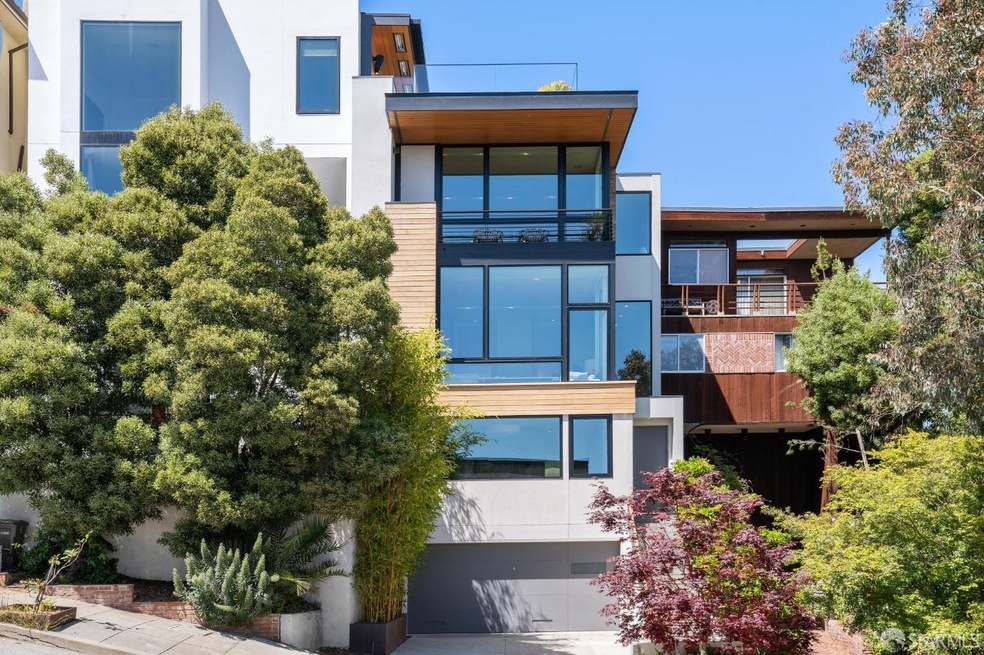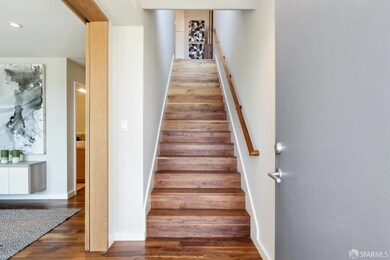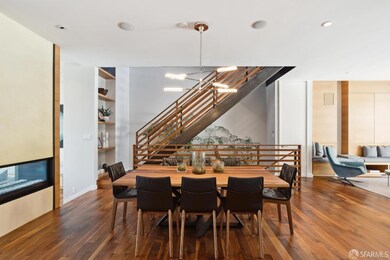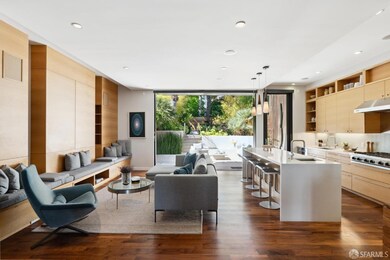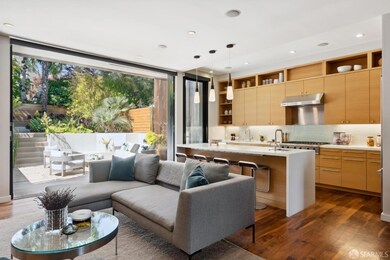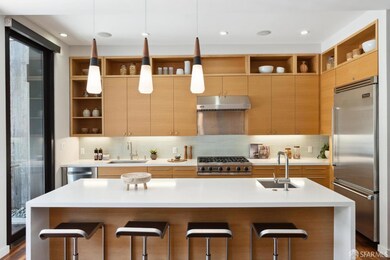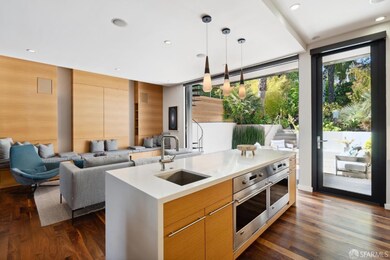
Highlights
- Views of San Francisco
- 2-minute walk to Church St & 22Nd St
- Contemporary Architecture
- Harvey Milk Civil Rights Academy Rated A
- Rooftop Deck
- Wood Flooring
About This Home
As of January 2025Designed by architectural luminary John Maniscalco, this 3,400-square-foot Dolores Heights residence emphasizes light and space and interacts harmoniously with its surroundings. Its four levels cascade along with the hillside, filling with glorious views and light. Soaring ceilings contribute to a lofty ambience, windows frame unique vistas, and architectural lines direct the eye to new spaces as they unfurl. Richly hued wood and flinty metals create an organic minimalist palette, and built-in storage is abundant, streamlined, and thoughtfully positioned. The main level features living and dining rooms sharing a two-sided gas fireplace; a chef's kitchen with Caesarstone counters, an island with counter seating, and Viking appliances; and a comfortable gathering area with built-in seating and a discreetly concealed entertainment center. A wall of glass here disappears, creating a seamless flow between the indoors and an idyllic garden. Atop a skylit stairway are three bedrooms, each with a balcony and a view. On the uppermost level, a retractable skylight opens to an enviable roof deck with a panorama of the city's skyline and landmarks. On the lower level there is a guest suite or family room and the home is completed by a two-car side-by-side garage with storage.
Home Details
Home Type
- Single Family
Est. Annual Taxes
- $55,662
Year Built
- Built in 1978 | Remodeled
Lot Details
- 2,876 Sq Ft Lot
- Hillside Location
Parking
- 2 Car Attached Garage
- 2 Open Parking Spaces
- Enclosed Parking
- Side by Side Parking
- Garage Door Opener
Property Views
- Bay
- San Francisco
- Views of the Bay Bridge
- Downtown
- Mount Diablo
- Garden
Home Design
- Contemporary Architecture
- Modern Architecture
- Bitumen Roof
- Concrete Perimeter Foundation
Interior Spaces
- 3,400 Sq Ft Home
- Family Room Off Kitchen
- Living Room with Fireplace
- Dining Room with Fireplace
- Wood Flooring
Kitchen
- Double Oven
- Built-In Gas Range
- Range Hood
- Dishwasher
- Kitchen Island
- Disposal
Laundry
- Dryer
- Washer
Outdoor Features
- Rooftop Deck
- Covered Deck
- Patio
Utilities
- Central Heating
Listing and Financial Details
- Assessor Parcel Number 3620-100
Map
Home Values in the Area
Average Home Value in this Area
Property History
| Date | Event | Price | Change | Sq Ft Price |
|---|---|---|---|---|
| 01/17/2025 01/17/25 | Sold | $5,800,000 | -9.3% | $1,706 / Sq Ft |
| 12/04/2024 12/04/24 | Pending | -- | -- | -- |
| 10/09/2024 10/09/24 | Price Changed | $6,395,000 | -4.5% | $1,881 / Sq Ft |
| 09/02/2024 09/02/24 | For Sale | $6,695,000 | -- | $1,969 / Sq Ft |
Tax History
| Year | Tax Paid | Tax Assessment Tax Assessment Total Assessment is a certain percentage of the fair market value that is determined by local assessors to be the total taxable value of land and additions on the property. | Land | Improvement |
|---|---|---|---|---|
| 2024 | $55,662 | $4,684,263 | $3,185,921 | $1,498,342 |
| 2023 | $54,851 | $4,592,416 | $3,123,452 | $1,468,964 |
| 2022 | $53,849 | $4,502,370 | $3,062,208 | $1,440,162 |
| 2021 | $52,910 | $4,414,090 | $3,002,165 | $1,411,925 |
| 2020 | $51,613 | $4,244,831 | $2,971,382 | $1,273,449 |
| 2019 | $49,832 | $4,161,600 | $2,913,120 | $1,248,480 |
| 2018 | $48,149 | $4,080,000 | $2,856,000 | $1,224,000 |
| 2017 | $41,544 | $3,517,347 | $2,110,408 | $1,406,939 |
Mortgage History
| Date | Status | Loan Amount | Loan Type |
|---|---|---|---|
| Open | $4,930,000 | New Conventional | |
| Previous Owner | $1,250,000 | Adjustable Rate Mortgage/ARM | |
| Previous Owner | $75,000 | Credit Line Revolving | |
| Previous Owner | $254,900 | Credit Line Revolving | |
| Previous Owner | $1,275,000 | Purchase Money Mortgage | |
| Previous Owner | $951,200 | New Conventional | |
| Previous Owner | $333,700 | Unknown | |
| Previous Owner | $275,000 | No Value Available | |
| Previous Owner | $75,000 | Credit Line Revolving |
Deed History
| Date | Type | Sale Price | Title Company |
|---|---|---|---|
| Grant Deed | -- | First American Title Insurance | |
| Interfamily Deed Transfer | -- | None Available | |
| Grant Deed | $4,000,000 | First American Title Company | |
| Interfamily Deed Transfer | -- | First Amer Title Co Redwood | |
| Grant Deed | $3,250,000 | First American Title Company | |
| Interfamily Deed Transfer | -- | First American Title Company | |
| Interfamily Deed Transfer | -- | None Available | |
| Grant Deed | $2,900,000 | Fidelity National Title Co | |
| Grant Deed | $1,700,000 | Fidelity National Title Co | |
| Grant Deed | $1,760,000 | First American Title Company | |
| Interfamily Deed Transfer | -- | First American Title Company | |
| Grant Deed | $1,268,500 | First American Title Company | |
| Interfamily Deed Transfer | -- | Fidelity National Title Co |
Similar Homes in San Francisco, CA
Source: San Francisco Association of REALTORS® MLS
MLS Number: 424061766
APN: 3620-100
- 327 Hill St
- 777 Sanchez St
- 750 Sanchez St
- 25 Chattanooga St
- 943 Sanchez St Unit 945
- 945 Sanchez St
- 845 Dolores St
- 4020 20th St
- 843 Dolores St Unit 845
- 731 Noe St
- 3816 22nd St
- 3941 19th St
- 3872 19th St
- 3961 19th St
- 894 Guerrero St
- 3746 20th St
- 65 Cumberland St
- 202 Fair Oaks St
- 1075 Noe St Unit 1077
- 4011 19th St
