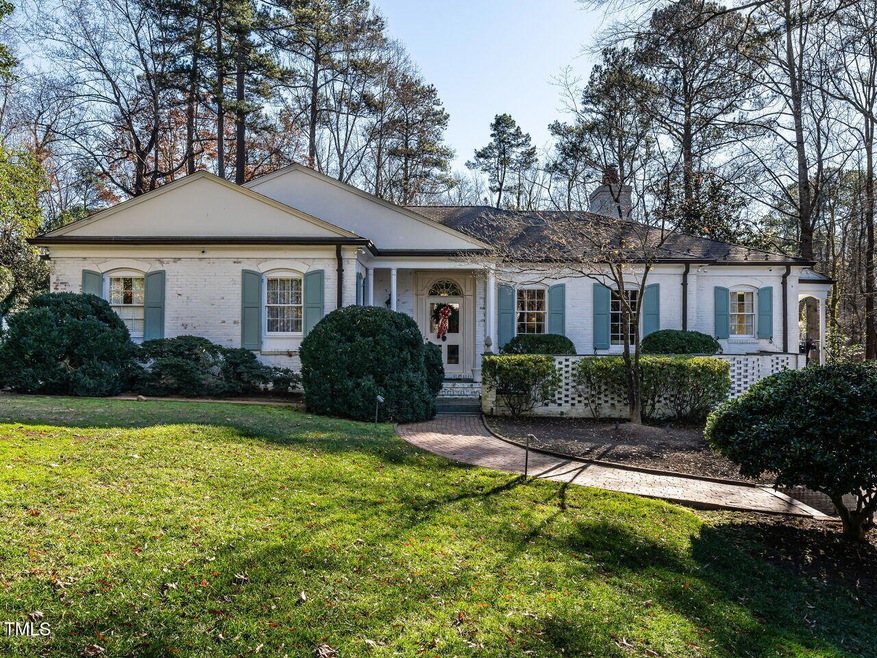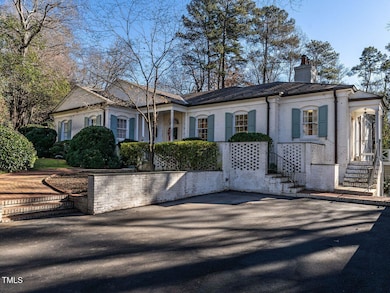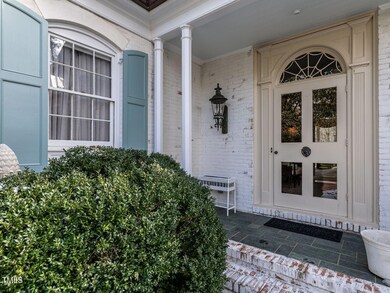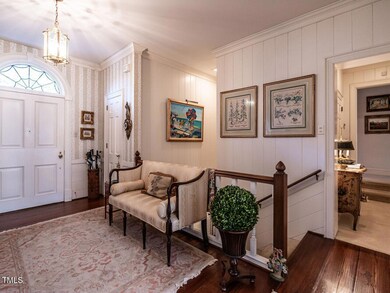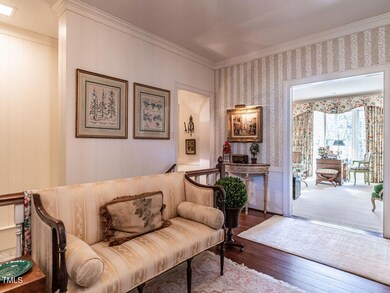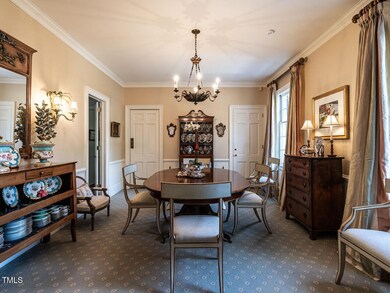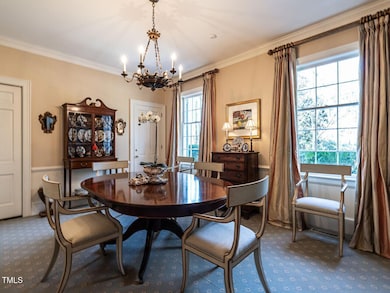
3500 Chaucer Place Raleigh, NC 27609
Glenwood NeighborhoodHighlights
- Heated In Ground Pool
- View of Trees or Woods
- Deck
- Root Elementary School Rated A
- 1.61 Acre Lot
- Family Room with Fireplace
About This Home
As of March 2025Elegant brick ranch with finished walkout basement nestled on a park-like,1.61-acre cul-de-sac lot - designed by Arthur Mckimmon, known for his architectural detail and understated elegance and built by none other than John C. Willliams - the warm, inviting entry with stairs down flows to the adjacent dining room with living and family rooms across the back featuring oversized windows that capture the magnificent views of the courtyard, pool, and greenway below - these stunning spaces are further enhanced by the 9'4''ceilings, heart-of-pine floors, oversized fireplace, and exquisite moldings - the open kitchen boasts a cozy breakfast nook with French doors opening to the private deck - the opposing wing features a large primary suite with walk-in shower, tub, and ample closet space along with two additional bedrooms - the lower level is centered by a family room with fireplace and French doors to the slate patio plus two adjoining bedrooms, each with separate baths - the Tom Hunter designed courtyard overlooks the serene and private backyard that encircles the 39' x 16' heated pool - driveway with ample parking includes brick walkway to front and side stoops - Kohler gas-fired generator - copper gutters - short walk to Crabtree Creek Greenway and Aldert Root or St. David's School - sale/leaseback preferred - extraordinary property!
Home Details
Home Type
- Single Family
Est. Annual Taxes
- $14,933
Year Built
- Built in 1965
Lot Details
- 1.61 Acre Lot
- Cul-De-Sac
- Northwest Facing Home
- Gated Home
- Wood Fence
- Chain Link Fence
- Gentle Sloping Lot
- Wooded Lot
- Landscaped with Trees
- Back Yard Fenced and Front Yard
- Property is zoned R-4
Property Views
- Woods
- Creek or Stream
- Pool
Home Design
- Traditional Architecture
- Brick Exterior Construction
- Brick Foundation
- Permanent Foundation
- Block Foundation
- Shingle Roof
- Asphalt Roof
- Lead Paint Disclosure
Interior Spaces
- 1-Story Property
- Bookcases
- Crown Molding
- Smooth Ceilings
- High Ceiling
- Ceiling Fan
- Gas Log Fireplace
- Fireplace Features Masonry
- Wood Frame Window
- French Doors
- Entrance Foyer
- Family Room with Fireplace
- 2 Fireplaces
- Living Room
- Breakfast Room
- Dining Room
- Recreation Room with Fireplace
Kitchen
- Eat-In Kitchen
- Electric Oven
- Self-Cleaning Oven
- Built-In Electric Range
- Range Hood
- Dishwasher
Flooring
- Wood
- Carpet
- Ceramic Tile
Bedrooms and Bathrooms
- 5 Bedrooms
- Walk-In Closet
- Bathtub with Shower
- Walk-in Shower
Laundry
- Laundry Room
- Laundry on main level
- Washer and Electric Dryer Hookup
Attic
- Attic Floors
- Pull Down Stairs to Attic
Finished Basement
- Heated Basement
- Walk-Out Basement
- Partial Basement
- Interior and Exterior Basement Entry
- Fireplace in Basement
- Natural lighting in basement
Home Security
- Home Security System
- Storm Doors
Parking
- 4 Parking Spaces
- Parking Pad
- Private Driveway
- On-Street Parking
- 4 Open Parking Spaces
- Off-Street Parking
Pool
- Heated In Ground Pool
- Outdoor Pool
- Fence Around Pool
Outdoor Features
- Courtyard
- Deck
- Patio
- Exterior Lighting
- Outdoor Storage
Schools
- Root Elementary School
- Oberlin Middle School
- Broughton High School
Horse Facilities and Amenities
- Grass Field
Utilities
- Forced Air Heating and Cooling System
- Heating System Uses Natural Gas
- Power Generator
- Cable TV Available
Community Details
- No Home Owners Association
- Built by John C. Williams
- Drewry Hills Subdivision
Listing and Financial Details
- Assessor Parcel Number 1705455942
Map
Home Values in the Area
Average Home Value in this Area
Property History
| Date | Event | Price | Change | Sq Ft Price |
|---|---|---|---|---|
| 03/04/2025 03/04/25 | Sold | $2,350,000 | +4.4% | $566 / Sq Ft |
| 01/30/2025 01/30/25 | Pending | -- | -- | -- |
| 01/27/2025 01/27/25 | For Sale | $2,250,000 | -- | $542 / Sq Ft |
Tax History
| Year | Tax Paid | Tax Assessment Tax Assessment Total Assessment is a certain percentage of the fair market value that is determined by local assessors to be the total taxable value of land and additions on the property. | Land | Improvement |
|---|---|---|---|---|
| 2024 | $14,934 | $1,717,185 | $1,170,000 | $547,185 |
| 2023 | $10,644 | $974,715 | $675,000 | $299,715 |
| 2022 | $9,889 | $974,715 | $675,000 | $299,715 |
| 2021 | $9,504 | $974,715 | $675,000 | $299,715 |
| 2020 | $9,330 | $974,715 | $675,000 | $299,715 |
| 2019 | $11,090 | $955,192 | $585,000 | $370,192 |
| 2018 | $10,456 | $955,192 | $585,000 | $370,192 |
| 2017 | $9,957 | $955,192 | $585,000 | $370,192 |
| 2016 | $9,752 | $955,192 | $585,000 | $370,192 |
| 2015 | $10,087 | $972,171 | $536,250 | $435,921 |
| 2014 | $9,565 | $972,171 | $536,250 | $435,921 |
Mortgage History
| Date | Status | Loan Amount | Loan Type |
|---|---|---|---|
| Previous Owner | $54,000 | New Conventional | |
| Previous Owner | $600,000 | Unknown | |
| Previous Owner | $720,000 | Credit Line Revolving | |
| Previous Owner | $340,000 | Credit Line Revolving |
Deed History
| Date | Type | Sale Price | Title Company |
|---|---|---|---|
| Warranty Deed | $2,350,000 | None Listed On Document | |
| Deed | $365,000 | -- |
Similar Homes in Raleigh, NC
Source: Doorify MLS
MLS Number: 10072923
APN: 1705.10-45-5942-000
- 833 Lassiter Place
- 906 Marlowe Rd
- 401 Marlowe Rd
- 3319 White Oak Rd
- 3501 Turnbridge Dr
- 3509 Turnbridge Dr
- 3301 Dell Dr
- 516 Transylvania Ave
- 255 Penley Cir
- 2709 Rothgeb Dr
- 501 Hertford St
- 3513 Bellevue Rd
- 340 Allister Dr Unit 317
- 212 Allister Dr
- 3506 Bellevue Rd
- 2704 St Marys St
- 3412 Rock Creek Dr
- 2441 W Lake Dr
- 3723 Bellevue Rd
- 3727 Bellevue Rd
