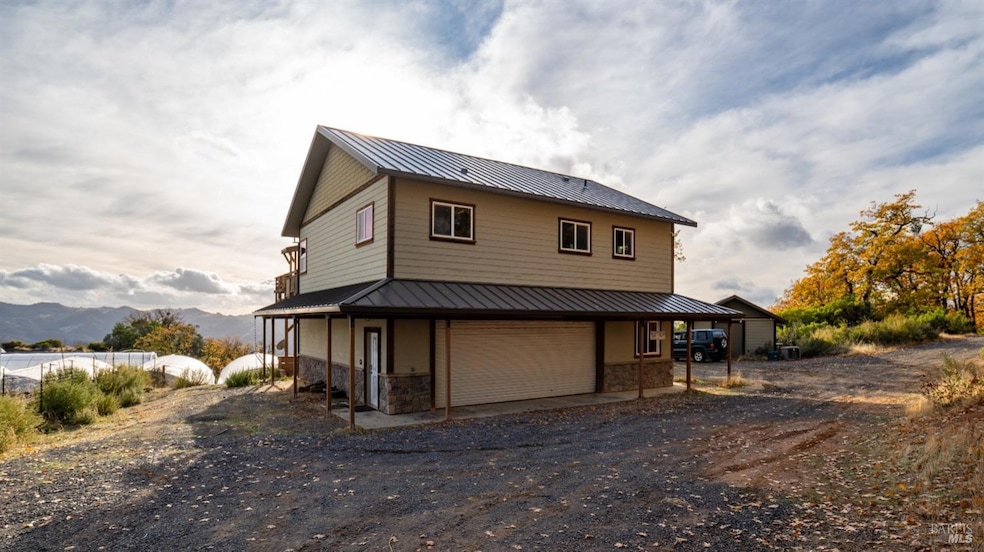
Highlights
- Greenhouse
- Solar Power System
- 40 Acre Lot
- Second Garage
- Panoramic View
- Deck
About This Home
As of March 2025Endless views from this stunning custom-built home nestled atop a ridge in scenic McNabb Ranch. The property offers panoramic views of the hill-studded valley from both the expansive top-floor deck and the interior's large windows. The primary suite commands the top floor, ensuring privacy and unrivaled scenery. The practical layout includes a street-level second bedroom and bathroom, a dedicated laundry area, and two-car garage with an additional room tailored for seedling and clone propagation. The home powered by solar (needs 2 new lithium batteries), propane & 14KW generator. 4BR septic installed (2 in house; option to add 2BR ADU). Ag prowess showcased by 14 state-of-the-art 1000 sq ft greenhouses (gh permits need to be finaled by June 2025) & designed by AJ's. Cultivation permitted 10,000 sq ft canopy includes five 3000-gallon water storage tanks, plumbed to the greenhouses, tea brewing tank, nutrient injection. Harvesting approximately 1200 lbs deps & 200 lbs of outs in 2 annual runs, this property offers a home, and thriving, fully operational business & 1500 sq ft processing building, complete with equipment for a turn-key operation. The existing county permit will transfer w state licensing in final review ETA to issue May 2025, with business entity included. Must see!
Home Details
Home Type
- Single Family
Year Built
- Built in 2016 | Remodeled
Lot Details
- 40 Acre Lot
- Irregular Lot
HOA Fees
- $150 Monthly HOA Fees
Parking
- 2 Car Direct Access Garage
- 4 Open Parking Spaces
- Second Garage
- Front Facing Garage
- Auto Driveway Gate
- Gravel Driveway
Property Views
- Panoramic
- Canyon
- Hills
- Valley
Home Design
- Side-by-Side
- Slab Foundation
- Metal Roof
- Wood Siding
Interior Spaces
- 2,200 Sq Ft Home
- 2-Story Property
- Beamed Ceilings
- Family Room
- Dining Room
Kitchen
- Breakfast Bar
- Free-Standing Gas Range
- Dishwasher
- Kitchen Island
- Concrete Kitchen Countertops
Flooring
- Wood
- Tile
Bedrooms and Bathrooms
- 2 Bedrooms
- Main Floor Bedroom
- Primary Bedroom Upstairs
- Walk-In Closet
- Bathroom on Main Level
- 2 Full Bathrooms
Laundry
- Laundry on main level
- Dryer
- Washer
Eco-Friendly Details
- Green energy is off-grid
- Solar Power System
- Solar owned by seller
Outdoor Features
- Deck
- Outdoor Kitchen
- Greenhouse
- Separate Outdoor Workshop
Utilities
- Central Air
- Heating Available
- Power Generator
- Propane
- Private Water Source
- Water Holding Tank
- Well
- Septic System
- Internet Available
Community Details
- Association fees include road
- Mcnab Ranch Landowners Association, Phone Number (510) 385-1703
Listing and Financial Details
- Assessor Parcel Number 046-320-77-00
Map
Home Values in the Area
Average Home Value in this Area
Property History
| Date | Event | Price | Change | Sq Ft Price |
|---|---|---|---|---|
| 03/06/2025 03/06/25 | Sold | $720,000 | -9.9% | $327 / Sq Ft |
| 02/28/2025 02/28/25 | Pending | -- | -- | -- |
| 01/14/2025 01/14/25 | Price Changed | $799,000 | -8.1% | $363 / Sq Ft |
| 12/17/2024 12/17/24 | Price Changed | $869,000 | -12.7% | $395 / Sq Ft |
| 11/19/2024 11/19/24 | For Sale | $995,000 | -- | $452 / Sq Ft |
Similar Homes in Ukiah, CA
Source: Bay Area Real Estate Information Services (BAREIS)
MLS Number: 324090434
- 4300 Young Creek Rd
- 8650 Feliz Creek Dr
- 12000 Valley View Dr
- 4610 Feliz Creek Rd
- 10880 Eagle Rock Rd
- 3700 Feliz Creek Rd
- 8601 S Highway 101
- 1520 Boonville Rd
- 3563 Feliz Creek Rd
- 250 Henry Station Rd
- 611 Riverside Dr
- 241 Henry Station Rd
- 800 Riverside Dr
- 830 Riverside Dr
- 321 Sanel Dr
- 5700 Old River Rd
- 1800 Boonville Rd
- 3200 S State St
- 13310 Spring St
- 13240 S Highway 101 None
