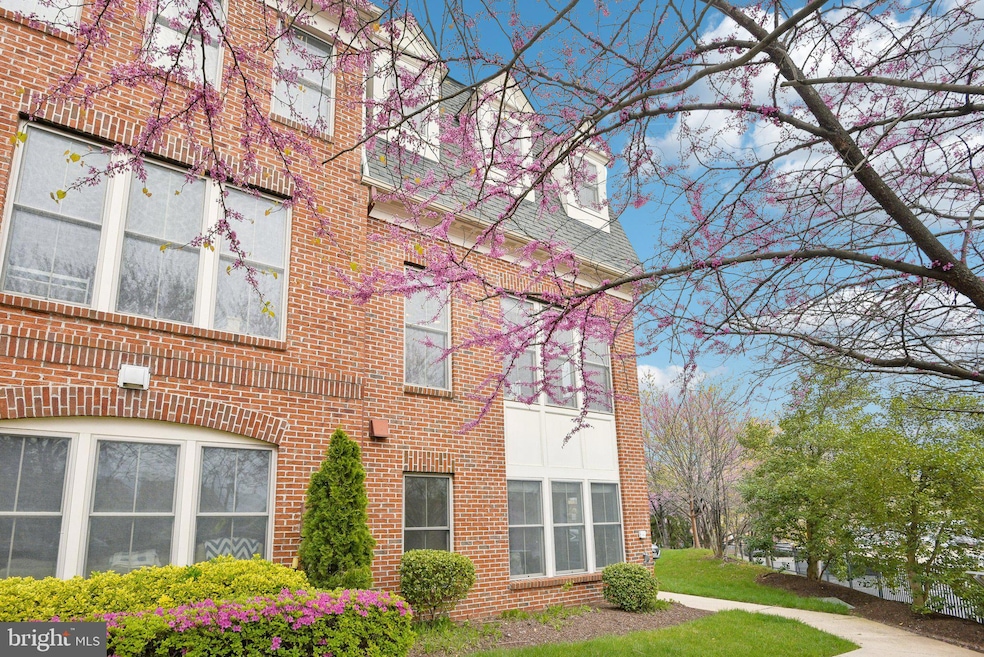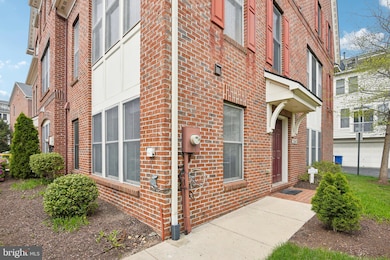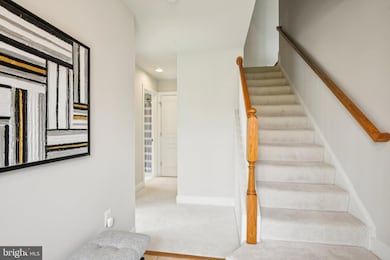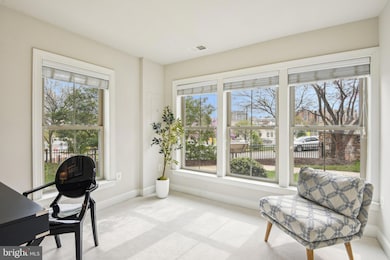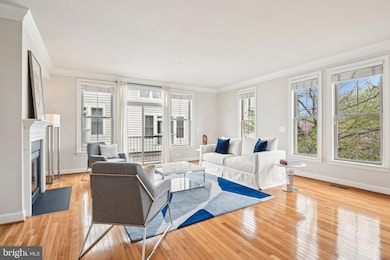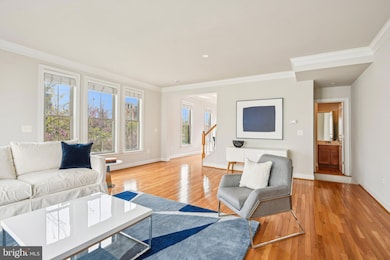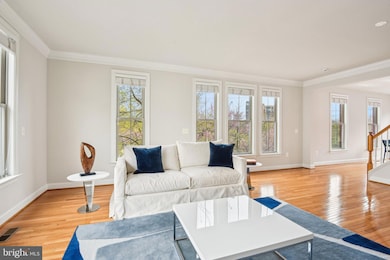
3501 S Four Mile Run Dr Arlington, VA 22206
Green Valley NeighborhoodEstimated payment $5,941/month
Highlights
- Very Popular Property
- City View
- Colonial Architecture
- Gunston Middle School Rated A-
- Open Floorplan
- 1-minute walk to Washington and Old Dominion Railroad Regional Park
About This Home
Welcome to 3501 S Four Mile Run Drive, a luxurious four-level end-unit townhome in the coveted Shirlington Crest community with Roof Top Terrace. This rare and spacious Tuscany model offers one of the most versatile and desirable floor plans in the neighborhood, with walls of windows on three sides, southeast exposure, and exceptional natural light. Thoughtfully positioned for maximum privacy, this home features expansive living and dining areas, an open-concept kitchen with modern finishes, and seamless indoor-outdoor flow. With 3 bedrooms, 4 bathrooms, and a two-car garage, hardwood floors on the main level, a gas fireplace, fresh paint, new carpet, and smart, functional updates throughout. Upstairs, generously sized bedrooms offer ample closet space, while the private rooftop terrace provides the perfect retreat for relaxing or entertaining. Additional highlights include abundant storage, a private lot setting, and unbeatable access to public transportation. Just a short stroll to the shops, dining, and entertainment of Shirlington Village—and minutes to the Pentagon, DC, and Old Town Alexandria—this home delivers the best of upscale urban living in a tranquil community setting.
Townhouse Details
Home Type
- Townhome
Est. Annual Taxes
- $8,922
Year Built
- Built in 2008
Lot Details
- 1,200 Sq Ft Lot
- Property is in very good condition
HOA Fees
- $174 Monthly HOA Fees
Parking
- 2 Car Attached Garage
- Garage Door Opener
Home Design
- Colonial Architecture
- Architectural Shingle Roof
- Brick Front
Interior Spaces
- 2,116 Sq Ft Home
- Property has 4 Levels
- Open Floorplan
- High Ceiling
- 1 Fireplace
- Window Treatments
- Sliding Doors
- Entrance Foyer
- Family Room Off Kitchen
- Living Room
- Dining Room
- Wood Flooring
- City Views
- Finished Basement
- Basement Fills Entire Space Under The House
Kitchen
- Breakfast Area or Nook
- Eat-In Kitchen
- Built-In Oven
- Cooktop
- Built-In Microwave
- Dishwasher
- Upgraded Countertops
- Disposal
Bedrooms and Bathrooms
- Main Floor Bedroom
- En-Suite Primary Bedroom
- En-Suite Bathroom
Laundry
- Dryer
- Washer
Schools
- Drew Model Elementary School
- Gunston Middle School
- Wakefield High School
Utilities
- Forced Air Zoned Heating and Cooling System
- 60 Gallon+ Natural Gas Water Heater
- Cable TV Available
Community Details
- Association fees include snow removal, lawn maintenance, common area maintenance
- Built by Stanley Martin
- Shirlington Crest Subdivision, Tuscany Floorplan
- Property Manager
Listing and Financial Details
- Tax Lot 136
- Assessor Parcel Number 31-033-112
Map
Home Values in the Area
Average Home Value in this Area
Tax History
| Year | Tax Paid | Tax Assessment Tax Assessment Total Assessment is a certain percentage of the fair market value that is determined by local assessors to be the total taxable value of land and additions on the property. | Land | Improvement |
|---|---|---|---|---|
| 2024 | $8,922 | $863,700 | $442,000 | $421,700 |
| 2023 | $8,627 | $837,600 | $442,000 | $395,600 |
| 2022 | $8,222 | $798,300 | $402,000 | $396,300 |
| 2021 | $7,869 | $764,000 | $352,000 | $412,000 |
| 2020 | $7,626 | $743,300 | $327,000 | $416,300 |
| 2019 | $7,216 | $703,300 | $287,000 | $416,300 |
| 2018 | $6,897 | $685,600 | $294,000 | $391,600 |
| 2017 | $6,862 | $682,100 | $287,000 | $395,100 |
| 2016 | $6,737 | $679,800 | $277,000 | $402,800 |
| 2015 | $6,737 | $676,400 | $270,000 | $406,400 |
| 2014 | $6,338 | $636,300 | $257,000 | $379,300 |
Property History
| Date | Event | Price | Change | Sq Ft Price |
|---|---|---|---|---|
| 04/11/2025 04/11/25 | For Sale | $899,900 | -- | $425 / Sq Ft |
Deed History
| Date | Type | Sale Price | Title Company |
|---|---|---|---|
| Warranty Deed | $597,000 | -- | |
| Special Warranty Deed | $539,990 | -- |
Mortgage History
| Date | Status | Loan Amount | Loan Type |
|---|---|---|---|
| Open | $477,600 | New Conventional | |
| Previous Owner | $417,000 | New Conventional | |
| Previous Owner | $417,000 | New Conventional |
Similar Homes in Arlington, VA
Source: Bright MLS
MLS Number: VAAR2055746
APN: 31-033-112
- 3501 S Four Mile Run Dr
- 2613 S Kenmore Ct
- 2561 S Kenmore Ct
- 2537 S Kenmore Ct
- 2541 S Kenmore Ct
- 3404 25th St S Unit 36
- 3400 25th St S Unit 27
- 3806 Kemper Rd
- 1405 Martha Custis Dr
- 2691 24th Rd S
- 3109 24th St S
- 2330 S Quincy St Unit 1
- 2256 S Glebe Rd
- 1225 Martha Custis Dr Unit 919
- 1225 Martha Custis Dr Unit 720
- 1225 Martha Custis Dr Unit 319
- 1225 Martha Custis Dr Unit 315
- 1225 Martha Custis Dr Unit 315/319
- 1225 Martha Custis Dr Unit 504
- 3578 Martha Custis Dr
