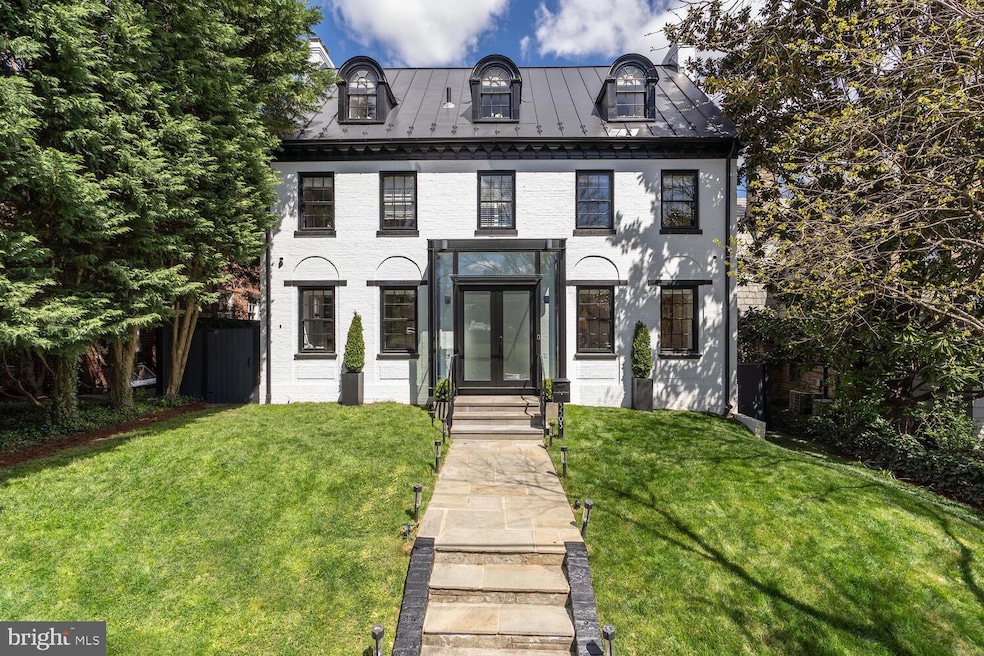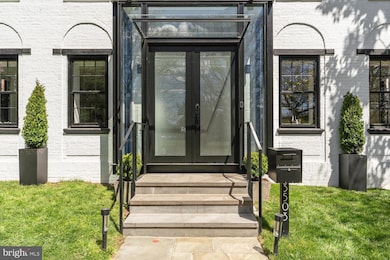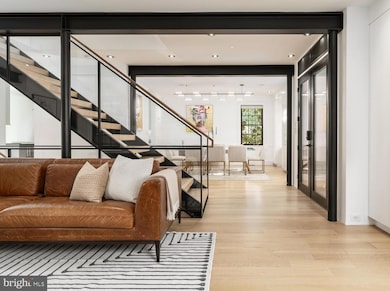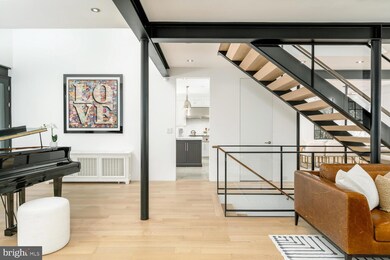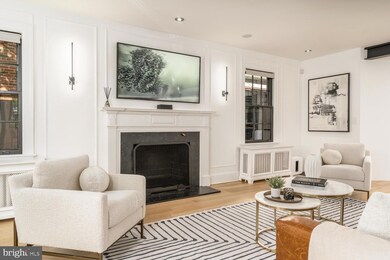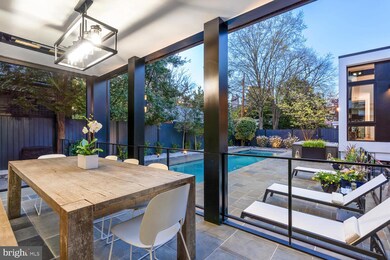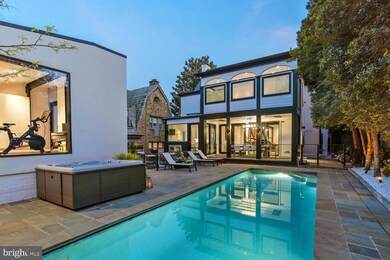
3503 Fulton St NW Washington, DC 20007
Massachusetts Heights NeighborhoodHighlights
- Guest House
- In Ground Pool
- Open Floorplan
- Eaton Elementary School Rated A
- Gourmet Kitchen
- 4-minute walk to Bryce Park
About This Home
As of May 2024New on Market! This spectacular 6 bedroom, 6.5 bathroom 1920’s Colonial went through a major renovation in 2021 by acclaimed Architect, Mark McInturff and builder Added Dimensions. 5,573 sqft across four levels, the residence is sited opposite a charming park off Massachusetts Avenue NW and boasts dramatic, flowing living spaces (indoors and out) leading to an expansive screened porch with terraces, decks, a landscaped backyard, a pool, with gorgeous views from every room. To complete this tranquil picture, a guest house/office adjoins the pool, and is creatively positioned above a (hidden) 2-car garage. Historic traces of the original home were preserved and imaginatively juxtaposed against modern elements, offering the perfect blend of traditional and new. Perfectly situated between Georgetown, Woodley Park, Massachusetts Heights and Cathedral Heights with all the shopping, restaurants and other services they provide. Don’t miss this unique find in Observatory Circle.
Last Agent to Sell the Property
TTR Sotheby's International Realty License #SP98373189

Home Details
Home Type
- Single Family
Est. Annual Taxes
- $24,491
Year Built
- Built in 1929 | Remodeled in 2021
Lot Details
- 6,000 Sq Ft Lot
- West Facing Home
- Property is zoned R-1-B
Parking
- 2 Car Detached Garage
- Garage Door Opener
Home Design
- Colonial Architecture
- Contemporary Architecture
- Transitional Architecture
- Brick Exterior Construction
- Metal Roof
Interior Spaces
- Property has 4 Levels
- Open Floorplan
- Built-In Features
- Skylights
- Recessed Lighting
- 2 Fireplaces
- Gas Fireplace
- Window Treatments
- Atrium Windows
- Sitting Room
- Living Room
- Dining Room
- Recreation Room
Kitchen
- Gourmet Kitchen
- Breakfast Room
- Double Oven
- Cooktop
- Dishwasher
- Kitchen Island
- Upgraded Countertops
- Wine Rack
Flooring
- Wood
- Ceramic Tile
Bedrooms and Bathrooms
- 6 Bedrooms
- En-Suite Primary Bedroom
- En-Suite Bathroom
- Walk-In Closet
- In-Law or Guest Suite
Laundry
- Dryer
- Washer
Improved Basement
- English Basement
- Heated Basement
- Connecting Stairway
- Side Exterior Basement Entry
Schools
- Wilson Senior High School
Utilities
- Central Air
- Heat Pump System
- Natural Gas Water Heater
Additional Features
- In Ground Pool
- Guest House
Community Details
- No Home Owners Association
- Built by Added Dimensions
- Observatory Circle Subdivision
Listing and Financial Details
- Tax Lot 2
- Assessor Parcel Number 1942//0002
Map
Home Values in the Area
Average Home Value in this Area
Property History
| Date | Event | Price | Change | Sq Ft Price |
|---|---|---|---|---|
| 05/10/2024 05/10/24 | Sold | $5,100,000 | +2.0% | $961 / Sq Ft |
| 04/13/2024 04/13/24 | Pending | -- | -- | -- |
| 04/11/2024 04/11/24 | For Sale | $5,000,000 | +73.9% | $942 / Sq Ft |
| 06/26/2019 06/26/19 | Sold | $2,875,000 | 0.0% | $821 / Sq Ft |
| 06/26/2019 06/26/19 | Pending | -- | -- | -- |
| 06/26/2019 06/26/19 | For Sale | $2,875,000 | +57.5% | $821 / Sq Ft |
| 09/21/2015 09/21/15 | Sold | $1,825,000 | -3.9% | $420 / Sq Ft |
| 08/17/2015 08/17/15 | Pending | -- | -- | -- |
| 07/09/2015 07/09/15 | For Sale | $1,900,000 | -- | $437 / Sq Ft |
Tax History
| Year | Tax Paid | Tax Assessment Tax Assessment Total Assessment is a certain percentage of the fair market value that is determined by local assessors to be the total taxable value of land and additions on the property. | Land | Improvement |
|---|---|---|---|---|
| 2024 | $25,191 | $3,050,740 | $1,006,740 | $2,044,000 |
| 2023 | $24,613 | $2,979,660 | $970,200 | $2,009,460 |
| 2022 | $24,491 | $2,960,010 | $965,940 | $1,994,070 |
| 2021 | $24,319 | $2,861,000 | $941,700 | $1,919,300 |
| 2020 | $18,824 | $2,598,300 | $930,420 | $1,667,880 |
| 2019 | $14,863 | $1,823,470 | $890,760 | $932,710 |
| 2018 | $14,695 | $1,802,170 | $0 | $0 |
| 2017 | $14,256 | $1,749,600 | $0 | $0 |
| 2016 | $12,982 | $1,599,010 | $0 | $0 |
| 2015 | $12,566 | $1,549,700 | $0 | $0 |
| 2014 | $11,991 | $1,480,940 | $0 | $0 |
Mortgage History
| Date | Status | Loan Amount | Loan Type |
|---|---|---|---|
| Previous Owner | $2,587,200 | Adjustable Rate Mortgage/ARM | |
| Previous Owner | $250,000 | Credit Line Revolving | |
| Previous Owner | $250,000 | Credit Line Revolving | |
| Previous Owner | $1,460,000 | New Conventional |
Deed History
| Date | Type | Sale Price | Title Company |
|---|---|---|---|
| Deed | $5,100,000 | First American Title Insurance | |
| Special Warranty Deed | $2,875,000 | Paragon Title & Escrow Co | |
| Special Warranty Deed | $1,825,000 | None Available |
Similar Homes in Washington, DC
Source: Bright MLS
MLS Number: DCDC2136528
APN: 1942-0002
- 3500 Garfield St NW
- 3415 Fulton St NW
- 2716 36th Place NW
- 2800 Wisconsin Ave NW Unit 504
- 2800 Wisconsin Ave NW Unit 505
- 2800 Wisconsin Ave NW Unit 602
- 2828 Wisconsin Ave NW Unit 314
- 2720 Wisconsin Ave NW Unit 503
- 3226 Cleveland Ave NW
- 2717 38th St NW
- 2800 32nd St NW
- 2501 Wisconsin Ave NW Unit 404
- 2701 32nd St NW
- 3010 Wisconsin Ave NW Unit 310
- 3024 Wisconsin Ave NW Unit 208
- 3111 Garfield St NW
- 3115 Cleveland Ave NW
- 3101 Cleveland Ave NW
- 2409 37th St NW Unit 2
- 2942 Bellevue Terrace NW
