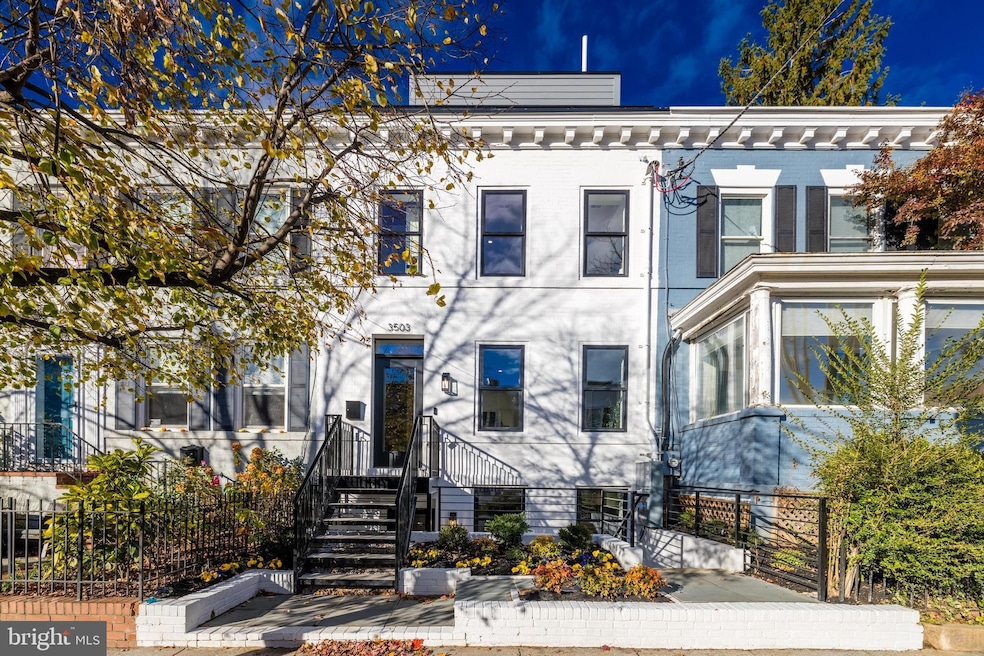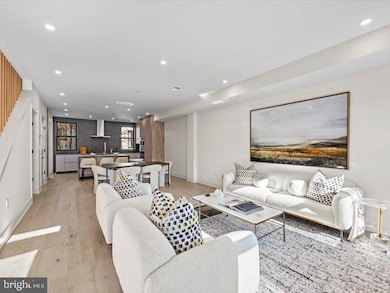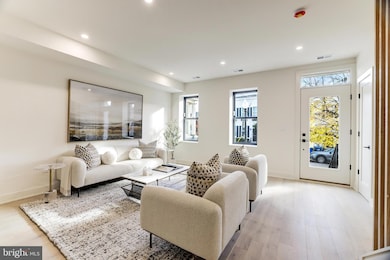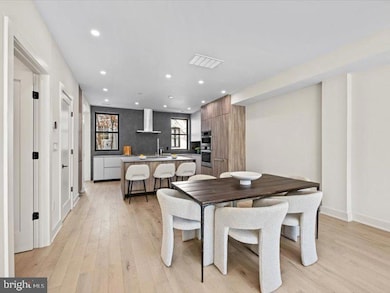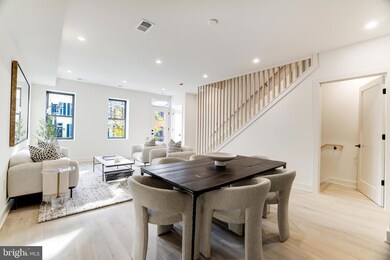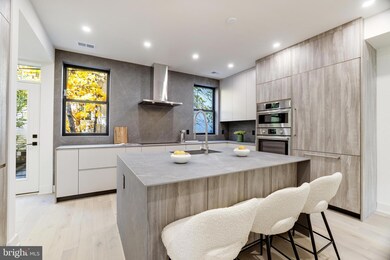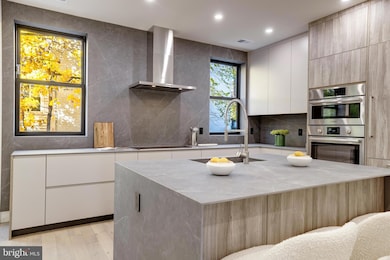
3503 T St NW Washington, DC 20007
Georgetown NeighborhoodEstimated payment $12,865/month
Highlights
- Second Kitchen
- City View
- Federal Architecture
- Hyde Addison Elementary School Rated A
- Open Floorplan
- Deck
About This Home
Nestled in sought-after Burleith, this reimagined residence is a masterpiece of modern design, meticulously crafted to be both stunningly beautiful and exceptionally functional. Boasting five bedrooms and four and a half baths, the home features a rarely found wide footprint, offering expansive, light-filled spaces tailored for contemporary living. The flexible floor plan offers multiple entertaining, work, and living spaces.
The main level impresses with its open and airy layout, enhanced by high ceilings and south-facing windows that bathe the space in natural light. A sublime chef’s kitchen serves as the heart of the home, designed for both effortless entertaining and everyday luxury offering a double waterfall island with a breakfast bar, sleek chef-caliber integrated appliances, and a mix of cabinetry and countertops that feel like a finely crafted library. Just off of the kitchen you'll find a private enclosed courtyard.
Upstairs, you'll find three bedrooms, each offering a comfortable and private retreat. One of the bedrooms features a luxurious ensuite, providing added convenience and privacy. The bathrooms throughout the home are sleek and modern, designed with elegant finishes to create a sophisticated atmosphere. The entire top floor is dedicated to an extraordinary primary suite retreat, featuring a spa-inspired bath with a floating vanity, an abundance of custom closet space, and a private terrace, creating the ultimate sanctuary. Take the stairs from the top-floor terrace to the expansive roof deck, the ideal place to unwind or entertain with breathtaking views of the Washington Monument as a stunning backdrop.
The versatile lower level seamlessly serves as both an inviting guest suite and a prime entertaining space, offering flexibility for hosting or relaxation. With a cozy bedroom, full bathroom, laundry closet, and an open main living area complete with a full kitchen, it presents an opportunity for rental income or an in-law suite, adding further value to this exceptional property.
Situated in an unbeatable Burleith location, the home is just a short stroll to Trader Joe’s, the Social Safeway, and an array of shops, cafés, and restaurants—with all the vibrancy of neighboring Georgetown just moments away. 3503 T Street offers a rare opportunity to experience modern sophistication, timeless charm, and unparalleled convenience in one of D.C.’s most coveted neighborhoods.
Townhouse Details
Home Type
- Townhome
Est. Annual Taxes
- $7,362
Year Built
- Built in 1910 | Remodeled in 2024
Lot Details
- 1,396 Sq Ft Lot
- Back Yard Fenced
- Landscaped
- Property is in excellent condition
Parking
- On-Street Parking
Home Design
- Federal Architecture
- Brick Exterior Construction
Interior Spaces
- 2,985 Sq Ft Home
- Property has 4 Levels
- Open Floorplan
- High Ceiling
- Ceiling Fan
- Recessed Lighting
- City Views
Kitchen
- Second Kitchen
- Eat-In Kitchen
- Built-In Oven
- Electric Oven or Range
- Built-In Range
- Range Hood
- Built-In Microwave
- Dishwasher
- Stainless Steel Appliances
- Kitchen Island
- Upgraded Countertops
- Disposal
Flooring
- Wood
- Tile or Brick
Bedrooms and Bathrooms
- En-Suite Bathroom
- Walk-In Closet
Laundry
- Laundry on lower level
- Dryer
- Washer
Finished Basement
- English Basement
- Interior and Rear Basement Entry
Home Security
Outdoor Features
- Deck
- Terrace
Schools
- Hyde-Addison Elementary School
- Hardy Middle School
- Macarthur High School
Utilities
- Forced Air Heating and Cooling System
- Heat Pump System
- Electric Water Heater
Listing and Financial Details
- Tax Lot 287
- Assessor Parcel Number 1296/E/0287
Community Details
Overview
- No Home Owners Association
- Burleith Subdivision
Security
- Carbon Monoxide Detectors
- Fire and Smoke Detector
Map
Home Values in the Area
Average Home Value in this Area
Tax History
| Year | Tax Paid | Tax Assessment Tax Assessment Total Assessment is a certain percentage of the fair market value that is determined by local assessors to be the total taxable value of land and additions on the property. | Land | Improvement |
|---|---|---|---|---|
| 2024 | $7,362 | $866,080 | $580,880 | $285,200 |
| 2023 | $7,054 | $829,870 | $548,220 | $281,650 |
| 2022 | $2,941 | $770,710 | $509,160 | $261,550 |
| 2021 | $2,879 | $753,820 | $504,030 | $249,790 |
| 2020 | $1,414 | $741,100 | $493,400 | $247,700 |
| 2019 | $1,354 | $713,250 | $475,030 | $238,220 |
| 2018 | $1,292 | $681,460 | $0 | $0 |
| 2017 | $1,245 | $658,430 | $0 | $0 |
| 2016 | $1,183 | $628,550 | $0 | $0 |
| 2015 | $1,095 | $586,590 | $0 | $0 |
| 2014 | $1,073 | $575,230 | $0 | $0 |
Property History
| Date | Event | Price | Change | Sq Ft Price |
|---|---|---|---|---|
| 03/25/2025 03/25/25 | Pending | -- | -- | -- |
| 03/22/2025 03/22/25 | For Sale | $2,195,000 | +192.7% | $735 / Sq Ft |
| 05/26/2023 05/26/23 | Sold | $750,000 | -11.7% | $379 / Sq Ft |
| 03/22/2023 03/22/23 | Pending | -- | -- | -- |
| 03/15/2023 03/15/23 | For Sale | $849,000 | -- | $429 / Sq Ft |
Deed History
| Date | Type | Sale Price | Title Company |
|---|---|---|---|
| Deed | $750,000 | Premium Title |
Mortgage History
| Date | Status | Loan Amount | Loan Type |
|---|---|---|---|
| Closed | $1,524,245 | Construction |
Similar Homes in Washington, DC
Source: Bright MLS
MLS Number: DCDC2191422
APN: 1296E-0287
- 1928 35th Place NW
- 3550 Whitehaven Pkwy NW
- 3534 S St NW
- 3616 T St NW
- 3417 R St NW
- 2111 Wisconsin Ave NW Unit 109
- 2111 Wisconsin Ave NW Unit 316
- 2111 Wisconsin Ave NW Unit 110
- 2111 Wisconsin Ave NW Unit PH8
- 2009 37th St NW
- 2019 37th St NW
- 2140 Wisconsin Ave NW Unit 3
- 3418 Reservoir Rd NW
- 3520 W Place NW Unit 202
- 3710 S St NW
- 2141 Wisconsin Ave NW Unit 604
- 2042 37th St NW
- 3722 S St NW
- 3724 S St NW
- 1639 35th St NW
