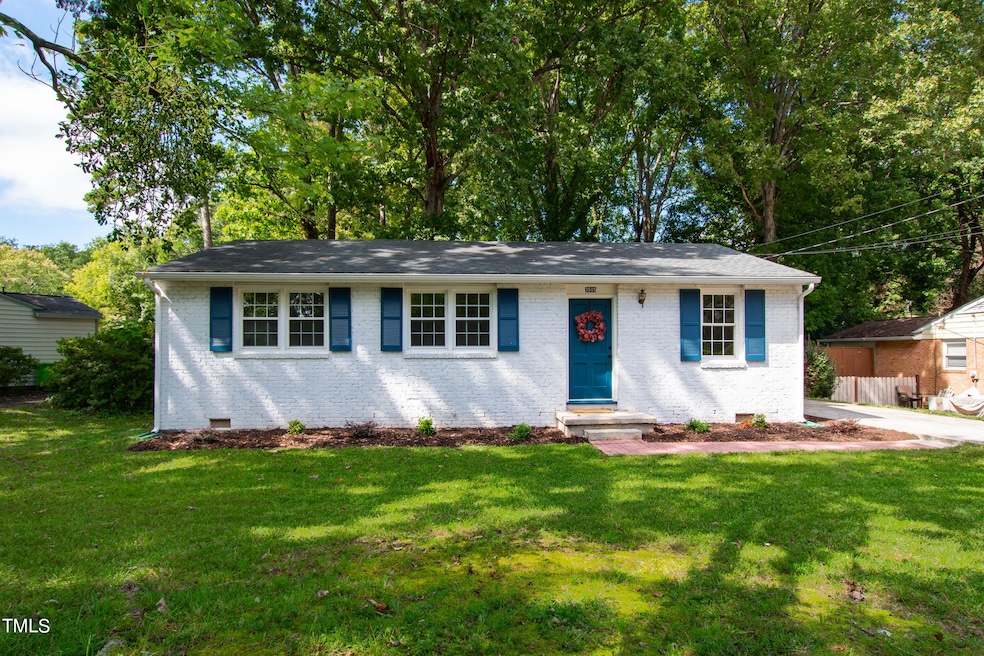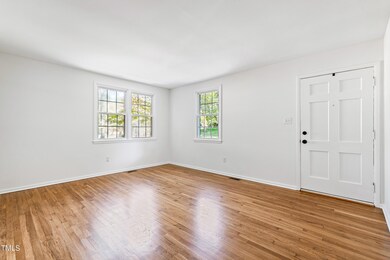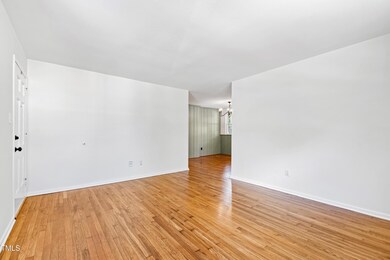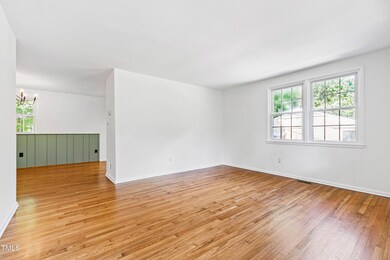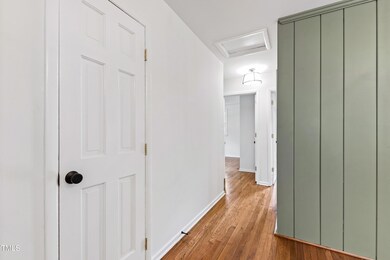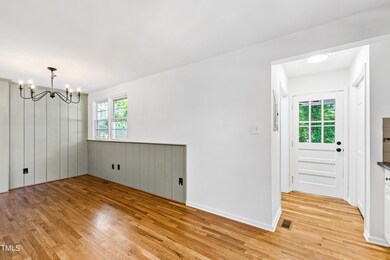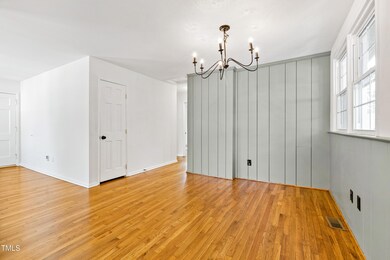
3505 Apache Dr Raleigh, NC 27609
Midtown Raleigh NeighborhoodHighlights
- Traditional Architecture
- Wood Flooring
- No HOA
- Joyner Elementary School Rated A-
- Sun or Florida Room
- Rear Porch
About This Home
As of December 2024Welcome to this renovated ranch in the heart of Raleigh. Step inside to discover a freshly updated interior, featuring newly painted walls that give the home a modern and inviting feel. The refinished hardwood floors add a touch of warmth throughout the living areas and bedrooms. The new modern light fixtures and hardware add a sleek, contemporary touch to every room.
Inside you will find a cozy living room and expansive kitchen that flows into an elegant dining area featuring an accent wall and grand chandelier. Enjoy three serene bedrooms and a spa-like bathroom. Outdoors, find a sprawling backyard and a charming screened-in porch, perfect for unwinding or hosting memorable gatherings.
This location can't be beat with close proximity to an array of amenities including close access to Duke Raleigh Hospital. Enjoy nearby shopping centers such as North Hills, Wegmans, Trader Joes, and so much more. Conveniently located near major highways and public transportation, traveling to work or exploring the city is seamless.
Home Details
Home Type
- Single Family
Est. Annual Taxes
- $2,616
Year Built
- Built in 1959
Lot Details
- 0.39 Acre Lot
- Cleared Lot
- Back and Front Yard
- Property is zoned R-6
Home Design
- Traditional Architecture
- Brick Exterior Construction
- Block Foundation
- Shingle Roof
Interior Spaces
- 1,083 Sq Ft Home
- 1-Story Property
- Family Room
- Dining Room
- Sun or Florida Room
- Basement
- Crawl Space
Kitchen
- Gas Range
- Dishwasher
Flooring
- Wood
- Luxury Vinyl Tile
Bedrooms and Bathrooms
- 3 Bedrooms
- 1 Full Bathroom
- Bathtub with Shower
Laundry
- Laundry Room
- Laundry on main level
Parking
- 2 Parking Spaces
- Private Driveway
- 2 Open Parking Spaces
Schools
- Joyner Elementary School
- Oberlin Middle School
- Broughton High School
Additional Features
- Handicap Accessible
- Rear Porch
- Forced Air Heating and Cooling System
Community Details
- No Home Owners Association
- Pinecrest Subdivision
Listing and Financial Details
- Assessor Parcel Number 1715464869
Map
Home Values in the Area
Average Home Value in this Area
Property History
| Date | Event | Price | Change | Sq Ft Price |
|---|---|---|---|---|
| 12/03/2024 12/03/24 | Sold | $357,500 | +2.1% | $330 / Sq Ft |
| 11/03/2024 11/03/24 | Pending | -- | -- | -- |
| 10/04/2024 10/04/24 | For Sale | $349,990 | -- | $323 / Sq Ft |
Tax History
| Year | Tax Paid | Tax Assessment Tax Assessment Total Assessment is a certain percentage of the fair market value that is determined by local assessors to be the total taxable value of land and additions on the property. | Land | Improvement |
|---|---|---|---|---|
| 2024 | $2,616 | $298,870 | $155,000 | $143,870 |
| 2023 | $1,993 | $180,994 | $72,000 | $108,994 |
| 2022 | $1,853 | $180,994 | $72,000 | $108,994 |
| 2021 | $1,781 | $180,994 | $72,000 | $108,994 |
| 2020 | $1,749 | $180,994 | $72,000 | $108,994 |
| 2019 | $1,000 | $128,897 | $56,000 | $72,897 |
| 2018 | $1,428 | $128,897 | $56,000 | $72,897 |
| 2017 | $0 | $128,897 | $56,000 | $72,897 |
| 2016 | $1,333 | $128,897 | $56,000 | $72,897 |
| 2015 | -- | $111,493 | $56,000 | $55,493 |
| 2014 | $1,115 | $111,493 | $56,000 | $55,493 |
Mortgage History
| Date | Status | Loan Amount | Loan Type |
|---|---|---|---|
| Open | $337,250 | New Conventional | |
| Closed | $337,250 | New Conventional | |
| Previous Owner | $138,750 | New Conventional | |
| Previous Owner | $144,000 | Purchase Money Mortgage | |
| Previous Owner | $64,025 | New Conventional | |
| Previous Owner | $75,000 | Unknown | |
| Previous Owner | $73,500 | Unknown |
Deed History
| Date | Type | Sale Price | Title Company |
|---|---|---|---|
| Warranty Deed | $357,500 | None Listed On Document | |
| Warranty Deed | $357,500 | None Listed On Document | |
| Warranty Deed | $180,000 | None Available | |
| Warranty Deed | $112,500 | Attorney | |
| Interfamily Deed Transfer | -- | None Available | |
| Deed | $64,000 | -- |
About the Listing Agent

Gretchen Coley is a visionary in the real estate industry, leading the #1 Compass team in the Triangle with over 2,400 transactions and $5 billion in sales. Known for her concierge-level service and innovative marketing, she uses cutting-edge technology and video storytelling to achieve outstanding results for her clients. With more than two decades of experience, Gretchen has built lasting relationships with builders and developers, playing a key role in shaping communities from the ground up.
Gretchen's Other Listings
Source: Doorify MLS
MLS Number: 10056612
APN: 1715.10-46-4869-000
- 3516 Apache Dr
- 3332 Apache Dr
- 1124 Hardimont Rd
- 3521 Carolyn Dr
- 3500 Carolyn Dr
- 1004 Hardimont Rd
- 1401 Coopershill Dr Unit 211
- 3130 Rushworth Dr
- 2810 Bedford Green Dr Unit 207
- 2810 Bedford Green Dr Unit 300
- 2810 Bedford Green Dr Unit 304
- 836 Bankston Woods Way
- 2631 Oldgate Dr Unit 101
- 2651 Mellow Field Dr Unit 206
- 2621 Oldgate Dr Unit 105
- 3103 Stockdale Dr
- 4300 Hickory Ridge Dr
- 800 Moratuck Dr Unit 108
- 904 Emory Ln
- 901 Emory Ln
