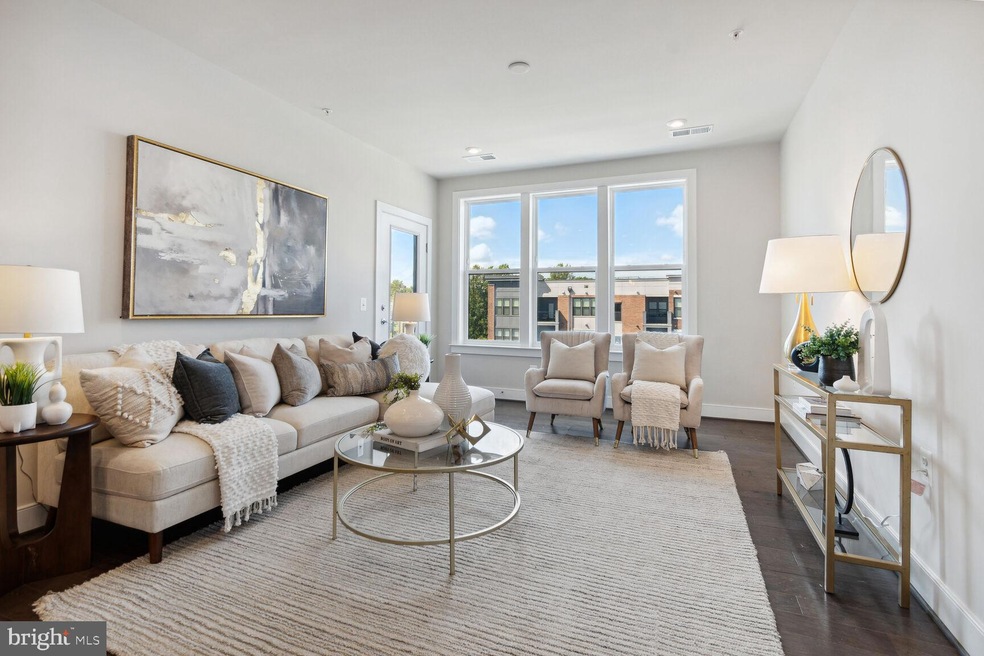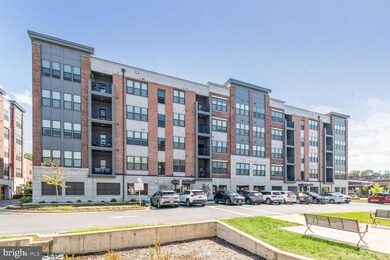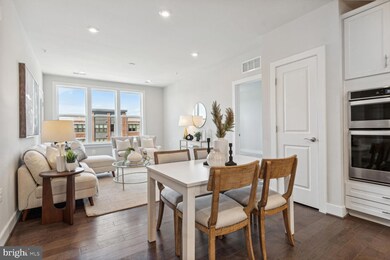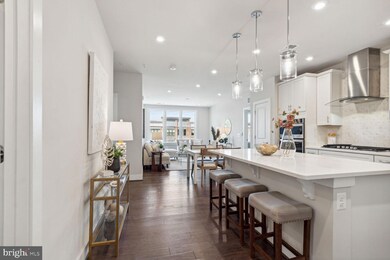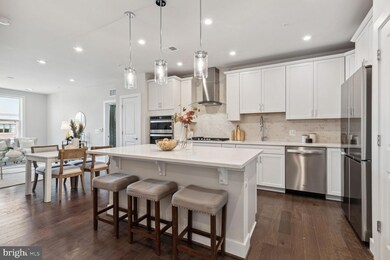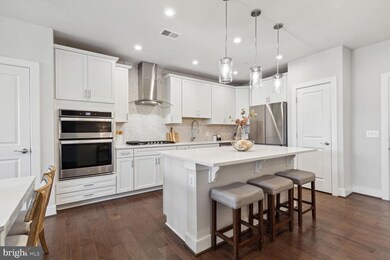
Highlights
- Bar or Lounge
- Fitness Center
- Contemporary Architecture
- Bayard Rustin Elementary Rated A
- Clubhouse
- Community Pool
About This Home
As of November 2024Experience effortless living in this top-floor two-bedroom unit, which boasts breathtaking open skylines and abundant natural light. The thoughtful floor plan separates one bedroom and bath on one side of the living room, while the owner's suite is located a comfortable distance away. This top-floor gem features a spacious laundry room and a well-equipped kitchen, complete with ample countertop space, cabinets, and upgraded appliances. The open-concept living and dining area extends to a bonus balcony, and wait until you check out the owner's closet – it holds incredible potential not just for storage, but as a dressing room!
This lovely condominium, built in 2021, offers community amenities including the Cove gathering space, a well-appointed gym, and a mirrored room for yoga and Pilates. Outdoors, you'll find a pool, fire pits, and seating scattered throughout the reserve compound. Conveniently located across from Clyde's and near Park Potomac, and Rockville Pike- this property is a must-see!
Property Details
Home Type
- Condominium
Est. Annual Taxes
- $7,355
Year Built
- Built in 2021
Lot Details
- Property is in excellent condition
HOA Fees
Parking
- Side Facing Garage
- Garage Door Opener
Home Design
- Contemporary Architecture
- Brick Exterior Construction
- Composite Building Materials
- Masonry
Interior Spaces
- 1,274 Sq Ft Home
- Property has 1 Level
- Washer and Dryer Hookup
Bedrooms and Bathrooms
- 2 Main Level Bedrooms
- 2 Full Bathrooms
Accessible Home Design
- Accessible Elevator Installed
- Doors are 32 inches wide or more
Utilities
- Central Heating and Cooling System
- Tankless Water Heater
- Natural Gas Water Heater
Listing and Financial Details
- Assessor Parcel Number 160403859388
Community Details
Overview
- $250 Elevator Use Fee
- Association fees include exterior building maintenance, insurance, management, reserve funds, recreation facility, pool(s), sewer, snow removal, trash
- Reserve At Tower Oaks HOA
- Low-Rise Condominium
- Flats At Tower Oaks Condos
- Tower Oaks Subdivision
- Property Manager
Amenities
- Party Room
- Bar or Lounge
Recreation
Pet Policy
- Pet Deposit Required
- Dogs and Cats Allowed
Map
About This Building
Home Values in the Area
Average Home Value in this Area
Property History
| Date | Event | Price | Change | Sq Ft Price |
|---|---|---|---|---|
| 11/15/2024 11/15/24 | Sold | $700,000 | -2.6% | $549 / Sq Ft |
| 09/30/2024 09/30/24 | For Sale | $719,000 | -- | $564 / Sq Ft |
Similar Homes in the area
Source: Bright MLS
MLS Number: MDMC2150522
- 3501 Bellflower Ln Unit 102
- 3323 Woodland Phlox St
- 3416 Wood Aster Place
- 3703 Blue Lobelia Way
- 3234 Royal Fern Place
- 1111 Regal Oak Dr
- 1131 Polaris Rd
- 1101 Fortune Terrace Unit THE NOTTINGHAM 95
- 1101 Fortune Terrace Unit THE NOTTINGHAM 104
- 1101 Fortune Terrace Unit EDINBURGH 54
- 1141 Fortune Terrace Unit 508
- 1141 Fortune Terrace Unit 503
- 1121 Fortune Terrace Unit 302
- 1121 Fortune Terrace Unit 502
- 1121 Fortune Terrace Unit 206
- 1121 Fortune Terrace Unit 201
- 1121 Fortune Terrace Unit 205
- 1121 Fortune Terrace Unit 203
- 1121 Fortune Terrace Unit 210
- 1121 Fortune Terrace Unit 204
