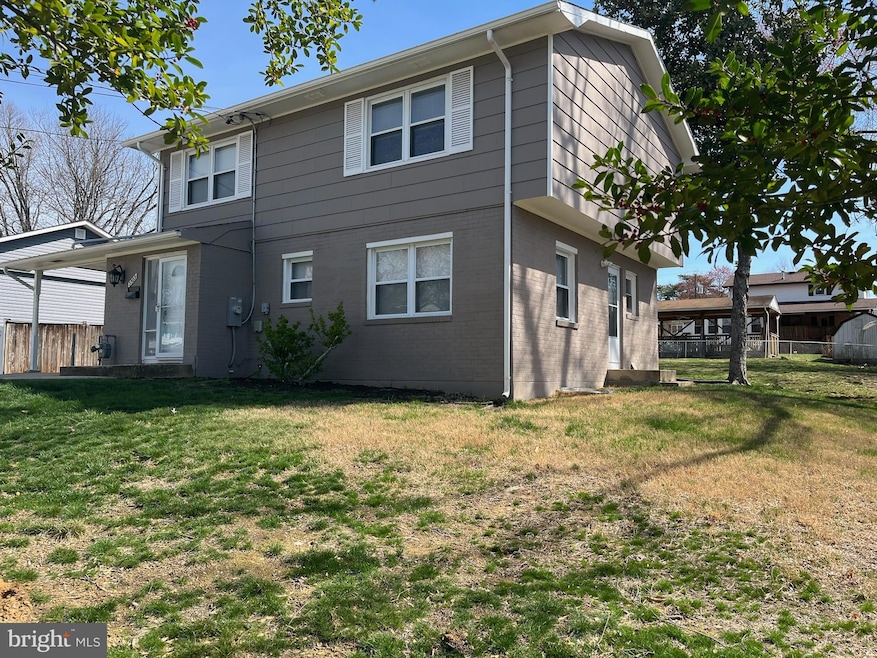
3509 Tyrol Dr Glenarden, MD 20774
Glenarden NeighborhoodEstimated payment $3,191/month
Total Views
1,605
4
Beds
3
Baths
1,640
Sq Ft
9,495
Sq Ft Lot
Highlights
- Colonial Architecture
- Porch
- 2 Attached Carport Spaces
- No HOA
- Shed
- Central Heating and Cooling System
About This Home
This home is located at 3509 Tyrol Dr, Glenarden, MD 20774 and is currently priced at $495,000, approximately $301 per square foot. This property was built in 1965. 3509 Tyrol Dr is a home located in Prince George's County with nearby schools including Ardmore Elementary School, Ernest Everett Just Middle, and Charles Herbert Flowers High School.
Home Details
Home Type
- Single Family
Est. Annual Taxes
- $5,131
Year Built
- Built in 1965 | Remodeled in 2010
Lot Details
- 9,495 Sq Ft Lot
- Back Yard Fenced
- Property is zoned R55
Home Design
- Colonial Architecture
- Brick Exterior Construction
- Asphalt Roof
Interior Spaces
- Property has 2 Levels
- Alarm System
- Washer and Dryer Hookup
- Basement
Kitchen
- Stove
- Disposal
Bedrooms and Bathrooms
Parking
- 2 Parking Spaces
- 2 Attached Carport Spaces
- Driveway
Outdoor Features
- Shed
- Porch
Schools
- Ardmore Elementary School
- Ernest Everett Just Middle School
- Charles Herbert Flowers High School
Utilities
- Central Heating and Cooling System
- Vented Exhaust Fan
- Natural Gas Water Heater
- Cable TV Available
Community Details
- No Home Owners Association
- Tyrol Estates Subdivision
Listing and Financial Details
- Coming Soon on 4/30/25
- Tax Lot 38
- Assessor Parcel Number 17202258507
Map
Create a Home Valuation Report for This Property
The Home Valuation Report is an in-depth analysis detailing your home's value as well as a comparison with similar homes in the area
Home Values in the Area
Average Home Value in this Area
Tax History
| Year | Tax Paid | Tax Assessment Tax Assessment Total Assessment is a certain percentage of the fair market value that is determined by local assessors to be the total taxable value of land and additions on the property. | Land | Improvement |
|---|---|---|---|---|
| 2024 | $6,635 | $365,900 | $0 | $0 |
| 2023 | $6,055 | $332,500 | $71,000 | $261,500 |
| 2022 | $5,739 | $313,600 | $0 | $0 |
| 2021 | $5,452 | $294,700 | $0 | $0 |
| 2020 | $5,131 | $275,800 | $70,500 | $205,300 |
| 2019 | $4,399 | $262,933 | $0 | $0 |
| 2018 | $4,572 | $250,067 | $0 | $0 |
| 2017 | $4,183 | $237,200 | $0 | $0 |
| 2016 | -- | $223,633 | $0 | $0 |
| 2015 | $3,625 | $210,067 | $0 | $0 |
| 2014 | $3,625 | $196,500 | $0 | $0 |
Source: Public Records
Property History
| Date | Event | Price | Change | Sq Ft Price |
|---|---|---|---|---|
| 12/05/2022 12/05/22 | Sold | $450,000 | +2.3% | $186 / Sq Ft |
| 11/10/2022 11/10/22 | Pending | -- | -- | -- |
| 10/28/2022 10/28/22 | For Sale | $440,000 | +28.7% | $182 / Sq Ft |
| 10/18/2021 10/18/21 | Sold | $342,000 | +5.2% | $209 / Sq Ft |
| 09/08/2021 09/08/21 | Pending | -- | -- | -- |
| 09/02/2021 09/02/21 | For Sale | $325,000 | +34.0% | $198 / Sq Ft |
| 07/15/2014 07/15/14 | Sold | $242,500 | 0.0% | $148 / Sq Ft |
| 05/31/2014 05/31/14 | Pending | -- | -- | -- |
| 05/31/2014 05/31/14 | Price Changed | $242,500 | +1.5% | $148 / Sq Ft |
| 05/17/2014 05/17/14 | Price Changed | $239,000 | -4.4% | $146 / Sq Ft |
| 05/02/2014 05/02/14 | For Sale | $250,000 | 0.0% | $152 / Sq Ft |
| 04/17/2014 04/17/14 | Pending | -- | -- | -- |
| 03/20/2014 03/20/14 | For Sale | $250,000 | -- | $152 / Sq Ft |
Source: Bright MLS
Deed History
| Date | Type | Sale Price | Title Company |
|---|---|---|---|
| Deed | $450,000 | Premier Title | |
| Deed | $342,000 | Classic Settlements Inc | |
| Deed | $242,500 | Monarch Title Inc | |
| Deed | -- | -- | |
| Deed | $123,000 | -- |
Source: Public Records
Mortgage History
| Date | Status | Loan Amount | Loan Type |
|---|---|---|---|
| Previous Owner | $441,849 | FHA | |
| Previous Owner | $324,900 | New Conventional | |
| Previous Owner | $40,590 | FHA | |
| Previous Owner | $18,100 | No Value Available | |
| Previous Owner | $238,107 | FHA | |
| Previous Owner | $50,000 | Future Advance Clause Open End Mortgage | |
| Previous Owner | $20,000 | Credit Line Revolving | |
| Previous Owner | $171,200 | Stand Alone Refi Refinance Of Original Loan | |
| Previous Owner | $145,000 | Adjustable Rate Mortgage/ARM | |
| Previous Owner | $116,850 | No Value Available |
Source: Public Records
Similar Homes in the area
Source: Bright MLS
MLS Number: MDPG2147168
APN: 20-2258507
Nearby Homes
- 9510 Weshire Dr
- 3609 Jeff Rd
- 1522 5th St
- 8904 Bold St
- 9207 Glenarden Pkwy
- 2606 Saint Nicholas Way
- 1515 3rd St
- 9021 Taylor St
- 3613 Brightseat Rd
- 9406 Geaton Park Place
- 9810 Smithview Place
- 9624 Smithview Place
- 9402 Utica Place
- 7950 Dellwood Ave
- 8223 Dellwood Ct
- 9903 Quiet Glen Ct
- 9102 Varnum St
- 2934 Buckthorn Ct
- 3007 Saint Josephs Dr
- 9619 Byward Blvd
