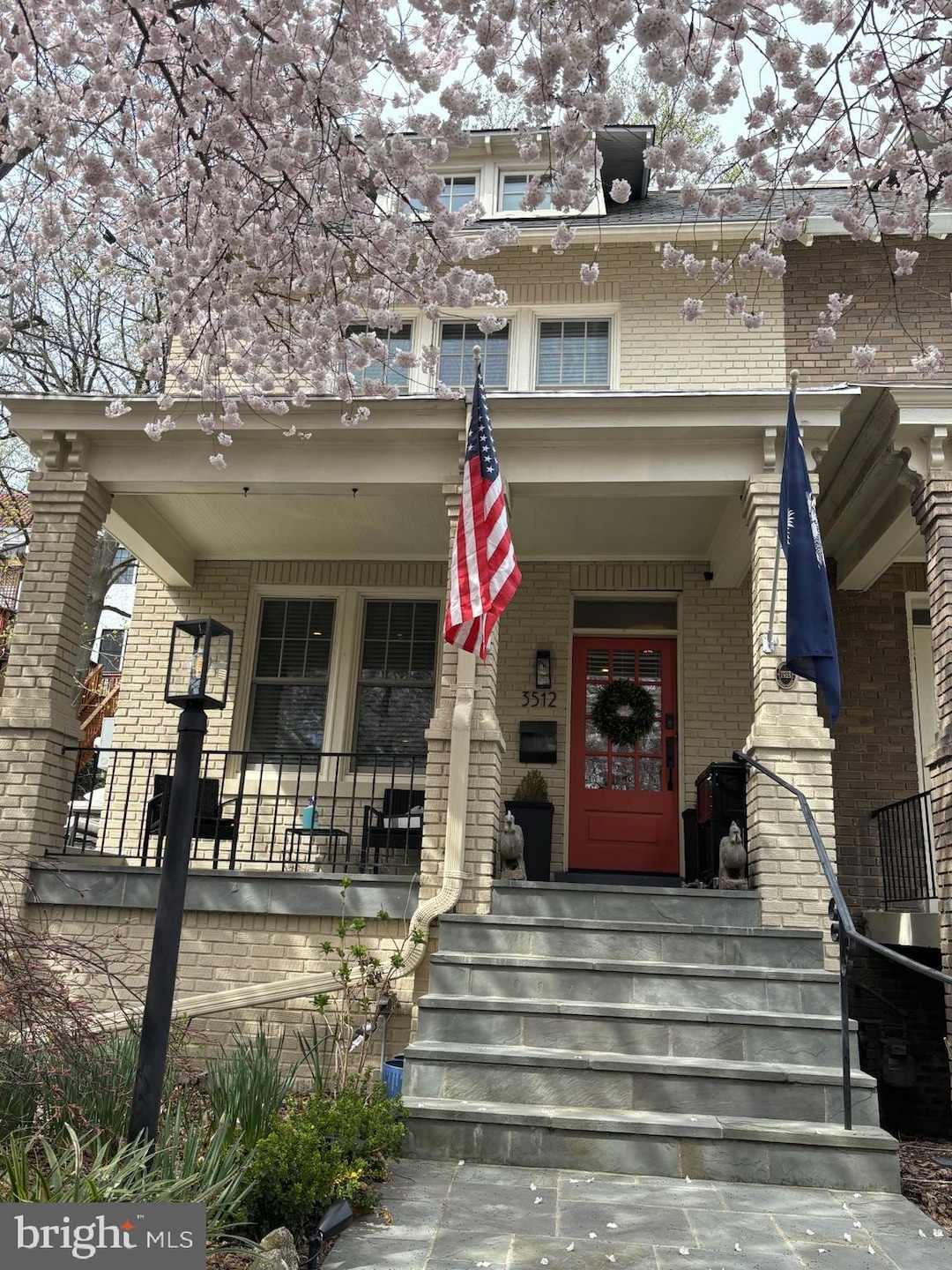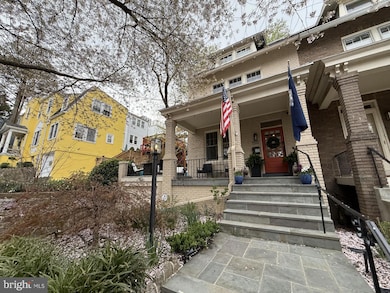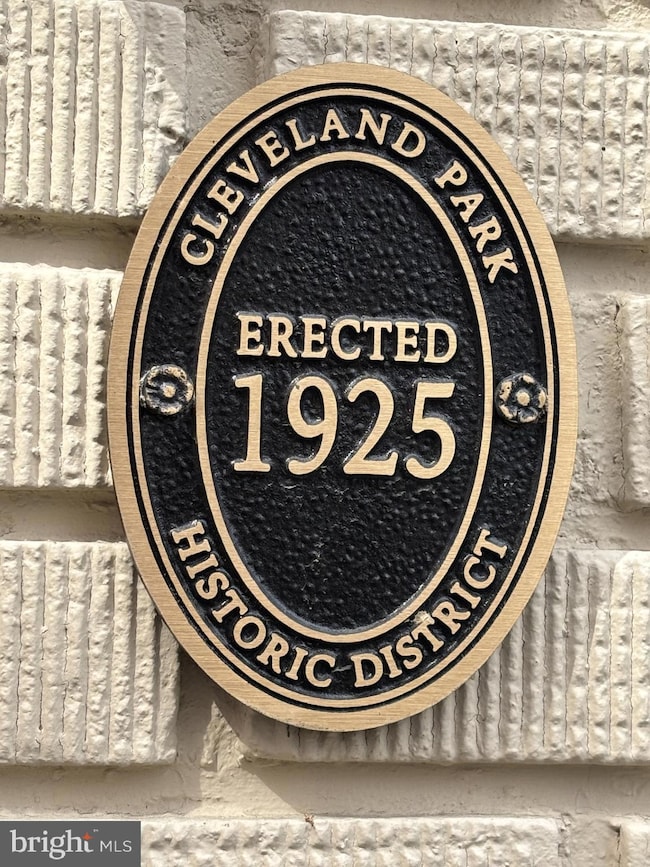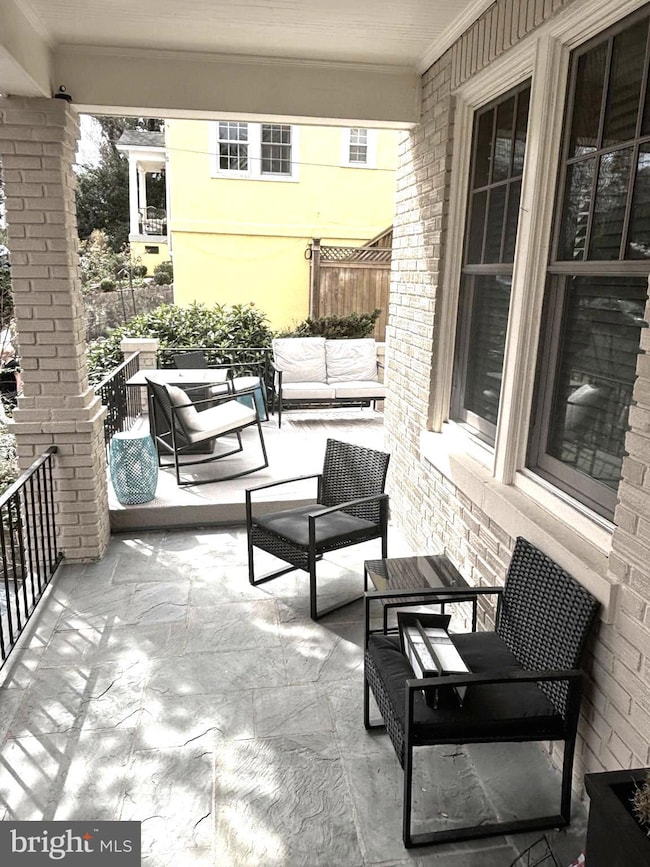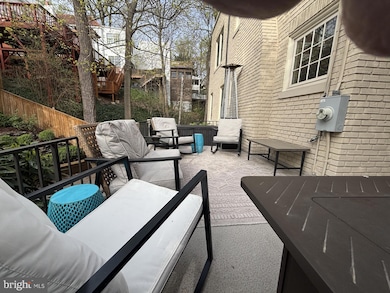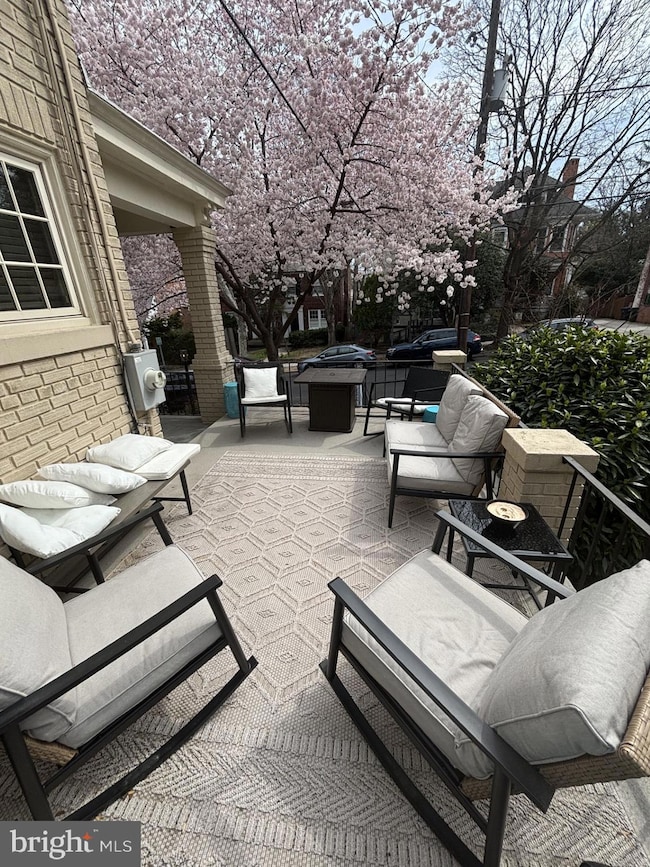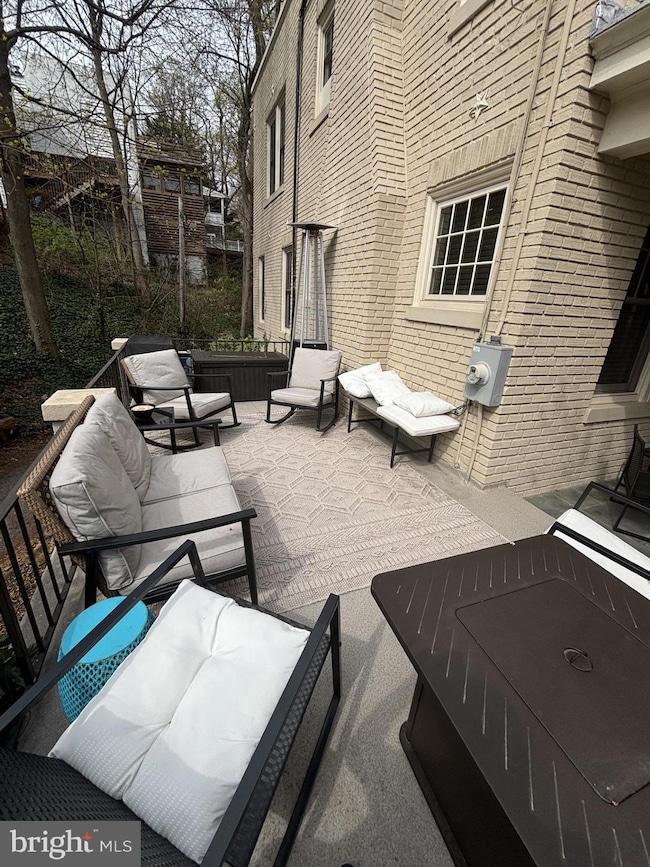
3512 30th St NW Washington, DC 20008
Cleveland Park NeighborhoodEstimated payment $11,418/month
Highlights
- Second Kitchen
- 4-minute walk to Cleveland Park
- Traditional Floor Plan
- Eaton Elementary School Rated A
- Private Lot
- Traditional Architecture
About This Home
Incredible location in the heart of Cleveland Park – 1.5 blocks from the Metro and 5 blocks from the National Zoo. This semi-detached home is a classic Wardman (DC’s most famous residential architect) style home. This inviting home features a wonderful wrap-around porch that is perfect for entertaining. Additionally, you’ll be thrilled with having your own driveway and one-car garage, a rarity in DC. The home offers three bedrooms and two full baths and powder room in the main portion of the house. The luxury primary bedroom suite offers a large bathroom with heated slate floors, porcelain slab shower with bench, double vanity, Robern cabinets, separate water closet, whirlpool tub, and linen closet. The extra-large walk-in closet (8’ x 11’) includes custom cabinetry with two sets of drawers and shoe shelves, sweater shelving, and built-in laundry hampers. The second floor also has an additional spacious bedroom with two closets, hall bath, linen closet and washer and dryer. The third-floor bedroom (being sold furnished) has a built-in queen-size bed and nightstands. The living room includes a gas fireplace with marble mosaic tile, custom mantle and a tray ceiling. The large dining room also features a tray ceiling, elegant chandelier and provides seating for 12+ people. The perfect room for those DC power dinners. The remodeled kitchen has stainless steel appliances and quartz countertops, heated tile floors, table area, windows on two sides, skylight, and sliding glass doors to the rear porch and fully fenced yard. Along with the kitchen cabinetry, the custom pantry has over 40 square feet of additional storage space. The main level also includes a powder room and coat closet. The lower level is currently being used as an AirBnB and has a three-year track record of generating over $40K per year in revenue. Whether being used as an AirBnB, in-law suite or au pair suite, this is a fantastic bonus. The downstairs has a private open plan living room, dining area, and an updated kitchen with IceStone countertop, cooktop, dishwasher, microwave/convection oven, and refrigerator. The bedroom comes with two customized closets, bountiful built-in drawer storage, a built-in desk, and a printer cubby. The bathroom includes a glass stall shower, heated floor, and an additional washer and dryer. There is an additional sitting room off the bedroom. The lower level is being sold fully furnished and has three wall-mounted flat-screen TV’s. Other special features: Built-in speakers and surround sound throughout the home; high efficiency Renewal by Andersen windows; recently re-finished hardwood floors; central A/C; skylights; and too many great features to mention. If Buyers plan to continue the AirBnB operation, please consult with your financial advisor regarding additional tax write-offs for depreciation.
Townhouse Details
Home Type
- Townhome
Est. Annual Taxes
- $8,093
Year Built
- Built in 1926 | Remodeled in 2020
Lot Details
- 2,076 Sq Ft Lot
- East Facing Home
- Stone Retaining Walls
- Landscaped
- Sloped Lot
- Back and Front Yard
- Property is in excellent condition
Parking
- 1 Car Direct Access Garage
- 1 Driveway Space
- Front Facing Garage
- Garage Door Opener
- On-Street Parking
Home Design
- Semi-Detached or Twin Home
- Traditional Architecture
- Brick Exterior Construction
- Brick Foundation
- Chimney Cap
- Stucco
Interior Spaces
- Property has 3 Levels
- Traditional Floor Plan
- Partially Furnished
- Sound System
- Built-In Features
- Crown Molding
- Ceiling Fan
- Skylights
- Recessed Lighting
- Fireplace With Glass Doors
- Stone Fireplace
- Fireplace Mantel
- Gas Fireplace
- ENERGY STAR Qualified Windows
- Vinyl Clad Windows
- Double Hung Windows
- Casement Windows
- Window Screens
- Sliding Doors
- Living Room
- Formal Dining Room
- Den
- Efficiency Studio
Kitchen
- Kitchenette
- Second Kitchen
- Breakfast Area or Nook
- Eat-In Kitchen
- Gas Oven or Range
- Self-Cleaning Oven
- Built-In Range
- Range Hood
- Built-In Microwave
- Extra Refrigerator or Freezer
- Ice Maker
- Dishwasher
- Stainless Steel Appliances
- Upgraded Countertops
- Disposal
Flooring
- Wood
- Ceramic Tile
- Luxury Vinyl Tile
Bedrooms and Bathrooms
- En-Suite Bathroom
- Walk-In Closet
- In-Law or Guest Suite
- Hydromassage or Jetted Bathtub
- Bathtub with Shower
- Walk-in Shower
Laundry
- Laundry Room
- Stacked Electric Washer and Dryer
Finished Basement
- Heated Basement
- Walk-Up Access
- Connecting Stairway
- Interior and Exterior Basement Entry
- Garage Access
- Laundry in Basement
- Basement Windows
Home Security
- Exterior Cameras
- Motion Detectors
Eco-Friendly Details
- Energy-Efficient Appliances
Outdoor Features
- Patio
- Exterior Lighting
- Rain Gutters
- Porch
Schools
- Eaton Elementary School
- Deal Middle School
- Wilson Senior High School
Utilities
- Central Heating and Cooling System
- Cooling System Mounted In Outer Wall Opening
- Wall Furnace
- Vented Exhaust Fan
- Hot Water Baseboard Heater
- Programmable Thermostat
- 120/240V
- Electric Water Heater
- Municipal Trash
- Cable TV Available
Listing and Financial Details
- Tax Lot 70
- Assessor Parcel Number 2067//0070
Community Details
Overview
- No Home Owners Association
- Cleveland Park Subdivision
Pet Policy
- Pets Allowed
Security
- Carbon Monoxide Detectors
- Fire and Smoke Detector
Map
Home Values in the Area
Average Home Value in this Area
Tax History
| Year | Tax Paid | Tax Assessment Tax Assessment Total Assessment is a certain percentage of the fair market value that is determined by local assessors to be the total taxable value of land and additions on the property. | Land | Improvement |
|---|---|---|---|---|
| 2024 | $8,093 | $1,439,450 | $575,900 | $863,550 |
| 2023 | $7,381 | $1,385,590 | $543,250 | $842,340 |
| 2022 | $6,755 | $873,410 | $525,350 | $348,060 |
| 2021 | $6,690 | $863,450 | $514,810 | $348,640 |
| 2020 | $6,614 | $853,820 | $519,950 | $333,870 |
| 2019 | $6,403 | $828,170 | $501,020 | $327,150 |
| 2018 | $6,233 | $806,700 | $0 | $0 |
| 2017 | $5,963 | $773,930 | $0 | $0 |
| 2016 | $5,823 | $763,620 | $0 | $0 |
| 2015 | $5,296 | $694,490 | $0 | $0 |
| 2014 | $4,882 | $644,500 | $0 | $0 |
Property History
| Date | Event | Price | Change | Sq Ft Price |
|---|---|---|---|---|
| 04/16/2025 04/16/25 | For Sale | $1,925,000 | 0.0% | $833 / Sq Ft |
| 04/16/2025 04/16/25 | For Sale | $1,925,000 | +36.2% | $833 / Sq Ft |
| 06/08/2021 06/08/21 | Sold | $1,413,000 | +10.8% | $677 / Sq Ft |
| 05/04/2021 05/04/21 | Pending | -- | -- | -- |
| 04/27/2021 04/27/21 | For Sale | $1,275,000 | -- | $611 / Sq Ft |
Deed History
| Date | Type | Sale Price | Title Company |
|---|---|---|---|
| Special Warranty Deed | $1,413,000 | Rgs Title Llc | |
| Deed | $380,000 | -- |
Mortgage History
| Date | Status | Loan Amount | Loan Type |
|---|---|---|---|
| Open | $820,000 | Purchase Money Mortgage | |
| Previous Owner | $510,000 | New Conventional | |
| Previous Owner | $100,000 | Credit Line Revolving | |
| Previous Owner | $388,000 | New Conventional | |
| Previous Owner | $400,000 | Adjustable Rate Mortgage/ARM | |
| Previous Owner | $304,000 | New Conventional |
Similar Homes in Washington, DC
Source: Bright MLS
MLS Number: DCDC2193694
APN: 2067-0070
- 2926 Porter St NW Unit 106
- 2926 Porter St NW Unit 308
- 3018 Porter St NW Unit 101
- 3600 Connecticut Ave NW Unit 105
- 3026 Porter St NW Unit 201
- 3028 Porter St NW Unit 204
- 3034 Rodman St NW
- 3409 29th St NW Unit 11
- 3701 Connecticut Ave NW Unit 623
- 3701 Connecticut Ave NW Unit 503
- 3701 Connecticut Ave NW Unit 405
- 3701 Connecticut Ave NW Unit 108
- 3701 Connecticut Ave NW Unit 236
- 3701 Connecticut Ave NW Unit 524
- 3701 Connecticut Ave NW Unit 508
- 3039 Macomb St NW Unit 3A
- 3601 Connecticut Ave NW Unit 410
- 3601 Connecticut Ave NW Unit 712
- 3601 Connecticut Ave NW Unit 521
- 3601 Connecticut Ave NW Unit 301
