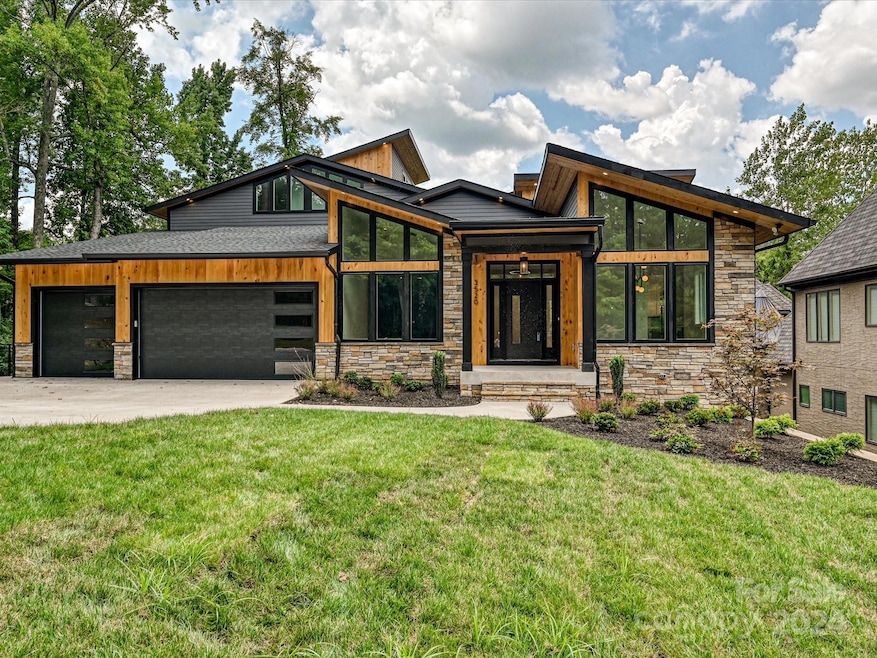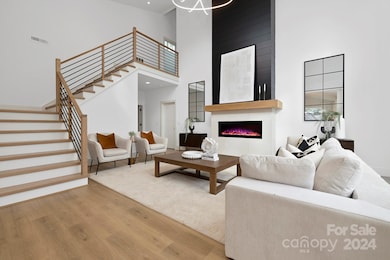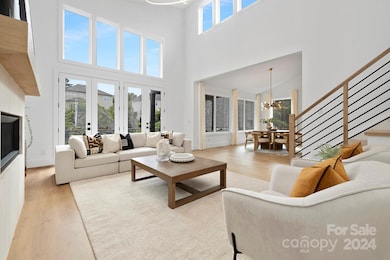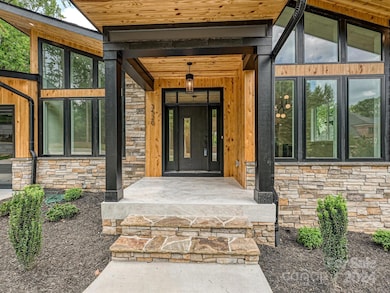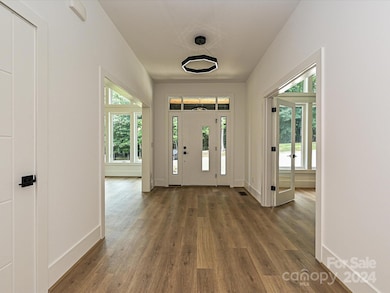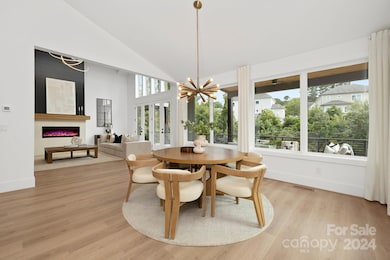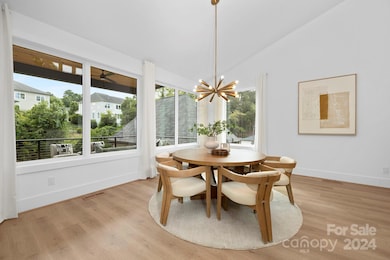
3520 Gatewood Oaks Dr Charlotte, NC 28210
Quail Hollow NeighborhoodHighlights
- New Construction
- Open Floorplan
- Contemporary Architecture
- South Mecklenburg High School Rated A-
- Deck
- Wood Flooring
About This Home
As of January 2025Welcome to this breathtaking West Coast design Modern new construction in South Charlotte. Unlike anything on the market in Charlotte today. The perfect blend of stone & cedar exterior welcomes you home. Tall ceilings & aboundance of windows allow light from every angle. Chef's kitchen w/ 48" gas cooktop & double ovens. Huge waterfall island with over 55 sq. ft. of working surface. Seamless flow between the Kitchen, breakfast, & family room leading onto a 52' x 10' deck overlooking a private backyard. Primary bedroom on main level w/ luxurious owners bath, featuring a 10 x 8 1/2 wet room w/ duel showers, soaking tub & 48" tile on the floor. Owners walk-in closet is 17' ft. long. 5 bedrooms and 5 full baths. Basement with greatroom, bevarage frig. & wet bar make this space perfect for relaxing. This house has almost 1400 sq.ft. of decks & patios for the perfect blend of indoor & outdoor living. Over 830 sq.ft. of unfinished storage / workshop space. 3 car garage! Truly one of a kind.
Last Agent to Sell the Property
Dickens Mitchener & Associates Inc Brokerage Email: whoneycutt@dickensmitchener.com License #134819

Home Details
Home Type
- Single Family
Est. Annual Taxes
- $1,650
Year Built
- Built in 2024 | New Construction
Lot Details
- Lot Dimensions are 83x143x77x176
- Cul-De-Sac
- Irrigation
- Property is zoned N1-A
Parking
- 3 Car Attached Garage
- Garage Door Opener
- Driveway
- 4 Open Parking Spaces
Home Design
- Contemporary Architecture
- Modern Architecture
- Metal Roof
- Wood Siding
- Stone Veneer
Interior Spaces
- 3-Story Property
- Open Floorplan
- Wet Bar
- Bar Fridge
- Insulated Windows
- Entrance Foyer
- Family Room with Fireplace
- Great Room with Fireplace
Kitchen
- Breakfast Bar
- Double Self-Cleaning Oven
- Electric Oven
- Gas Cooktop
- Range Hood
- Microwave
- Freezer
- Plumbed For Ice Maker
- Dishwasher
- Wine Refrigerator
- Kitchen Island
- Disposal
Flooring
- Wood
- Laminate
- Tile
Bedrooms and Bathrooms
- Split Bedroom Floorplan
- Walk-In Closet
- 5 Full Bathrooms
- Garden Bath
Laundry
- Laundry Room
- Washer and Electric Dryer Hookup
Finished Basement
- Walk-Out Basement
- Basement Fills Entire Space Under The House
- Interior and Exterior Basement Entry
- Workshop
- Basement Storage
- Natural lighting in basement
Outdoor Features
- Balcony
- Deck
- Covered patio or porch
Schools
- Huntingtowne Farms Elementary School
- Carmel Middle School
- South Mecklenburg High School
Utilities
- Zoned Heating and Cooling
- Heat Pump System
- Heating System Uses Natural Gas
- Underground Utilities
- Tankless Water Heater
- Cable TV Available
Listing and Financial Details
- Assessor Parcel Number 17325163
Community Details
Overview
- Built by Fairview Builders LLC
- Gatewood Subdivision
Security
- Card or Code Access
Map
Home Values in the Area
Average Home Value in this Area
Property History
| Date | Event | Price | Change | Sq Ft Price |
|---|---|---|---|---|
| 01/30/2025 01/30/25 | Sold | $1,825,000 | -1.9% | $353 / Sq Ft |
| 12/06/2024 12/06/24 | Price Changed | $1,860,000 | -6.5% | $360 / Sq Ft |
| 09/09/2024 09/09/24 | Price Changed | $1,989,900 | -0.3% | $385 / Sq Ft |
| 07/11/2024 07/11/24 | For Sale | $1,995,000 | -- | $386 / Sq Ft |
Tax History
| Year | Tax Paid | Tax Assessment Tax Assessment Total Assessment is a certain percentage of the fair market value that is determined by local assessors to be the total taxable value of land and additions on the property. | Land | Improvement |
|---|---|---|---|---|
| 2023 | $1,650 | $225,000 | $225,000 | $0 |
| 2022 | $2,413 | $250,000 | $250,000 | $0 |
| 2021 | $2,413 | $250,000 | $250,000 | $0 |
| 2020 | $2,413 | $250,000 | $250,000 | $0 |
| 2019 | $2,413 | $250,000 | $250,000 | $0 |
| 2018 | $1,968 | $150,000 | $150,000 | $0 |
| 2017 | $1,942 | $150,000 | $150,000 | $0 |
| 2016 | $1,942 | $150,000 | $150,000 | $0 |
| 2015 | $1,942 | $150,000 | $150,000 | $0 |
| 2014 | $1,927 | $0 | $0 | $0 |
Mortgage History
| Date | Status | Loan Amount | Loan Type |
|---|---|---|---|
| Open | $1,460,000 | New Conventional | |
| Previous Owner | $300,000 | Construction | |
| Previous Owner | $922,797 | Future Advance Clause Open End Mortgage |
Deed History
| Date | Type | Sale Price | Title Company |
|---|---|---|---|
| Warranty Deed | $1,825,000 | None Listed On Document | |
| Warranty Deed | $219,000 | None Available |
Similar Homes in Charlotte, NC
Source: Canopy MLS (Canopy Realtor® Association)
MLS Number: 4159245
APN: 173-251-63
- 3111 Everly Enclave Way
- 8000 Greencastle Dr
- 8011 Greencastle Dr
- 7944 Park Rd
- 2731 Creekbed Ln
- 7520 Whistlestop Rd
- 3827 Bramwyck Dr
- 8257 Legare Ct
- 6801 Dumbarton Dr
- 3916 Riverbend Rd
- 7004 Quail Hill Rd Unit 7004
- 7000 Quail Hill Rd
- 2218 Wittstock Dr
- 6742 Constitution Ln
- 7118 Quail Meadow Ln
- 7214 Quail Meadow Ln
- 2429 Sugar Mill Rd
- 6036 Sharon Acres Rd
- 4124 Sherbrooke Dr
- 3828 Chandworth Rd
