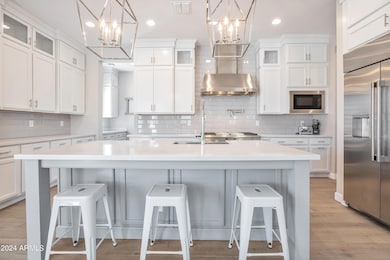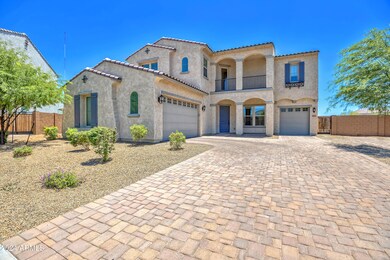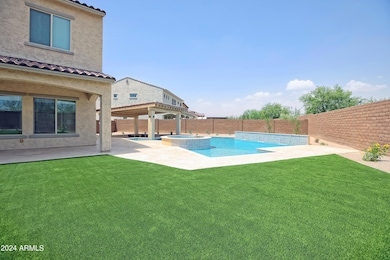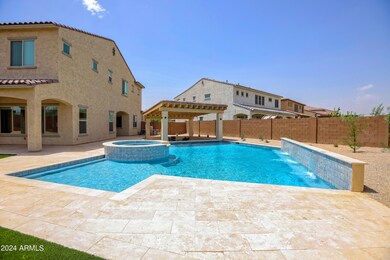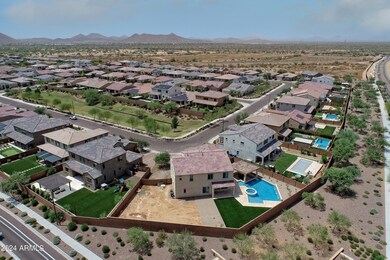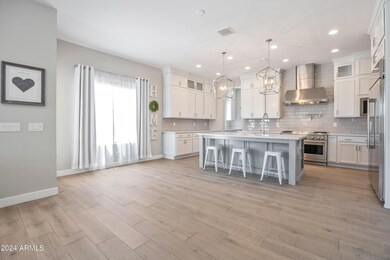
3523 E Cashman Dr Phoenix, AZ 85050
Desert View NeighborhoodHighlights
- Fitness Center
- Heated Spa
- Spanish Architecture
- Wildfire Elementary School Rated A
- Clubhouse
- Gazebo
About This Home
As of December 2024This stunning two-story home in the highly sought-after Sky Crossing Community features a great room floor plan with 5 bedrooms, 3.5 baths plus office/den, and a resort-like pool. Nestled at 3523 E Cashman Drive, Phoenix, AZ 85050, home is 3,710 sq ft and sits on a 15,308 sq ft oversized corner lot, one of the largest in Sky Crossing. Feel right at home in the Chef's kitchen with upgraded stainless appliances, a gas cooktop, an oversized island with seating, quartz countertops, and beautiful wood-look plank tile flooring that flows elegantly throughout the home. Enjoy the expansive backyard with an outdoor Ramada area and a resort-like pool featuring a swim-up bar, two baja shelves, a spa and multiple water features. Feel comfortable and relaxed while creating many memories for years!
Home Details
Home Type
- Single Family
Est. Annual Taxes
- $4,170
Year Built
- Built in 2020
Lot Details
- 0.35 Acre Lot
- Desert faces the front and back of the property
- Block Wall Fence
- Artificial Turf
- Sprinklers on Timer
HOA Fees
- $138 Monthly HOA Fees
Parking
- 3 Car Garage
- Garage Door Opener
Home Design
- Spanish Architecture
- Wood Frame Construction
- Tile Roof
- Stucco
Interior Spaces
- 3,710 Sq Ft Home
- 2-Story Property
- Ceiling height of 9 feet or more
- Double Pane Windows
- Low Emissivity Windows
- Tile Flooring
Kitchen
- Eat-In Kitchen
- Breakfast Bar
- Built-In Microwave
- Kitchen Island
Bedrooms and Bathrooms
- 5 Bedrooms
- 3.5 Bathrooms
- Dual Vanity Sinks in Primary Bathroom
Pool
- Heated Spa
- Heated Pool
- Pool Pump
Outdoor Features
- Balcony
- Gazebo
Schools
- Sky Crossing Elementary School
- Explorer Middle School
- Pinnacle High School
Utilities
- Refrigerated Cooling System
- Heating Available
- Water Softener
- High Speed Internet
- Cable TV Available
Listing and Financial Details
- Legal Lot and Block 7 / 2005
- Assessor Parcel Number 213-02-338
Community Details
Overview
- Association fees include ground maintenance
- Aam Llc Association, Phone Number (480) 977-1371
- Built by Taylor Morrison
- Sky Crossing Subdivision
Amenities
- Clubhouse
- Recreation Room
Recreation
- Community Playground
- Fitness Center
- Community Pool
- Community Spa
- Bike Trail
Map
Home Values in the Area
Average Home Value in this Area
Property History
| Date | Event | Price | Change | Sq Ft Price |
|---|---|---|---|---|
| 12/20/2024 12/20/24 | Sold | $1,502,000 | -8.9% | $405 / Sq Ft |
| 12/10/2024 12/10/24 | Price Changed | $1,649,000 | 0.0% | $444 / Sq Ft |
| 12/10/2024 12/10/24 | For Sale | $1,649,000 | 0.0% | $444 / Sq Ft |
| 10/17/2024 10/17/24 | Price Changed | $1,649,000 | -2.7% | $444 / Sq Ft |
| 08/16/2024 08/16/24 | Price Changed | $1,695,000 | -10.6% | $457 / Sq Ft |
| 07/12/2024 07/12/24 | For Sale | $1,895,000 | -- | $511 / Sq Ft |
Tax History
| Year | Tax Paid | Tax Assessment Tax Assessment Total Assessment is a certain percentage of the fair market value that is determined by local assessors to be the total taxable value of land and additions on the property. | Land | Improvement |
|---|---|---|---|---|
| 2025 | $4,272 | $48,948 | -- | -- |
| 2024 | $4,170 | $46,617 | -- | -- |
| 2023 | $4,170 | $74,760 | $14,950 | $59,810 |
| 2022 | $4,122 | $67,420 | $13,480 | $53,940 |
| 2021 | $4,136 | $59,220 | $11,840 | $47,380 |
| 2020 | $1,240 | $18,180 | $18,180 | $0 |
Mortgage History
| Date | Status | Loan Amount | Loan Type |
|---|---|---|---|
| Open | $1,201,600 | New Conventional |
Deed History
| Date | Type | Sale Price | Title Company |
|---|---|---|---|
| Warranty Deed | $1,550,000 | Premier Title Agency | |
| Interfamily Deed Transfer | -- | First American Title | |
| Special Warranty Deed | $831,252 | First American Title Ins Co | |
| Special Warranty Deed | -- | First American Title |
Similar Homes in the area
Source: Arizona Regional Multiple Listing Service (ARMLS)
MLS Number: 6730295
APN: 213-02-338
- 3525 E Robin Ln
- 22421 N 34th St
- 22318 N 36th St
- 22406 N 36th Way
- 3260 E Pike St
- 3641 E Los Gatos Dr
- 3901 E Pinnacle Peak Rd Unit 4
- 3901 E Pinnacle Peak Rd Unit 191
- 3901 E Pinnacle Peak Rd Unit 415
- 3901 E Pinnacle Peak Rd Unit 176
- 3901 E Pinnacle Peak Rd Unit 80
- 3901 E Pinnacle Peak Rd Unit 158
- 3901 E Pinnacle Peak Rd Unit 36
- 3901 E Pinnacle Peak Rd Unit 329
- 3901 E Pinnacle Peak Rd Unit 7
- 3901 E Pinnacle Peak Rd Unit 39
- 3901 E Pinnacle Peak Rd Unit 193
- 3551 E Louise Dr
- 3737 E Donald Dr
- 3659 E Louise Dr

