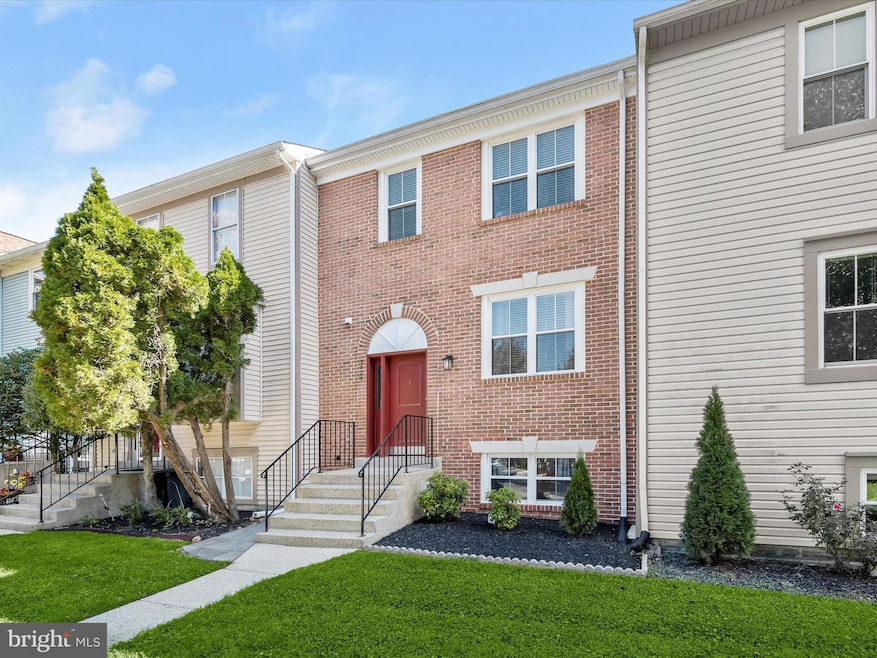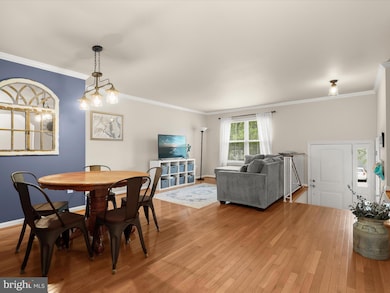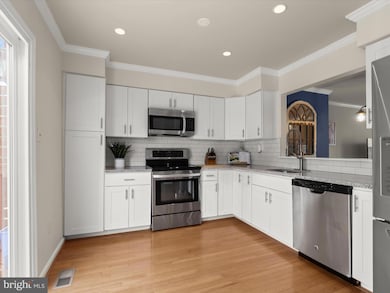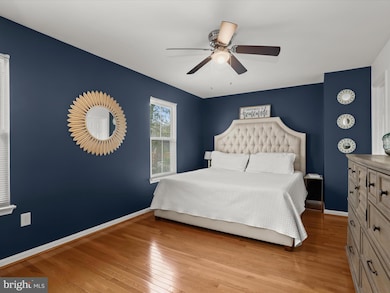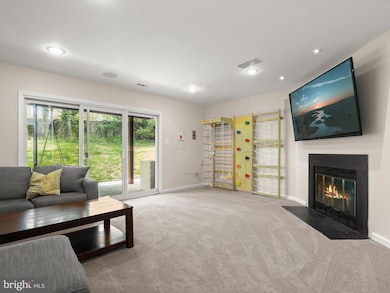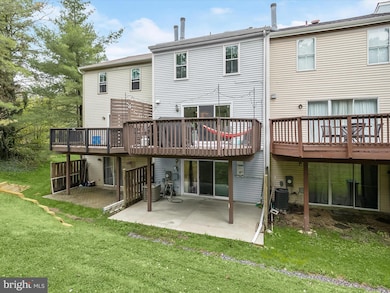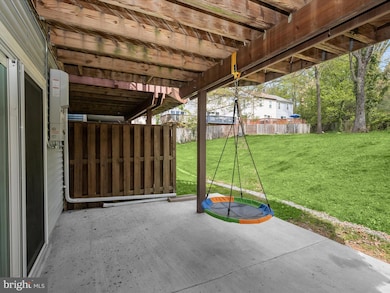
Estimated payment $3,541/month
Highlights
- Eat-In Gourmet Kitchen
- View of Trees or Woods
- Colonial Architecture
- Olney Elementary School Rated A
- Open Floorplan
- Deck
About This Home
Beautiful brick-front townhome backing to open common ground in the amenity-rich Homeland Village community! This spacious home offers stylish updates including a remodeled kitchen (2020), renovated bathrooms (2021), water heater (2023), attic insulation (2023), window blinds (2018), updated powder room and lower-level bath (2024), and a new cement patio (2024). The open-concept main level features rich hardwood floors, accent molding, and a seamless flow between the living and dining areas. The remodeled kitchen is a chef’s dream—offering a breakfast nook, granite countertops, stainless steel appliances, subway tile backsplash, and crisp white Shaker-style cabinetry. Upstairs, the spacious primary suite boasts a stunningly remodeled en suite bath with a dual granite vanity and custom honeycomb tile inlay in the shower. Two additional bedrooms and a beautifully updated full bath complete the upper level. The walkout lower level includes a cozy family room with a fireplace and sliding glass doors to the backyard, plus a fourth bedroom, a newly added full bath, and generous storage space. Enjoy all the perks of community living with access to a swimming pool, tennis courts, tot lots, and clubhouse with fitness rooms—all in a prime location situated between Baltimore and Washington DC, with nearby shopping, dining, and major commuter routes, combining comfort, convenience, and lifestyle.
Open House Schedule
-
Saturday, April 26, 20251:00 to 3:00 pm4/26/2025 1:00:00 PM +00:004/26/2025 3:00:00 PM +00:00Add to Calendar
-
Sunday, April 27, 20251:00 to 3:00 pm4/27/2025 1:00:00 PM +00:004/27/2025 3:00:00 PM +00:00Add to Calendar
Townhouse Details
Home Type
- Townhome
Est. Annual Taxes
- $5,550
Year Built
- Built in 1988
Lot Details
- 1,525 Sq Ft Lot
- Backs To Open Common Area
- Back and Front Yard
HOA Fees
- $148 Monthly HOA Fees
Parking
- On-Street Parking
Property Views
- Woods
- Garden
Home Design
- Colonial Architecture
- Slab Foundation
- Vinyl Siding
- Brick Front
Interior Spaces
- Property has 3 Levels
- Open Floorplan
- Crown Molding
- Ceiling Fan
- Recessed Lighting
- Wood Burning Fireplace
- Fireplace With Glass Doors
- Sliding Doors
- Six Panel Doors
- Family Room
- Living Room
- Dining Room
- Storage Room
Kitchen
- Eat-In Gourmet Kitchen
- Breakfast Room
- Built-In Microwave
- Ice Maker
- Dishwasher
- Stainless Steel Appliances
Flooring
- Engineered Wood
- Carpet
- Ceramic Tile
Bedrooms and Bathrooms
- En-Suite Primary Bedroom
- En-Suite Bathroom
Finished Basement
- Walk-Out Basement
- Connecting Stairway
- Exterior Basement Entry
- Basement Windows
Outdoor Features
- Deck
- Patio
Utilities
- Central Air
- Air Source Heat Pump
- Water Dispenser
- Electric Water Heater
Listing and Financial Details
- Tax Lot 12
- Assessor Parcel Number 160802618070
Community Details
Overview
- Williamsburg Village Subdivision
Recreation
- Community Pool
Map
Home Values in the Area
Average Home Value in this Area
Tax History
| Year | Tax Paid | Tax Assessment Tax Assessment Total Assessment is a certain percentage of the fair market value that is determined by local assessors to be the total taxable value of land and additions on the property. | Land | Improvement |
|---|---|---|---|---|
| 2024 | $5,252 | $425,333 | $0 | $0 |
| 2023 | $5,550 | $392,567 | $0 | $0 |
| 2022 | $3,606 | $359,800 | $150,000 | $209,800 |
| 2021 | $3,406 | $346,133 | $0 | $0 |
| 2020 | $3,234 | $332,467 | $0 | $0 |
| 2019 | $3,071 | $318,800 | $150,000 | $168,800 |
| 2018 | $2,954 | $308,333 | $0 | $0 |
| 2017 | $2,850 | $297,867 | $0 | $0 |
| 2016 | -- | $287,400 | $0 | $0 |
| 2015 | $2,379 | $279,800 | $0 | $0 |
| 2014 | $2,379 | $272,200 | $0 | $0 |
Property History
| Date | Event | Price | Change | Sq Ft Price |
|---|---|---|---|---|
| 04/24/2025 04/24/25 | For Sale | $525,000 | +40.0% | $303 / Sq Ft |
| 07/09/2018 07/09/18 | Sold | $375,000 | +2.7% | $195 / Sq Ft |
| 06/10/2018 06/10/18 | Pending | -- | -- | -- |
| 06/07/2018 06/07/18 | For Sale | $365,000 | +21.7% | $190 / Sq Ft |
| 04/27/2012 04/27/12 | Sold | $300,000 | +1.7% | $234 / Sq Ft |
| 03/14/2012 03/14/12 | Pending | -- | -- | -- |
| 03/03/2012 03/03/12 | For Sale | $295,000 | -- | $230 / Sq Ft |
Deed History
| Date | Type | Sale Price | Title Company |
|---|---|---|---|
| Deed | $375,000 | None Available | |
| Deed | $300,000 | None Available | |
| Deed | $148,000 | -- |
Mortgage History
| Date | Status | Loan Amount | Loan Type |
|---|---|---|---|
| Open | $350,000 | New Conventional | |
| Closed | $353,000 | New Conventional | |
| Closed | $356,250 | New Conventional | |
| Previous Owner | $292,395 | FHA | |
| Previous Owner | $269,841 | FHA | |
| Previous Owner | $217,100 | Stand Alone Second | |
| Previous Owner | $160,150 | Stand Alone Refi Refinance Of Original Loan |
Similar Homes in the area
Source: Bright MLS
MLS Number: MDMC2144042
APN: 08-02618070
- 18000 Golden Spring Ct
- 18016 Golden Spring Ct
- 3420 N High St
- 18211 Rolling Meadow Way Unit 207
- 3617 Patrick Henry Dr
- 3818 Gelding Ln
- 17824 Buehler Rd Unit 189
- 17801 Buehler Rd Unit 107
- 17817 Buehler Rd Unit 95
- 3204 Spartan Rd Unit 12
- 17807 Buehler Rd Unit 123
- 3210 Spartan Rd Unit 3-B-1
- 17834 Lochness Cir
- 3046 Ohara Place
- 18565 Queen Elizabeth Dr
- 4109 Queen Mary Dr
- 3513 Singers Glen Dr
- 18244 Fox Chase Cir
- 18260 Windsor Hill Dr
- 18335 Leman Lake Dr
